8673 Sherwood Bluff, Eden Prairie, MN 55347
Local realty services provided by:ERA Gillespie Real Estate
8673 Sherwood Bluff,Eden Prairie, MN 55347
$1,500,000
- 4 Beds
- 4 Baths
- 4,415 sq. ft.
- Single family
- Pending
Listed by: sarah e polovitz, al anderson
Office: compass
MLS#:6799712
Source:NSMLS
Price summary
- Price:$1,500,000
- Price per sq. ft.:$339.75
- Monthly HOA dues:$350
About this home
SOLD BEFORE PRINT. Introducing 8673 Sherwood Bluff, an exceptional residence located in the prestigious Bearpath Golf and Country Club neighborhood of Eden Prairie. Bearpath is one of Minnesota’s most exclusive and secure gated communities offering world-class amenities such as 24/7 secured stone gatehouse, recently renovated Jack Nicklaus Signature Golf Course, putting course, clubhouse, ballroom, fine dining, swimming pool, pickleball courts, fitness facility, and year-round social events. This stunning main-level living home offers four bedrooms and four bathrooms across 4,415 square feet of beautifully finished space. From the moment you arrive, the paver driveway and meticulously landscaped grounds make a lasting impression. Step inside to a refined yet inviting main floor featuring a recently renovated kitchen, great room with fireplace, dedicated office, sunroom, and luxurious primary suite. Expertly remodeled by the renowned Lecy Bros. Homes & Remodeling, the walkout lower level offers a family room with fireplace, entertaining wet bar, and three additional bedrooms. A heated three-car garage completes this thoughtfully designed home. Set on a serene 0.61-acre cul-de-sac lot, the property offers private wooded views and multiple outdoor entertaining spaces, including a deck, patio, and pergola with wood-burning fireplace. A rare opportunity to experience effortless luxury living in one of Minnesota’s premier gated communities.
Contact an agent
Home facts
- Year built:1997
- Listing ID #:6799712
- Added:95 day(s) ago
- Updated:February 21, 2026 at 09:01 AM
Rooms and interior
- Bedrooms:4
- Total bathrooms:4
- Full bathrooms:2
- Half bathrooms:1
- Living area:4,415 sq. ft.
Heating and cooling
- Cooling:Central Air
- Heating:Forced Air
Structure and exterior
- Roof:Age 8 Years or Less, Shake
- Year built:1997
- Building area:4,415 sq. ft.
- Lot area:0.61 Acres
Utilities
- Water:City Water - Connected
- Sewer:City Sewer - Connected
Finances and disclosures
- Price:$1,500,000
- Price per sq. ft.:$339.75
- Tax amount:$13,962 (2025)
New listings near 8673 Sherwood Bluff
- Coming Soon
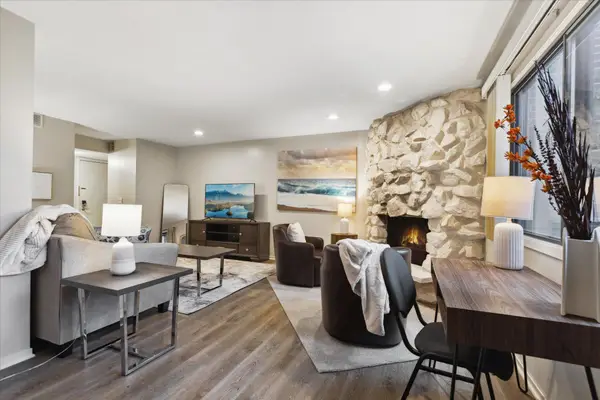 $250,000Coming Soon3 beds 2 baths
$250,000Coming Soon3 beds 2 baths14321 Fairway Drive, Eden Prairie, MN 55344
MLS# 7023081Listed by: CHASING DREAMS REAL ESTATE - Open Sat, 12 to 1:30pmNew
 $249,900Active2 beds 2 baths1,232 sq. ft.
$249,900Active2 beds 2 baths1,232 sq. ft.11596 Scotch Pine Court, Eden Prairie, MN 55344
MLS# 7024073Listed by: ENGEL & VOLKERS MINNEAPOLIS DOWNTOWN - New
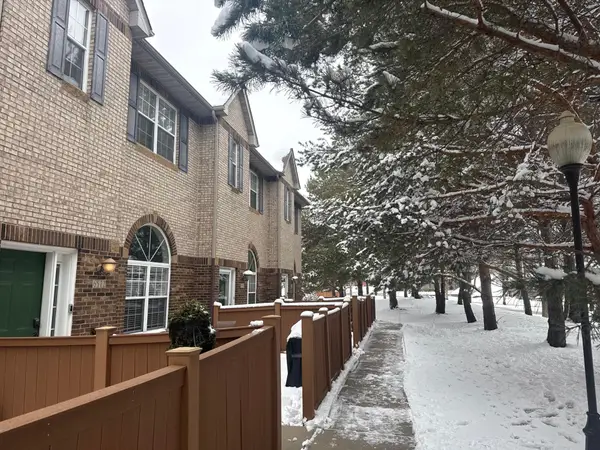 $310,000Active3 beds 3 baths1,450 sq. ft.
$310,000Active3 beds 3 baths1,450 sq. ft.6572 Regency Lane, Eden Prairie, MN 55344
MLS# 7024236Listed by: KELLER WILLIAMS INTEGRITY NW - Open Sat, 12 to 2pmNew
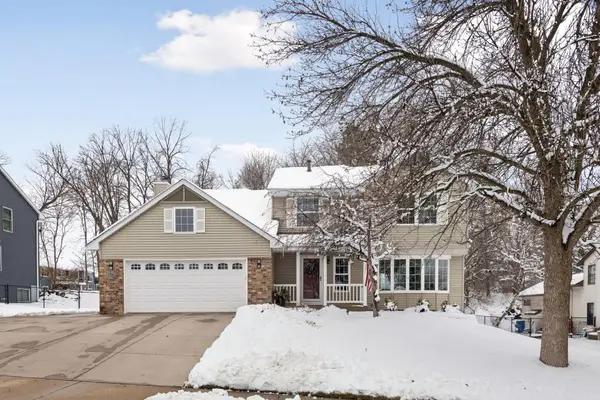 $575,000Active4 beds 4 baths2,660 sq. ft.
$575,000Active4 beds 4 baths2,660 sq. ft.6415 Mere Drive, Eden Prairie, MN 55346
MLS# 6820503Listed by: COLDWELL BANKER REALTY - SOUTHWEST REGIONAL - New
 $634,900Active4 beds 3 baths2,961 sq. ft.
$634,900Active4 beds 3 baths2,961 sq. ft.16795 Thatcher Road, Eden Prairie, MN 55347
MLS# 7023562Listed by: KELLER WILLIAMS INTEGRITY NW - Open Sat, 12 to 2pmNew
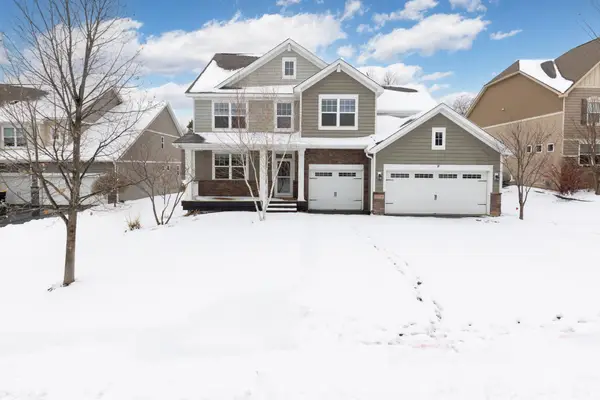 $830,000Active4 beds 4 baths3,398 sq. ft.
$830,000Active4 beds 4 baths3,398 sq. ft.18716 Aubrie Court, Eden Prairie, MN 55347
MLS# 7022747Listed by: COLDWELL BANKER REALTY - SOUTHWEST REGIONAL - Coming SoonOpen Sat, 10am to 12pm
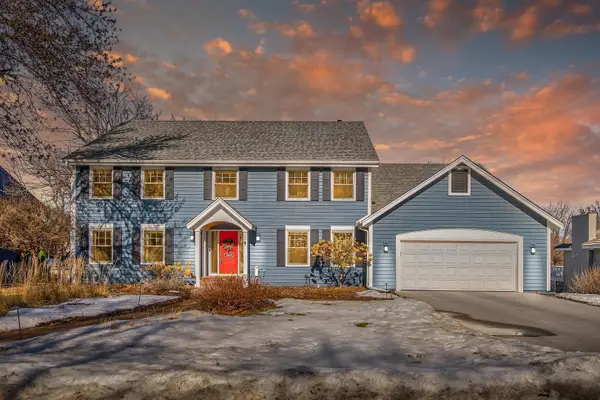 $865,000Coming Soon5 beds 4 baths
$865,000Coming Soon5 beds 4 baths11804 Waterford Road, Eden Prairie, MN 55347
MLS# 7022603Listed by: EDINA REALTY, INC. - Coming SoonOpen Sat, 12 to 2pm
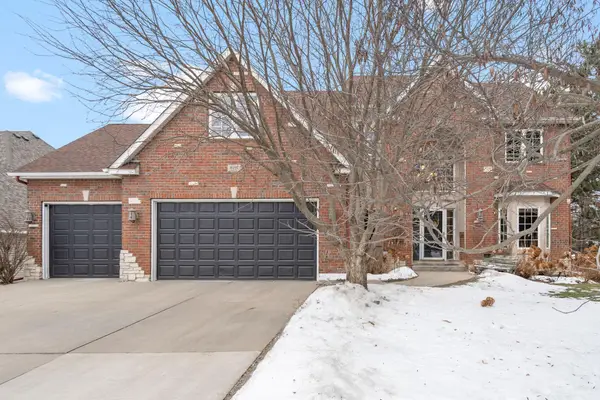 $1,100,000Coming Soon6 beds 5 baths
$1,100,000Coming Soon6 beds 5 baths8197 Drexel Court, Eden Prairie, MN 55347
MLS# 7023172Listed by: EDINA REALTY, INC. - Open Sat, 11am to 1pmNew
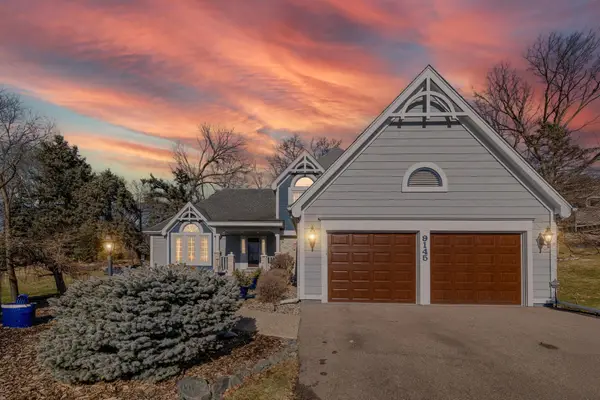 $569,000Active4 beds 3 baths2,773 sq. ft.
$569,000Active4 beds 3 baths2,773 sq. ft.9145 Fox Run Circle, Eden Prairie, MN 55347
MLS# 7019102Listed by: PEMBERTON RE - New
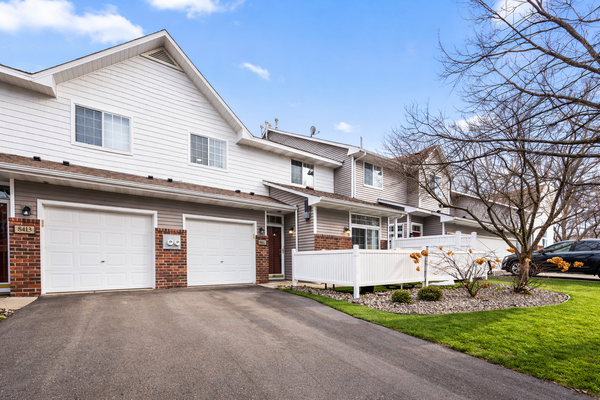 $265,000Active2 beds 2 baths1,235 sq. ft.
$265,000Active2 beds 2 baths1,235 sq. ft.8411 Kimball Drive, Eden Prairie, MN 55347
MLS# 7021770Listed by: RE/MAX ADVANTAGE PLUS

