8943 Sylvan Ridge, Eden Prairie, MN 55347
Local realty services provided by:ERA Prospera Real Estate
8943 Sylvan Ridge,Eden Prairie, MN 55347
$674,900
- 5 Beds
- 5 Baths
- 3,898 sq. ft.
- Single family
- Active
Listed by: mary e hollway, linda king
Office: hollway real estate
MLS#:6750627
Source:NSMLS
Price summary
- Price:$674,900
- Price per sq. ft.:$157.36
About this home
Wonderful five bedroom, five bath two-story walkout on a quiet street backing up to Park and walking trails. Walls of windows and tons of light. Nine foot ceilings giving it a very spacious feel.
Open concept floor plan with large main floor family room opening up to kitchen, beautiful hardwood floors, main floor mudroom and laundry also. The deck overlook a beautiful lawn and the trail. Huge primary suite with private newer primary bath, large walk-in closet, and extra space for a primary office upstairs. Three more bedrooms upstairs, and a fifth bedroom in the lower level.
The lower level has a large walk out amusement room, a bonus billiard space, an office, three-quarter bath and bedroom. Brand new carpet throughout the lower level, new paint in many rooms, updated light fixtures, new furnace in 2024, many many updates. Gleaming Hardwood Floors and new window treatments throughout.
This is a very special home. Walk to Cedar Ridge Elementary, Award winning Eden Prairie Schools.
Contact an agent
Home facts
- Year built:1990
- Listing ID #:6750627
- Added:121 day(s) ago
- Updated:November 15, 2025 at 01:08 PM
Rooms and interior
- Bedrooms:5
- Total bathrooms:5
- Full bathrooms:2
- Half bathrooms:2
- Living area:3,898 sq. ft.
Heating and cooling
- Cooling:Central Air
- Heating:Forced Air
Structure and exterior
- Roof:Age Over 8 Years, Asphalt
- Year built:1990
- Building area:3,898 sq. ft.
- Lot area:0.33 Acres
Utilities
- Water:City Water - Connected
- Sewer:City Sewer - Connected
Finances and disclosures
- Price:$674,900
- Price per sq. ft.:$157.36
- Tax amount:$7,314 (2025)
New listings near 8943 Sylvan Ridge
- Coming SoonOpen Sat, 12 to 2pm
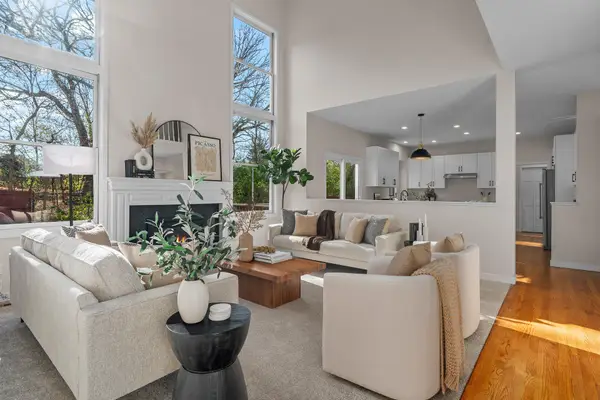 $789,000Coming Soon4 beds 4 baths
$789,000Coming Soon4 beds 4 baths16329 Mayfield Drive, Eden Prairie, MN 55347
MLS# 6818373Listed by: COLDWELL BANKER REALTY - Coming Soon
 $529,900Coming Soon4 beds 3 baths
$529,900Coming Soon4 beds 3 baths13760 Fenwick Circle, Eden Prairie, MN 55346
MLS# 6817330Listed by: RE/MAX PROFESSIONALS - New
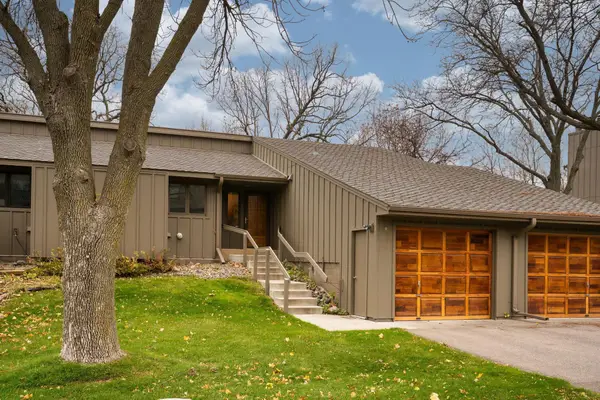 $259,000Active2 beds 1 baths1,270 sq. ft.
$259,000Active2 beds 1 baths1,270 sq. ft.8996 Neill Lake Road, Eden Prairie, MN 55347
MLS# 6817168Listed by: DWELL REALTY PARTNERS, LLC - New
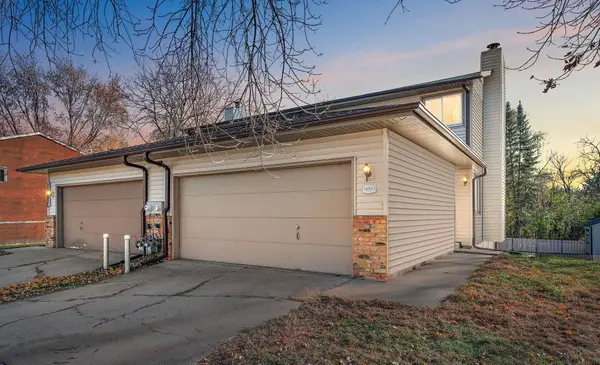 $345,000Active2 beds 2 baths1,529 sq. ft.
$345,000Active2 beds 2 baths1,529 sq. ft.16591 Terrey Pine Drive, Eden Prairie, MN 55347
MLS# 6817388Listed by: REAL BROKER, LLC - Open Sat, 10am to 1pmNew
 $649,900Active5 beds 4 baths3,019 sq. ft.
$649,900Active5 beds 4 baths3,019 sq. ft.18977 Ellie Lane, Eden Prairie, MN 55346
MLS# 6815866Listed by: PINE HILL REALTY, LLC - Open Sat, 11am to 1pmNew
 $450,000Active3 beds 4 baths2,165 sq. ft.
$450,000Active3 beds 4 baths2,165 sq. ft.15561 Lilac Drive, Eden Prairie, MN 55347
MLS# 6816021Listed by: COLDWELL BANKER REALTY - Open Sat, 12 to 1:30pmNew
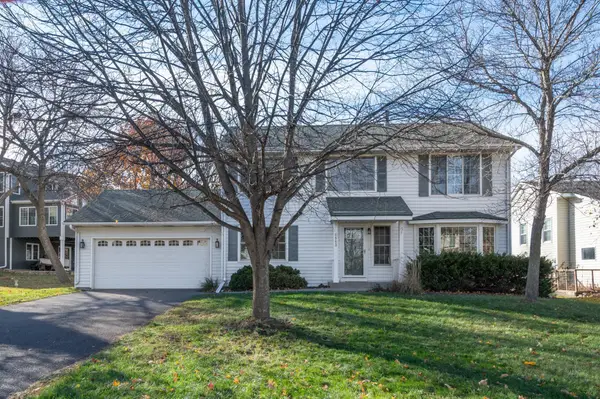 $575,000Active4 beds 3 baths2,922 sq. ft.
$575,000Active4 beds 3 baths2,922 sq. ft.6583 Mistral Lane, Eden Prairie, MN 55346
MLS# 6815344Listed by: EDINA REALTY, INC. - Open Sat, 12 to 2pmNew
 $1,195,000Active5 beds 6 baths5,163 sq. ft.
$1,195,000Active5 beds 6 baths5,163 sq. ft.16868 Reeder Ridge, Eden Prairie, MN 55347
MLS# 6817023Listed by: RE/MAX RESULTS - Coming SoonOpen Sat, 12 to 1:30pm
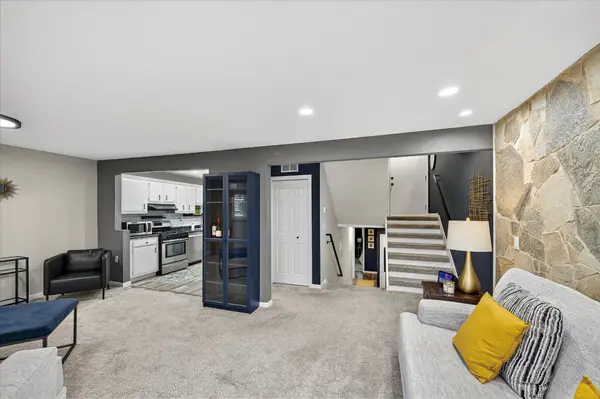 $220,000Coming Soon2 beds 2 baths
$220,000Coming Soon2 beds 2 baths8928 Neill Lake Road #104, Eden Prairie, MN 55347
MLS# 6815638Listed by: RE/MAX ADVANTAGE PLUS - New
 $339,000Active2 beds 2 baths1,589 sq. ft.
$339,000Active2 beds 2 baths1,589 sq. ft.11343 Stratton Avenue #202, Eden Prairie, MN 55344
MLS# 6816632Listed by: COLDWELL BANKER REALTY
