8990 Scarlet Globe Drive, Eden Prairie, MN 55347
Local realty services provided by:ERA Prospera Real Estate
8990 Scarlet Globe Drive,Eden Prairie, MN 55347
$267,000
- 2 Beds
- 2 Baths
- - sq. ft.
- Townhouse
- Sold
Listed by: jacqueline nguyen-shulstad
Office: coldwell banker realty
MLS#:6762093
Source:NSMLS
Sorry, we are unable to map this address
Price summary
- Price:$267,000
- Monthly HOA dues:$312
About this home
Move-In-Ready Sought-After End-Unit Townhome!! This beautifully updated home features a spacious sun-filled living room with large windows that flood the entire space with natural light and complemented by a cozy gas fireplace. Home boasts a gorgeous dine-in kitchen with an immediate access to the side patio. Upstairs, you’ll find two generously sized bedrooms, including a primary suite with a large walk-in closet, Jack and Jill bathroom, upper-level laundry, plus a versatile loft area ideal for a cozy family room, home office, media room, or potential 3rd bedroom conversion. This unit is loaded with many upgrades, newly replaced all carpets in 2025, interior fresh paint throughout, newly replaced range, microwave & dishwasher, some new interior doors, PLUS 2021 remodeled kitchen with white cabinets & quartz countertops, stainless steel appliances, new windows and vinyl floors. Just steps to Two Adjacent Guest Parking Spaces!! Walking distance to Staring Lake Park and Purgatory Creek Park Pavilion. CONVENIENT LOCATION with easy access to major highways, and surrounded by boutiques, shopping, and dining. Quick Close Possible! This is JUST A PERFECT OPPORTUNITY for you to build Your Dream Home Here OR start your Investment Portfolio.
Contact an agent
Home facts
- Year built:1996
- Listing ID #:6762093
- Added:137 day(s) ago
- Updated:December 22, 2025 at 04:53 PM
Rooms and interior
- Bedrooms:2
- Total bathrooms:2
- Full bathrooms:1
- Half bathrooms:1
Heating and cooling
- Cooling:Central Air
- Heating:Forced Air
Structure and exterior
- Roof:Age Over 8 Years, Asphalt
- Year built:1996
Utilities
- Water:City Water - Connected
- Sewer:City Sewer - Connected
Finances and disclosures
- Price:$267,000
- Tax amount:$3,180 (2025)
New listings near 8990 Scarlet Globe Drive
- Coming Soon
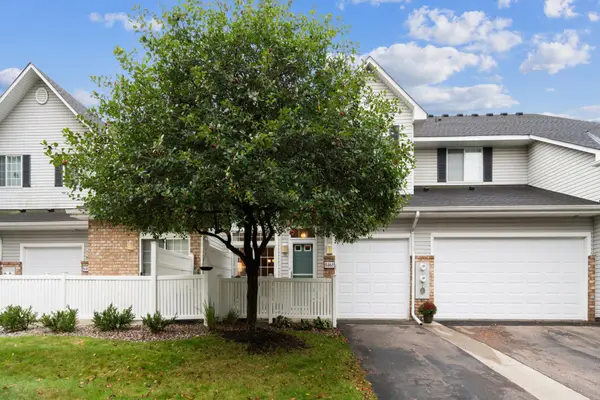 $295,000Coming Soon2 beds 2 baths
$295,000Coming Soon2 beds 2 baths8465 Cortland Road #125, Eden Prairie, MN 55344
MLS# 7002732Listed by: RE/MAX ADVANTAGE PLUS - New
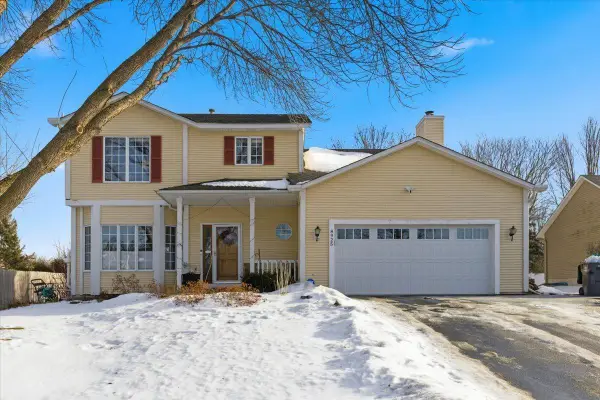 $575,900Active4 beds 4 baths2,784 sq. ft.
$575,900Active4 beds 4 baths2,784 sq. ft.8925 Belvedere Drive, Eden Prairie, MN 55347
MLS# 7002587Listed by: COLDWELL BANKER REALTY - Coming Soon
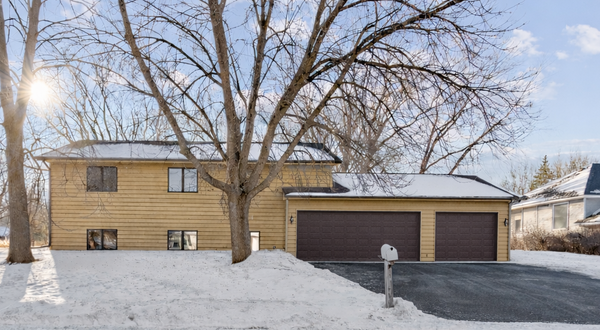 $374,900Coming Soon3 beds 2 baths
$374,900Coming Soon3 beds 2 baths17581 Lorence Way, Eden Prairie, MN 55346
MLS# 7001934Listed by: HOMESTEAD ROAD - New
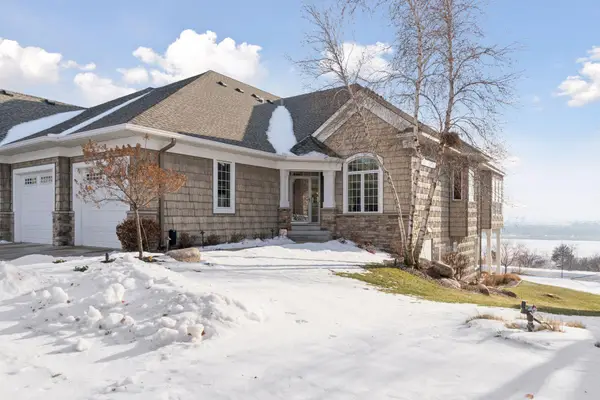 $900,000Active4 beds 3 baths3,672 sq. ft.
$900,000Active4 beds 3 baths3,672 sq. ft.10046 Indigo Drive, Eden Prairie, MN 55347
MLS# 7001918Listed by: EDINA REALTY, INC. - New
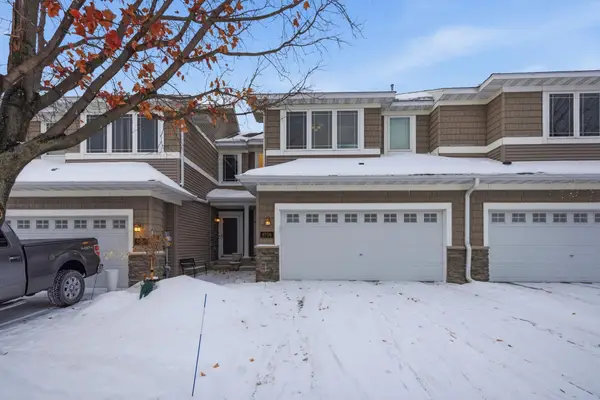 $429,900Active3 beds 4 baths2,209 sq. ft.
$429,900Active3 beds 4 baths2,209 sq. ft.9796 Cupola Lane, Eden Prairie, MN 55347
MLS# 7002345Listed by: NORTHSTAR REAL ESTATE ASSOCIATES - Coming Soon
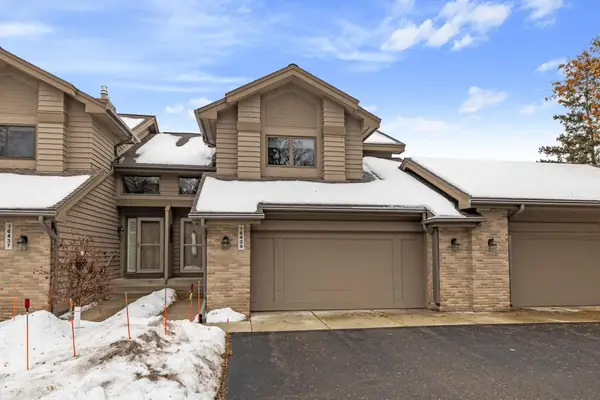 $499,900Coming Soon3 beds 4 baths
$499,900Coming Soon3 beds 4 baths16439 Ellerdale Lane, Eden Prairie, MN 55346
MLS# 7002363Listed by: RE/MAX RESULTS - New
 $1,385,962Active6 beds 5 baths4,259 sq. ft.
$1,385,962Active6 beds 5 baths4,259 sq. ft.XXX2 Timberland Trail, Eden Prairie, MN 55347
MLS# 6825122Listed by: EDINA REALTY, INC. - New
 $1,813,775Active5 beds 5 baths5,828 sq. ft.
$1,813,775Active5 beds 5 baths5,828 sq. ft.XXX5 Timberland Trail, Eden Prairie, MN 55347
MLS# 6825126Listed by: EDINA REALTY, INC. - New
 $1,636,341Active5 beds 5 baths4,950 sq. ft.
$1,636,341Active5 beds 5 baths4,950 sq. ft.XXX3 Timberland Trail, Eden Prairie, MN 55347
MLS# 6825142Listed by: EDINA REALTY, INC. - New
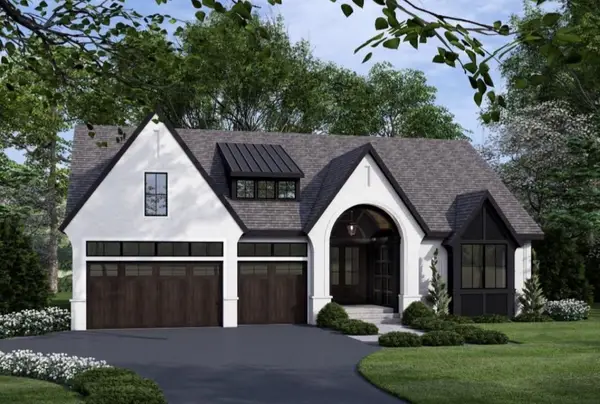 $1,574,622Active4 beds 3 baths4,311 sq. ft.
$1,574,622Active4 beds 3 baths4,311 sq. ft.XXX7 Timberland Road, Eden Prairie, MN 55347
MLS# 6825145Listed by: EDINA REALTY, INC.
