9598 Crestwood Terrace, Eden Prairie, MN 55347
Local realty services provided by:ERA Viking Realty
9598 Crestwood Terrace,Eden Prairie, MN 55347
$1,531,338
- 5 Beds
- 6 Baths
- 4,876 sq. ft.
- Single family
- Active
Listed by: gregory j hammer, tracy hammer
Office: john thomas realty
MLS#:6728439
Source:NSMLS
Price summary
- Price:$1,531,338
- Price per sq. ft.:$277.27
About this home
Welcome to Three Oaks! We are excited to offer two amazing oversized lots with private wooded views and access to Riley Creek. While we finalize the development details, we expect construction to begin in July 2025 with a Spring 2026 move-in.
Introducing The Magnolia Plan, part of our McDonald's Signature Series! Home packages will start at $1.3 million. This plan offers customizable design options, including an Accessory Dwelling Unit (ADU), a golf simulator, or an indoor athletic court.
The package includes a gourmet kitchen with site-finished custom cabinets, an enlarged island, a sunroom, a composite deck, and a stunning primary suite featuring a free-standing tub, a makeup counter, and a closet system.
Additionally, the home boasts four upper-level bathrooms and a bonus room with vaulted ceilings. The finished lower level includes a wet bar and much more!
Contact an agent
Home facts
- Year built:2026
- Listing ID #:6728439
- Added:170 day(s) ago
- Updated:November 15, 2025 at 01:08 PM
Rooms and interior
- Bedrooms:5
- Total bathrooms:6
- Full bathrooms:2
- Half bathrooms:1
- Living area:4,876 sq. ft.
Heating and cooling
- Cooling:Central Air, Zoned
- Heating:Fireplace(s), Forced Air, Zoned
Structure and exterior
- Roof:Age 8 Years or Less, Asphalt, Flat, Pitched
- Year built:2026
- Building area:4,876 sq. ft.
- Lot area:0.51 Acres
Utilities
- Water:City Water - Connected
- Sewer:City Sewer - Connected
Finances and disclosures
- Price:$1,531,338
- Price per sq. ft.:$277.27
New listings near 9598 Crestwood Terrace
- Coming SoonOpen Sat, 12 to 2pm
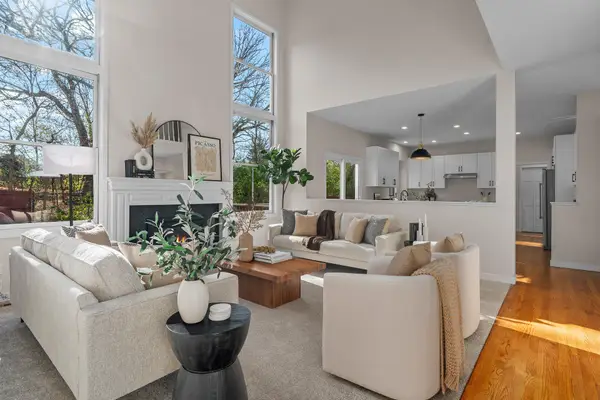 $789,000Coming Soon4 beds 4 baths
$789,000Coming Soon4 beds 4 baths16329 Mayfield Drive, Eden Prairie, MN 55347
MLS# 6818373Listed by: COLDWELL BANKER REALTY - Coming Soon
 $529,900Coming Soon4 beds 3 baths
$529,900Coming Soon4 beds 3 baths13760 Fenwick Circle, Eden Prairie, MN 55346
MLS# 6817330Listed by: RE/MAX PROFESSIONALS - New
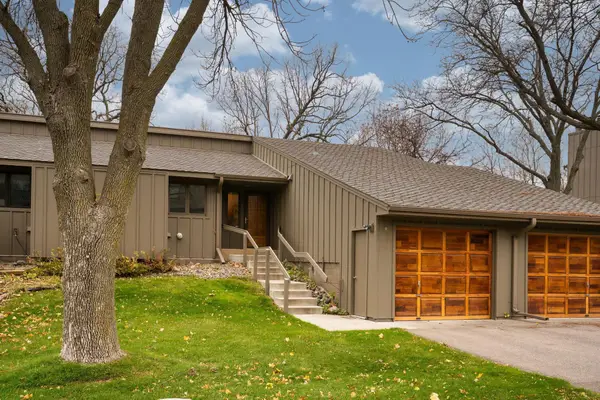 $259,000Active2 beds 1 baths1,270 sq. ft.
$259,000Active2 beds 1 baths1,270 sq. ft.8996 Neill Lake Road, Eden Prairie, MN 55347
MLS# 6817168Listed by: DWELL REALTY PARTNERS, LLC - New
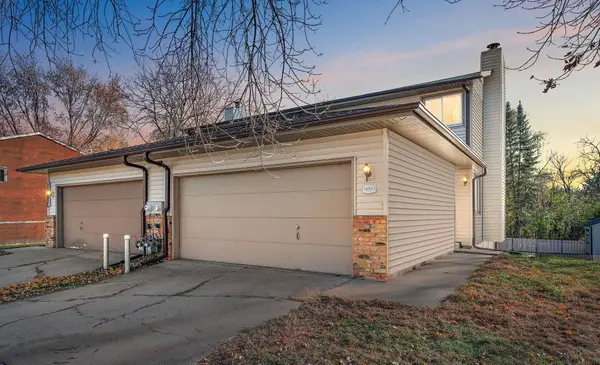 $345,000Active2 beds 2 baths1,529 sq. ft.
$345,000Active2 beds 2 baths1,529 sq. ft.16591 Terrey Pine Drive, Eden Prairie, MN 55347
MLS# 6817388Listed by: REAL BROKER, LLC - Open Sat, 10am to 1pmNew
 $649,900Active5 beds 4 baths3,019 sq. ft.
$649,900Active5 beds 4 baths3,019 sq. ft.18977 Ellie Lane, Eden Prairie, MN 55346
MLS# 6815866Listed by: PINE HILL REALTY, LLC - Open Sat, 11am to 1pmNew
 $450,000Active3 beds 4 baths2,165 sq. ft.
$450,000Active3 beds 4 baths2,165 sq. ft.15561 Lilac Drive, Eden Prairie, MN 55347
MLS# 6816021Listed by: COLDWELL BANKER REALTY - Open Sat, 12 to 1:30pmNew
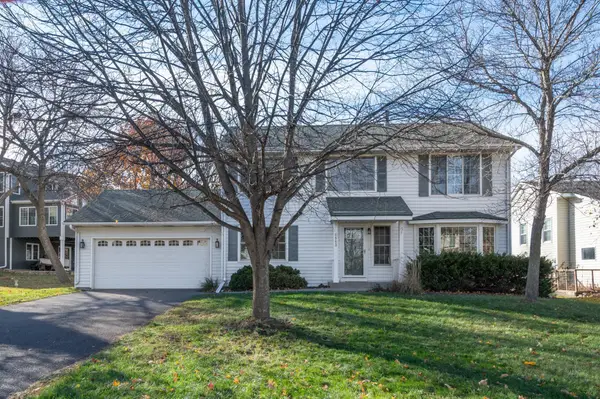 $575,000Active4 beds 3 baths2,922 sq. ft.
$575,000Active4 beds 3 baths2,922 sq. ft.6583 Mistral Lane, Eden Prairie, MN 55346
MLS# 6815344Listed by: EDINA REALTY, INC. - Open Sat, 12 to 2pmNew
 $1,195,000Active5 beds 6 baths5,163 sq. ft.
$1,195,000Active5 beds 6 baths5,163 sq. ft.16868 Reeder Ridge, Eden Prairie, MN 55347
MLS# 6817023Listed by: RE/MAX RESULTS - Coming SoonOpen Sat, 12 to 1:30pm
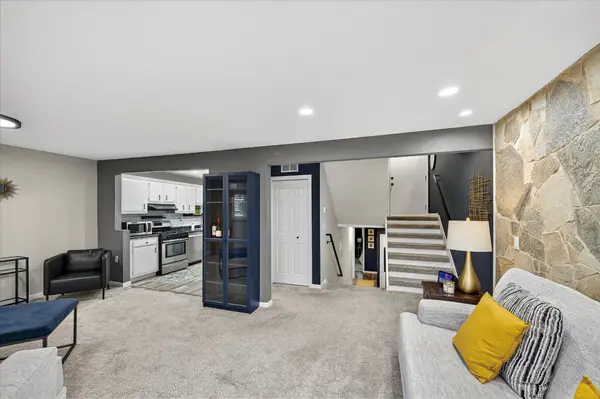 $220,000Coming Soon2 beds 2 baths
$220,000Coming Soon2 beds 2 baths8928 Neill Lake Road #104, Eden Prairie, MN 55347
MLS# 6815638Listed by: RE/MAX ADVANTAGE PLUS - New
 $339,000Active2 beds 2 baths1,589 sq. ft.
$339,000Active2 beds 2 baths1,589 sq. ft.11343 Stratton Avenue #202, Eden Prairie, MN 55344
MLS# 6816632Listed by: COLDWELL BANKER REALTY
