9598 Crestwood Terrace, Eden Prairie, MN 55347
Local realty services provided by:ERA Viking Realty
9598 Crestwood Terrace,Eden Prairie, MN 55347
$1,390,327
- 3 Beds
- 3 Baths
- 3,705 sq. ft.
- Single family
- Pending
Listed by: gregory j hammer, tracy hammer
Office: john thomas realty
MLS#:6799476
Source:NSMLS
Price summary
- Price:$1,390,327
- Price per sq. ft.:$375.26
About this home
Located in Three Oaks Estates, this new custom residence by McDonald Construction Partners blends modern craftsmanship with a private, wooded setting along Riley Creek in Eden Prairie. Set on a 0.51-acre lot on quiet Crestwood Terrace, the home’s south exposure fills the main living areas with natural light and frames serene views of the surrounding trees and conservation land.
The open-concept main level features 12-foot ceilings in the great room, a gas fireplace, and expansive windows oriented toward the wooded backdrop. The chef’s kitchen includes Fisher & Paykel appliances, a wood-hood range, quartz countertops, walk-in pantry, and center island for prep and seating. The owner’s suite on the main level includes a freestanding soaking tub, tiled shower, and dual vanity. A flex room near the entry offers space for a home office or library.
The finished lookout lower level expands the plan with daylight windows, a wet bar, recreation/media area, and a dedicated exercise room. Energy-efficient systems include zoned HVAC, wifi-enabled thermostat, and an EV outlet in the insulated three-stall garage (approx. 32' × 23' with 8' doors). Fiber-optic internet service available. Durable construction includes Trex decking, asphalt roof, and drain-tiled foundation with sump system.
Outdoor living highlights a south-facing Trex deck overlooking the wooded lot and Riley Creek corridor. The half-acre homesite provides privacy and connection to nature while remaining near shopping, trails, and major routes.
Conveniently located south of Pioneer Trail off Dell Road, the property offers proximity to regional recreation and everyday amenities. Within about one mile are Crestwood Park, Riley Creek Conservation Area, and Richard T. Anderson Conservation Area—each with trails, playgrounds, and nature paths. Nearby destinations include Caribou Coffee (1.0 mi), Starbucks (1.2 mi), Lunds & Byerlys (1.5 mi), Target (1.6 mi), and Pioneer Trail access (0.4 mi) connecting to Highway 212 and Eden Prairie Center (3 mi).
This to-be-built rambler combines brand-new construction, energy efficiency, and a south-facing design within one of Eden Prairie’s most private wooded enclaves. Includes 3D walkthrough and video tour available online.
Contact an agent
Home facts
- Year built:2026
- Listing ID #:6799476
- Added:81 day(s) ago
- Updated:December 24, 2025 at 08:55 PM
Rooms and interior
- Bedrooms:3
- Total bathrooms:3
- Full bathrooms:2
- Living area:3,705 sq. ft.
Heating and cooling
- Cooling:Central Air
- Heating:Forced Air, Zoned
Structure and exterior
- Roof:Age 8 Years or Less, Asphalt
- Year built:2026
- Building area:3,705 sq. ft.
- Lot area:0.51 Acres
Utilities
- Water:City Water - Connected
- Sewer:City Sewer - Connected
Finances and disclosures
- Price:$1,390,327
- Price per sq. ft.:$375.26
New listings near 9598 Crestwood Terrace
- Coming Soon
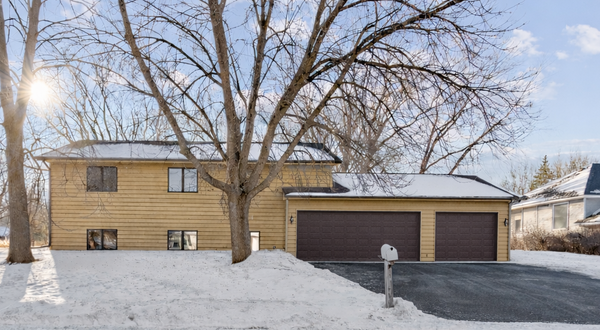 $374,900Coming Soon3 beds 2 baths
$374,900Coming Soon3 beds 2 baths17581 Lorence Way, Eden Prairie, MN 55346
MLS# 7001934Listed by: HOMESTEAD ROAD - Coming Soon
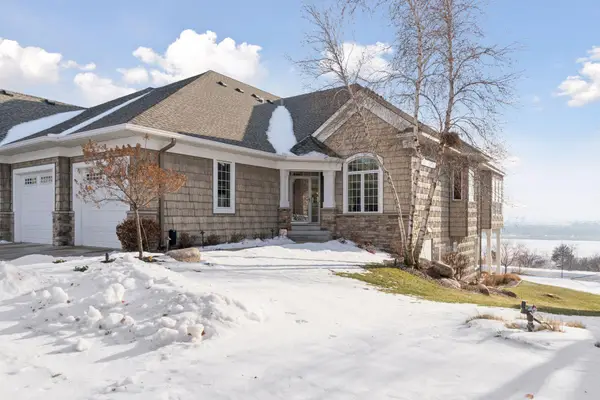 $900,000Coming Soon4 beds 3 baths
$900,000Coming Soon4 beds 3 baths10046 Indigo Drive, Eden Prairie, MN 55347
MLS# 7001918Listed by: EDINA REALTY, INC. - New
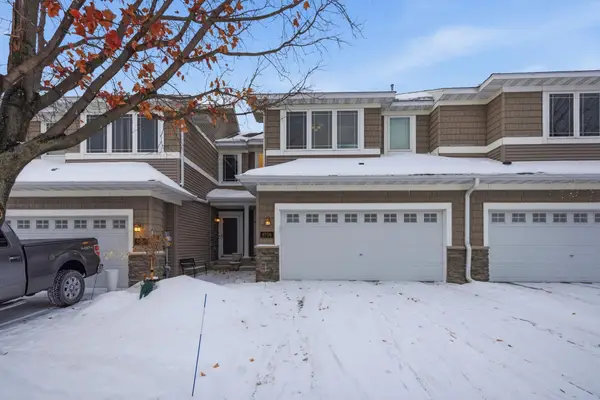 $429,900Active3 beds 4 baths2,209 sq. ft.
$429,900Active3 beds 4 baths2,209 sq. ft.9796 Cupola Lane, Eden Prairie, MN 55347
MLS# 7002345Listed by: NORTHSTAR REAL ESTATE ASSOCIATES - Coming Soon
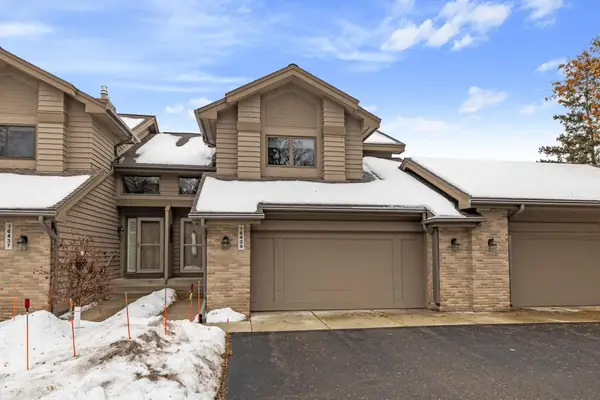 $499,900Coming Soon3 beds 4 baths
$499,900Coming Soon3 beds 4 baths16439 Ellerdale Lane, Eden Prairie, MN 55346
MLS# 7002363Listed by: RE/MAX RESULTS - New
 $1,385,962Active6 beds 5 baths4,259 sq. ft.
$1,385,962Active6 beds 5 baths4,259 sq. ft.XXX2 Timberland Trail, Eden Prairie, MN 55347
MLS# 6825122Listed by: EDINA REALTY, INC. - New
 $1,813,775Active5 beds 5 baths5,828 sq. ft.
$1,813,775Active5 beds 5 baths5,828 sq. ft.XXX5 Timberland Trail, Eden Prairie, MN 55347
MLS# 6825126Listed by: EDINA REALTY, INC. - New
 $1,636,341Active5 beds 5 baths4,950 sq. ft.
$1,636,341Active5 beds 5 baths4,950 sq. ft.XXX3 Timberland Trail, Eden Prairie, MN 55347
MLS# 6825142Listed by: EDINA REALTY, INC. - New
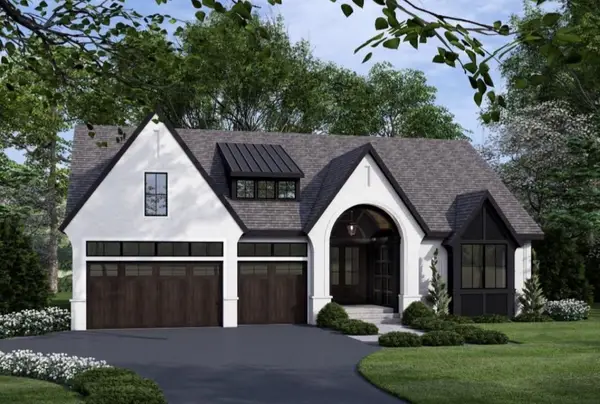 $1,574,622Active4 beds 3 baths4,311 sq. ft.
$1,574,622Active4 beds 3 baths4,311 sq. ft.XXX7 Timberland Road, Eden Prairie, MN 55347
MLS# 6825145Listed by: EDINA REALTY, INC. - New
 $1,480,000Active5 beds 3 baths3,892 sq. ft.
$1,480,000Active5 beds 3 baths3,892 sq. ft.XXX4 Timberland Trail, Eden Prairie, MN 55347
MLS# 7001928Listed by: EDINA REALTY, INC. - New
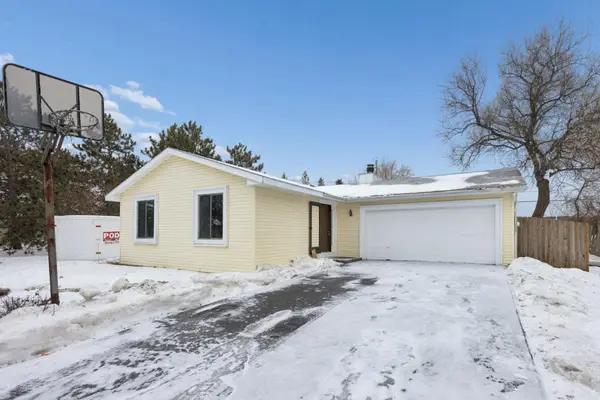 $378,900Active2 beds 1 baths985 sq. ft.
$378,900Active2 beds 1 baths985 sq. ft.9611 Portal Drive, Eden Prairie, MN 55347
MLS# 7001455Listed by: COLDWELL BANKER REALTY
