9657 Hampshire Lane, Eden Prairie, MN 55347
Local realty services provided by:ERA Gillespie Real Estate
9657 Hampshire Lane,Eden Prairie, MN 55347
$295,000
- 3 Beds
- 2 Baths
- 1,595 sq. ft.
- Townhouse
- Active
Upcoming open houses
- Sat, Sep 0611:00 am - 01:00 pm
- Sun, Sep 0701:30 pm - 03:00 pm
Listed by:brent e johnson
Office:keller williams realty integrity
MLS#:6767302
Source:NSMLS
Price summary
- Price:$295,000
- Price per sq. ft.:$164.44
- Monthly HOA dues:$350
About this home
Step into easy living in this 3-bedroom, 2-bath Eden Prairie townhome where entertaining comes naturally. The updated galley kitchen boasts wood cabinetry, stone tile backsplash, and sleek counters, while a skylight fills the space with natural light. The dining area features laminate floors and sliding doors that open to a covered patio—perfect for grilling or quiet evening on the private deck. The lower level features brand new carpeting and the neutral color palette makes it move-in ready, with a lower level bedroom and 3/4 bath that is ready for family or guests. The large laundry, 2-car garage and extra storage add everyday convenience. Set in a quiet, tree-filled community with manicured grounds, this home keeps you close to parks, trails, schools, and shopping. With Hwy 212 and I-494 nearby, your commute is effortless, and your weekends are free to enjoy everything Eden Prairie has to offer.
Contact an agent
Home facts
- Year built:1980
- Listing ID #:6767302
- Added:5 day(s) ago
- Updated:September 05, 2025 at 04:49 PM
Rooms and interior
- Bedrooms:3
- Total bathrooms:2
- Full bathrooms:1
- Living area:1,595 sq. ft.
Heating and cooling
- Cooling:Central Air
- Heating:Forced Air
Structure and exterior
- Roof:Asphalt, Pitched
- Year built:1980
- Building area:1,595 sq. ft.
- Lot area:0.04 Acres
Utilities
- Water:City Water - Connected
- Sewer:City Sewer - Connected
Finances and disclosures
- Price:$295,000
- Price per sq. ft.:$164.44
- Tax amount:$3,044 (2025)
New listings near 9657 Hampshire Lane
- New
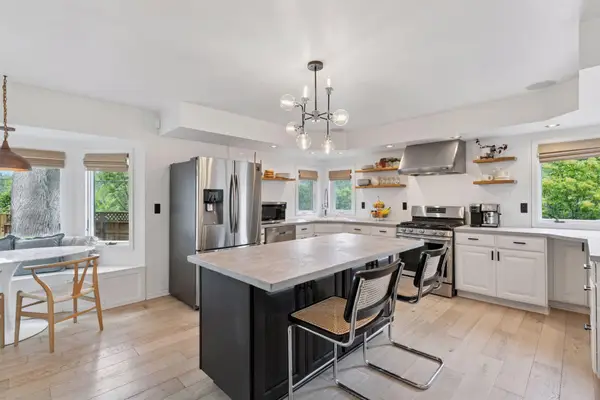 $435,000Active4 beds 3 baths2,108 sq. ft.
$435,000Active4 beds 3 baths2,108 sq. ft.6208 Eden Prairie Road, Eden Prairie, MN 55346
MLS# 6783902Listed by: EDINA REALTY, INC. - Open Sat, 1 to 2:30pmNew
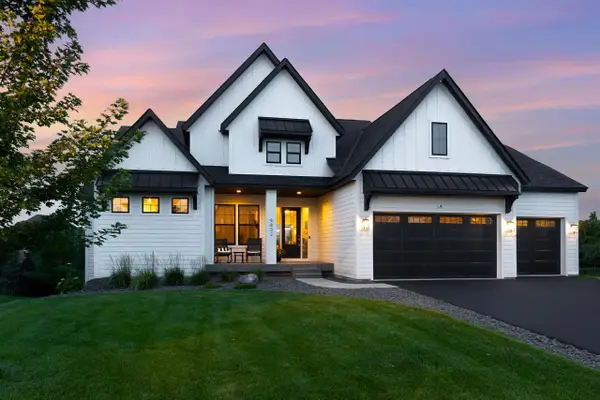 $1,000,000Active4 beds 4 baths3,485 sq. ft.
$1,000,000Active4 beds 4 baths3,485 sq. ft.9832 Rodeo Circle, Eden Prairie, MN 55347
MLS# 6783479Listed by: COLDWELL BANKER REALTY - Open Sat, 11am to 12:30pmNew
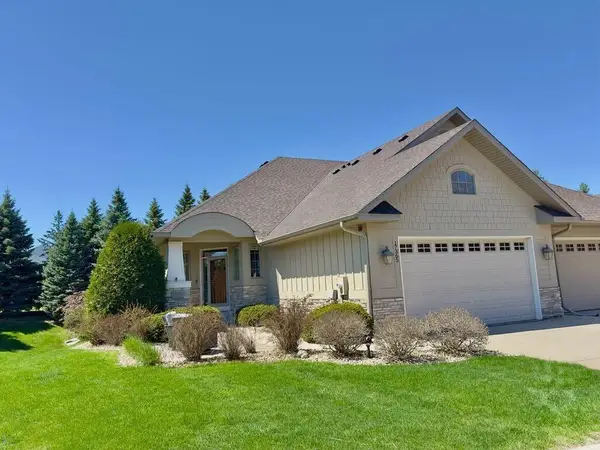 $574,900Active3 beds 3 baths2,872 sq. ft.
$574,900Active3 beds 3 baths2,872 sq. ft.17365 Hanson Court, Eden Prairie, MN 55347
MLS# 6783687Listed by: KELLER WILLIAMS REALTY INTEGRITY - Open Sat, 11am to 12:30pmNew
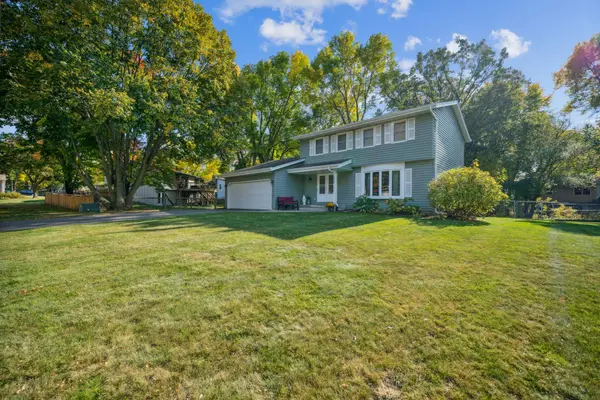 $499,900Active3 beds 2 baths2,604 sq. ft.
$499,900Active3 beds 2 baths2,604 sq. ft.9830 Squire Lane, Eden Prairie, MN 55347
MLS# 6617228Listed by: COLDWELL BANKER REALTY - Coming Soon
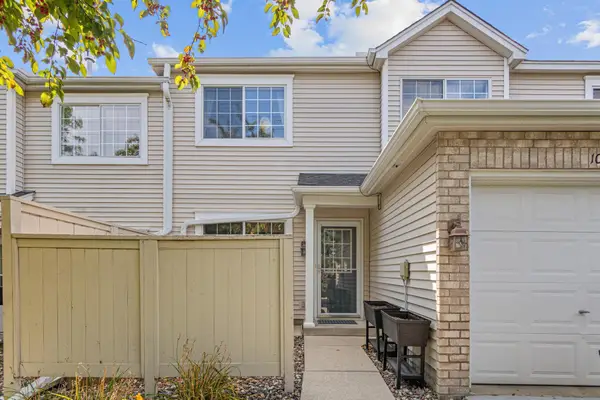 $245,000Coming Soon2 beds 2 baths
$245,000Coming Soon2 beds 2 baths10804 Lexington Dr, Eden Prairie, MN 55344
MLS# 6778930Listed by: EXP REALTY - Open Sat, 12 to 2pmNew
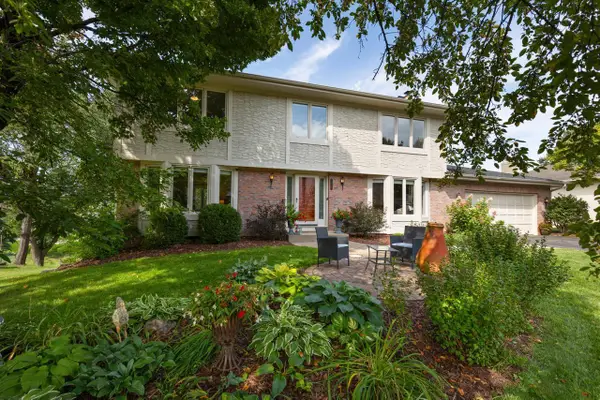 $695,000Active5 beds 4 baths3,518 sq. ft.
$695,000Active5 beds 4 baths3,518 sq. ft.11332 Creekridge Drive, Eden Prairie, MN 55347
MLS# 6783157Listed by: COLDWELL BANKER REALTY - Coming Soon
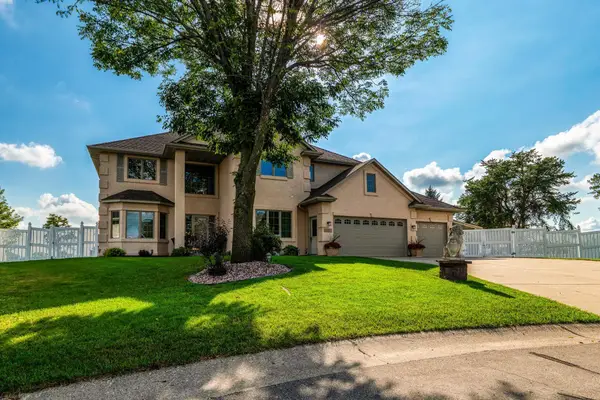 $899,900Coming Soon4 beds 4 baths
$899,900Coming Soon4 beds 4 baths10237 Kiersten Place, Eden Prairie, MN 55347
MLS# 6779322Listed by: REDFIN CORPORATION - Open Sat, 11am to 1pmNew
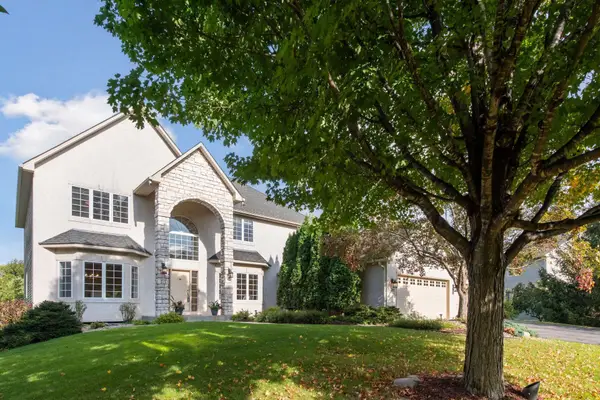 $775,000Active4 beds 5 baths4,731 sq. ft.
$775,000Active4 beds 5 baths4,731 sq. ft.9677 Jonathan Lane, Eden Prairie, MN 55347
MLS# 6781763Listed by: COLDWELL BANKER REALTY - Coming SoonOpen Sun, 10am to 12pm
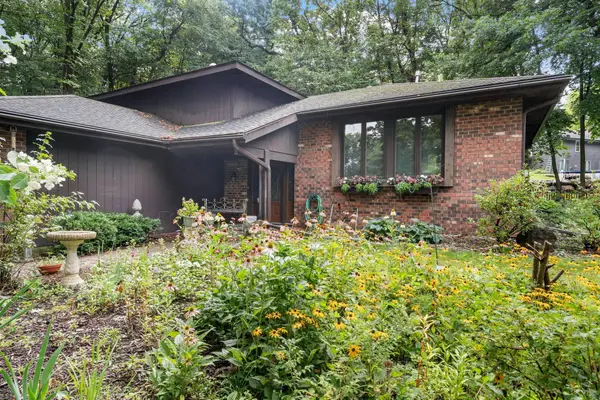 $529,900Coming Soon4 beds 4 baths
$529,900Coming Soon4 beds 4 baths9530 Risewood Circle, Eden Prairie, MN 55347
MLS# 6782867Listed by: COMPASS - New
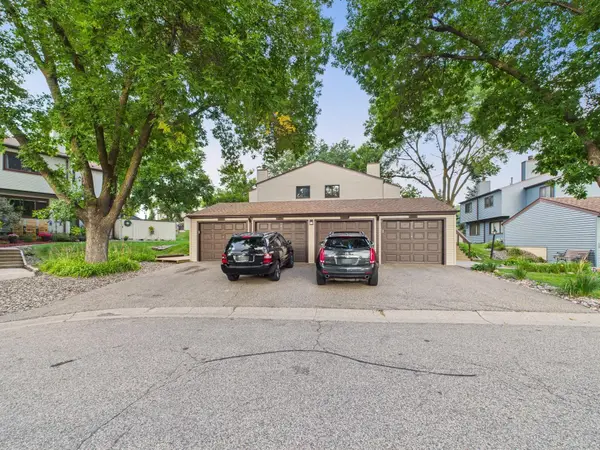 $299,000Active3 beds 2 baths1,816 sq. ft.
$299,000Active3 beds 2 baths1,816 sq. ft.6359 Saint Johns Drive, Eden Prairie, MN 55346
MLS# 6778472Listed by: KELLER WILLIAMS REALTY INTEGRITY LAKES
