9750 Belmont Lane, Eden Prairie, MN 55347
Local realty services provided by:ERA Viking Realty
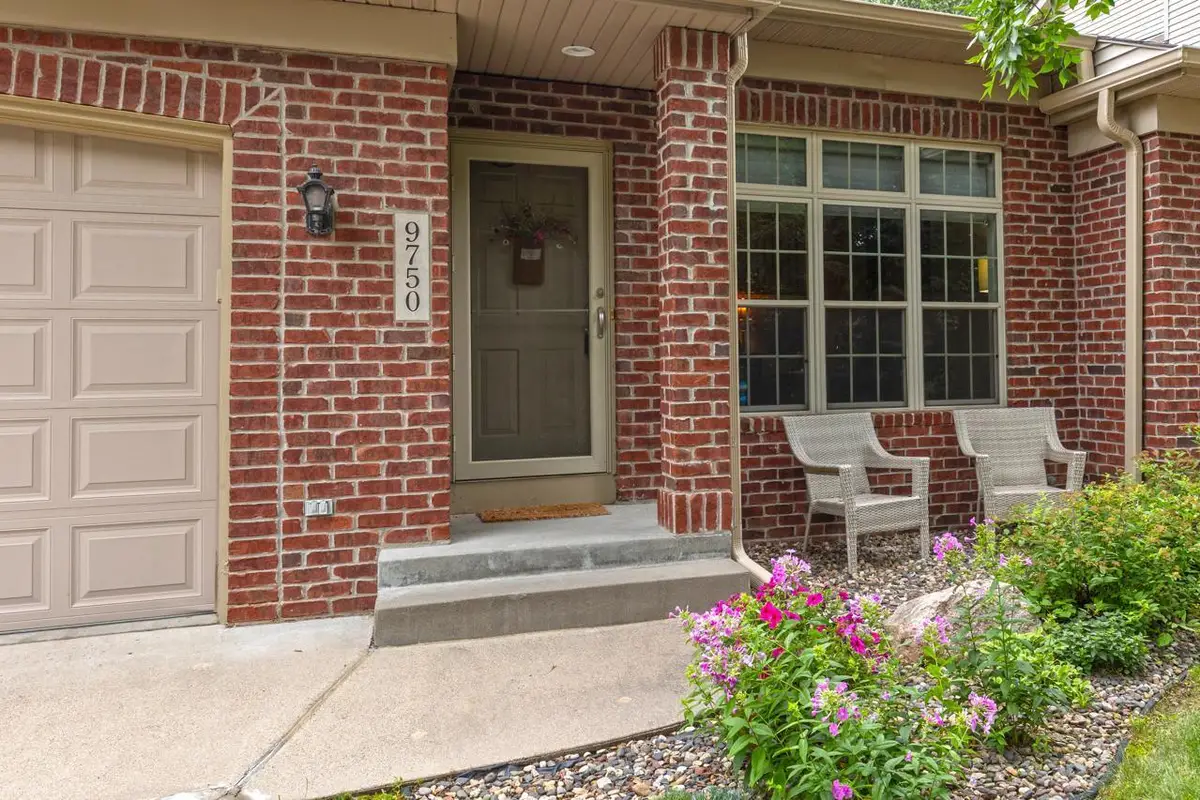

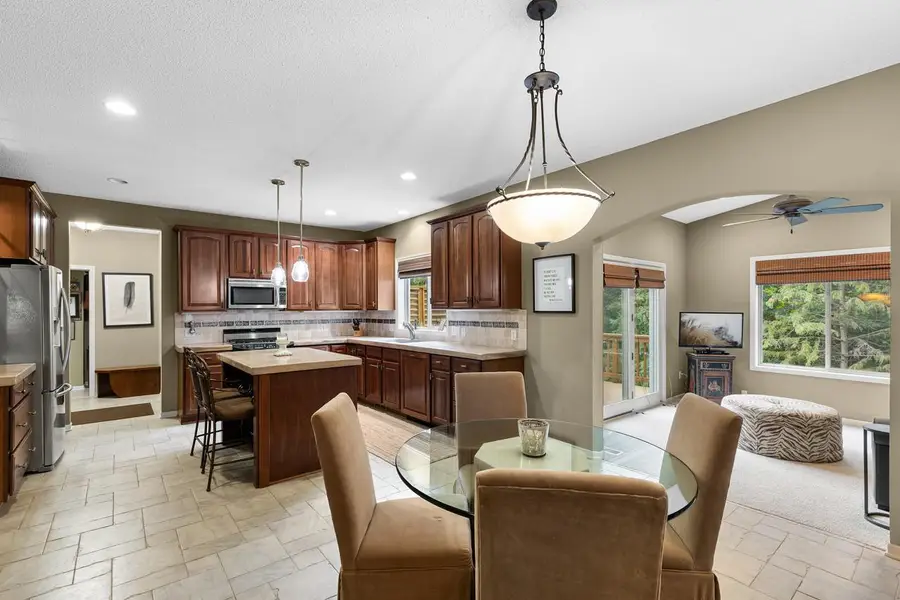
Listed by:ryan m platzke
Office:coldwell banker realty
MLS#:6760363
Source:NSMLS
Price summary
- Price:$450,000
- Price per sq. ft.:$167.47
- Monthly HOA dues:$477
About this home
Built by the highly respected Wooddale Builders and tucked into one of the most private, sought-after lots in the community, this stunning townhome offers a rare combination of quality, serenity, and thoughtful design. Perfectly positioned at the end of a quiet cul-de-sac in the heart of Eden Prairie, this beautifully maintained home overlooks a peaceful, tree-lined backyard—offering the ultimate in privacy and tranquil living.
Inside, you’ll find over 2,600 square feet of beautiful living space with soaring vaulted ceilings, oversized windows, and an open, welcoming layout. The bright sunroom leads to an elevated deck with idyllic wooded views—perfect for your morning coffee or unwinding at the end of the day.
The spacious kitchen opens seamlessly to the living and dining areas, centered around a cozy fireplace for effortless entertaining. A large mudroom and ample storage throughout offer everyday practicality.
Upstairs, the private primary suite features serene backyard views, a full en-suite bath, and laundry conveniently located just steps away. The open loft area provides flexible space for a home office, reading nook, or workout zone to suit your lifestyle.
The walkout lower level adds even more functionality, featuring a generous family room with wet bar, full bath, and a versatile bonus room currently used as a third bedroom—ideal for guests, hobbies, or additional living space. Step outside to your lower-level patio and enjoy the peaceful natural setting.
Additional features include a newer roof (2022), two-car attached garage, and an unbeatable location close to parks, trails, shopping, dining, and Hwy 169.
Opportunities like this don’t come along often—especially in such a prized location with Wooddale’s renowned craftsmanship. Come experience the quality, comfort, and privacy for yourself.
Contact an agent
Home facts
- Year built:2001
- Listing Id #:6760363
- Added:25 day(s) ago
- Updated:August 19, 2025 at 09:06 AM
Rooms and interior
- Bedrooms:2
- Total bathrooms:3
- Full bathrooms:2
- Half bathrooms:1
- Living area:2,687 sq. ft.
Heating and cooling
- Cooling:Central Air
- Heating:Fireplace(s), Forced Air
Structure and exterior
- Roof:Age 8 Years or Less, Asphalt
- Year built:2001
- Building area:2,687 sq. ft.
- Lot area:0.05 Acres
Utilities
- Water:City Water - Connected
- Sewer:City Sewer - Connected
Finances and disclosures
- Price:$450,000
- Price per sq. ft.:$167.47
- Tax amount:$4,361 (2024)
New listings near 9750 Belmont Lane
- New
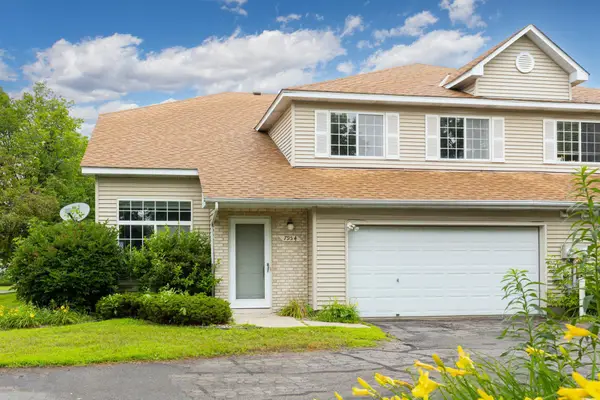 $325,000Active3 beds 2 baths1,714 sq. ft.
$325,000Active3 beds 2 baths1,714 sq. ft.7954 Timber Lake Drive, Eden Prairie, MN 55347
MLS# 6774629Listed by: COLDWELL BANKER REALTY - Coming SoonOpen Fri, 4:30 to 6pm
 $599,900Coming Soon3 beds 3 baths
$599,900Coming Soon3 beds 3 baths15527 Michele Lane, Eden Prairie, MN 55346
MLS# 6752115Listed by: KELLER WILLIAMS REALTY INTEGRITY LAKES - Open Wed, 6 to 7:30pmNew
 $835,000Active4 beds 4 baths3,600 sq. ft.
$835,000Active4 beds 4 baths3,600 sq. ft.17949 Strawberry Court, Eden Prairie, MN 55347
MLS# 6773692Listed by: BRIDGE REALTY, LLC - Coming Soon
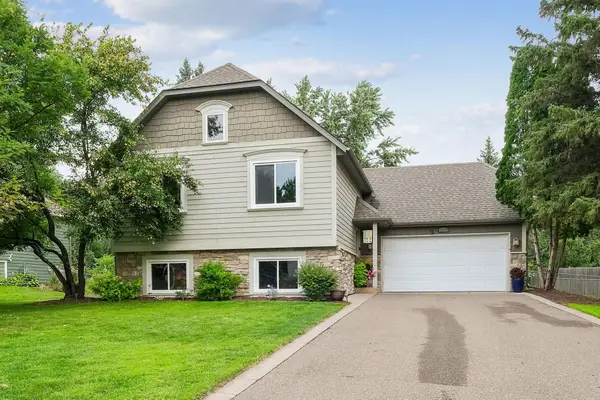 $415,000Coming Soon3 beds 2 baths
$415,000Coming Soon3 beds 2 baths16320 Sheldon Avenue, Eden Prairie, MN 55344
MLS# 6773665Listed by: COLDWELL BANKER REALTY - New
 $399,900Active3 beds 3 baths2,232 sq. ft.
$399,900Active3 beds 3 baths2,232 sq. ft.7690 Heritage Road, Eden Prairie, MN 55346
MLS# 6768247Listed by: HOMESTEAD ROAD  $650,000Pending4 beds 3 baths2,833 sq. ft.
$650,000Pending4 beds 3 baths2,833 sq. ft.17168 Bainbridge Drive, Eden Prairie, MN 55347
MLS# 6771642Listed by: COLDWELL BANKER REALTY- New
 $230,000Active2 beds 2 baths1,216 sq. ft.
$230,000Active2 beds 2 baths1,216 sq. ft.9052 Neill Lake Road #B, Eden Prairie, MN 55347
MLS# 6769756Listed by: COLDWELL BANKER REALTY - Open Fri, 4:30 to 6pmNew
 $589,900Active5 beds 3 baths2,906 sq. ft.
$589,900Active5 beds 3 baths2,906 sq. ft.16684 Rogers Road, Eden Prairie, MN 55347
MLS# 6770936Listed by: RE/MAX RESULTS - New
 $899,000Active4 beds 4 baths4,920 sq. ft.
$899,000Active4 beds 4 baths4,920 sq. ft.11338 Hawk High Court, Eden Prairie, MN 55347
MLS# 6772866Listed by: COLDWELL BANKER REALTY - New
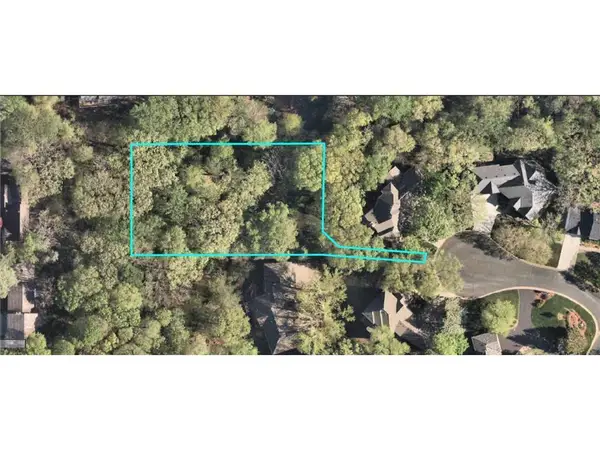 $175,000Active0.65 Acres
$175,000Active0.65 Acres11362 Hawk High Court, Eden Prairie, MN 55347
MLS# 6772902Listed by: COLDWELL BANKER REALTY

