9767 Picket Drive, Eden Prairie, MN 55347
Local realty services provided by:ERA Viking Realty
9767 Picket Drive,Eden Prairie, MN 55347
$414,000
- 3 Beds
- 3 Baths
- 2,071 sq. ft.
- Townhouse
- Active
Listed by: paul bothof
Office: re/max advantage plus
MLS#:6819877
Source:NSMLS
Price summary
- Price:$414,000
- Price per sq. ft.:$199.9
- Monthly HOA dues:$542
About this home
Easy main-level living in a welcoming community. This townhome has been well cared for, and it shows. The layout offers true single-level living, with vaulted ceilings that give the space an open, airy feel, ideal for everyday living or filling the home with laughter when friends and family are over. The well-designed kitchen and main living area are highlighted by a cozy fireplace.
The primary suite is a comfortable retreat with its spacious bathroom and a generous walk-in closet. A second main-level bedroom works well as a guest room or office. Downstairs, the lower level has tall ceilings, a large family/amusement room, an additional bedroom and bath, and still plenty of room for storage or whatever you decide to dream up. Recent updates like the furnace and AC (2022), and roof (2021) add peace of mind.
All of this sits in a highly desired neighborhood with sidewalks, porches, a pool, a playground, and access to nearby parks and walking trails. It’s a friendly, easygoing place to call home, ready for you to move in and enjoy.
Contact an agent
Home facts
- Year built:2006
- Listing ID #:6819877
- Added:90 day(s) ago
- Updated:February 19, 2026 at 01:06 PM
Rooms and interior
- Bedrooms:3
- Total bathrooms:3
- Full bathrooms:2
- Living area:2,071 sq. ft.
Heating and cooling
- Cooling:Central Air
- Heating:Forced Air
Structure and exterior
- Roof:Age 8 Years or Less
- Year built:2006
- Building area:2,071 sq. ft.
- Lot area:0.07 Acres
Utilities
- Water:City Water - Connected
- Sewer:City Sewer - Connected
Finances and disclosures
- Price:$414,000
- Price per sq. ft.:$199.9
- Tax amount:$4,741 (2025)
New listings near 9767 Picket Drive
- Coming SoonOpen Sat, 12 to 2pm
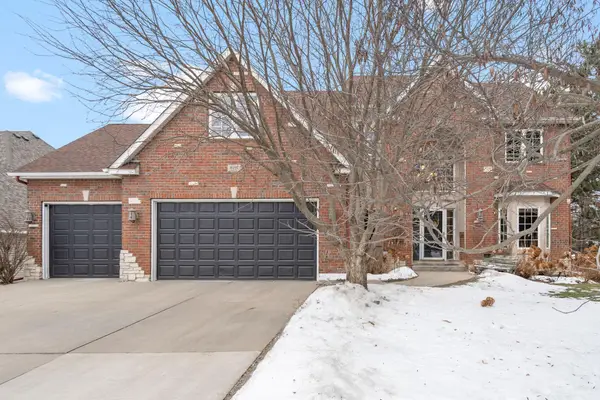 $1,100,000Coming Soon6 beds 5 baths
$1,100,000Coming Soon6 beds 5 baths8197 Drexel Court, Eden Prairie, MN 55347
MLS# 7023172Listed by: EDINA REALTY, INC. - Coming Soon
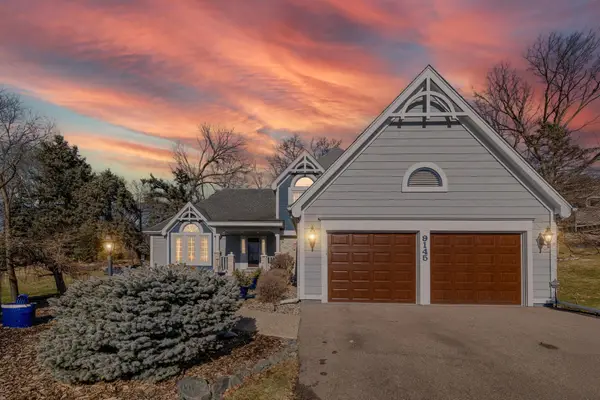 $569,000Coming Soon4 beds 3 baths
$569,000Coming Soon4 beds 3 baths9145 Fox Run Circle, Eden Prairie, MN 55347
MLS# 7019102Listed by: PEMBERTON RE - Coming Soon
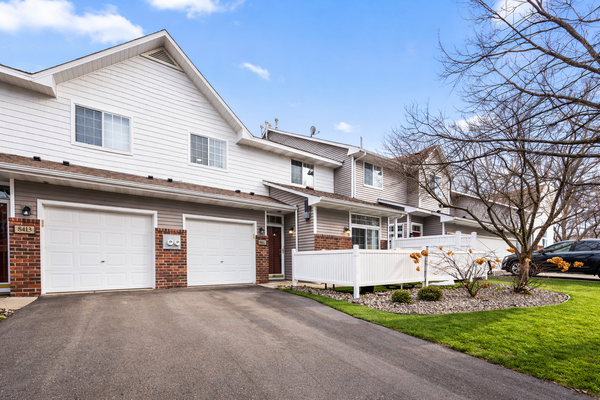 $265,000Coming Soon2 beds 2 baths
$265,000Coming Soon2 beds 2 baths8411 Kimball Drive, Eden Prairie, MN 55347
MLS# 7021770Listed by: RE/MAX ADVANTAGE PLUS - Coming Soon
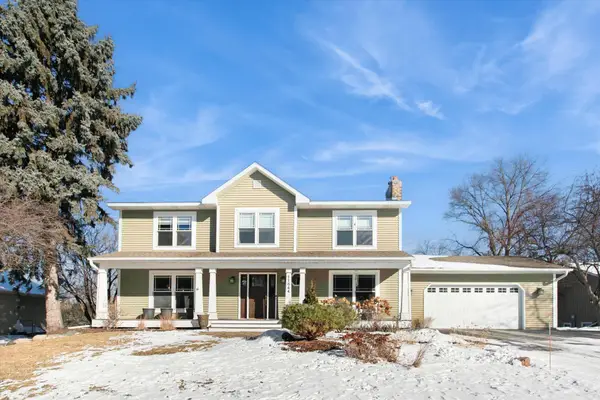 $875,000Coming Soon5 beds 4 baths
$875,000Coming Soon5 beds 4 baths11844 Dunhill Road, Eden Prairie, MN 55344
MLS# 7022892Listed by: RE/MAX ADVANTAGE PLUS - Coming SoonOpen Sat, 12 to 2pm
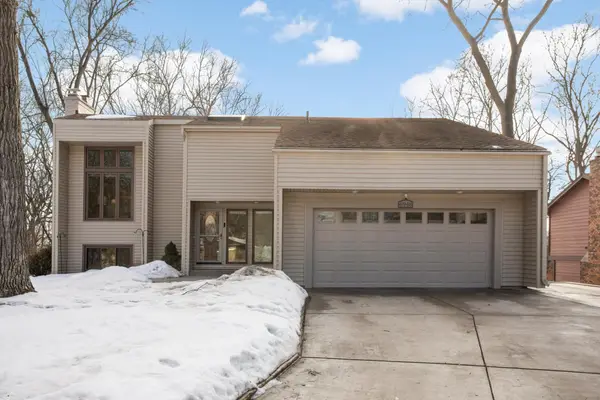 $580,000Coming Soon4 beds 3 baths
$580,000Coming Soon4 beds 3 baths6948 Raven Court, Eden Prairie, MN 55346
MLS# 7021402Listed by: BLOOMBERG REAL ESTATE SERVICES - Coming Soon
 $270,000Coming Soon2 beds 2 baths
$270,000Coming Soon2 beds 2 baths17975 Cobblestone Way, Eden Prairie, MN 55347
MLS# 7018471Listed by: COMPASS - New
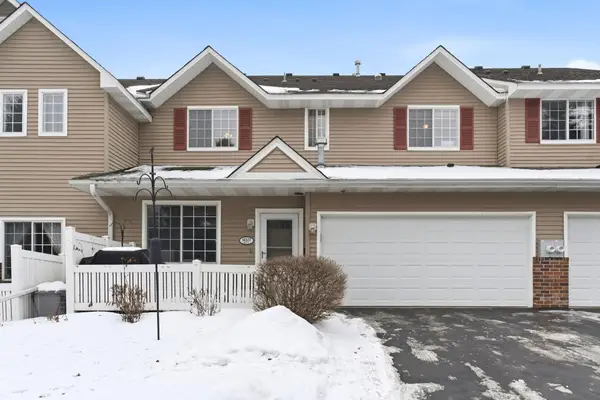 $274,500Active2 beds 2 baths1,587 sq. ft.
$274,500Active2 beds 2 baths1,587 sq. ft.14377 Wilson Drive, Eden Prairie, MN 55347
MLS# 7022861Listed by: REAL BROKER, LLC - New
 $274,000Active3 beds 2 baths1,427 sq. ft.
$274,000Active3 beds 2 baths1,427 sq. ft.10390 Juniper Lane, Eden Prairie, MN 55347
MLS# 7022494Listed by: RE/MAX RESULTS - New
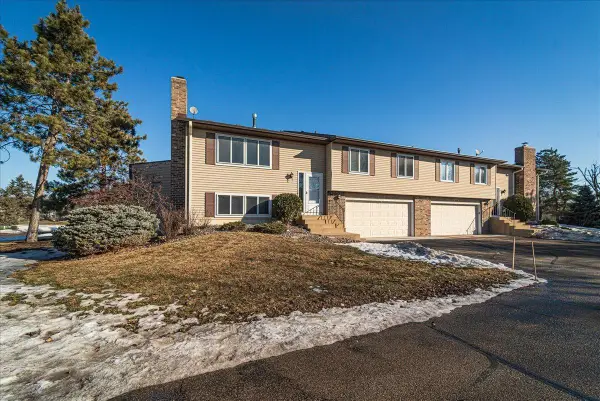 $279,000Active3 beds 2 baths1,427 sq. ft.
$279,000Active3 beds 2 baths1,427 sq. ft.10326 Balsam Lane, Eden Prairie, MN 55347
MLS# 7022455Listed by: RE/MAX RESULTS - Coming Soon
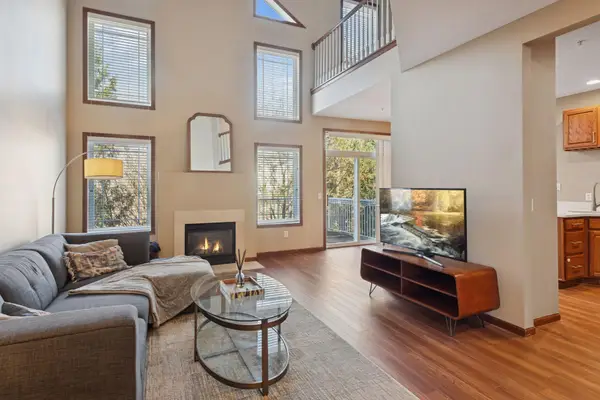 $439,000Coming Soon3 beds 4 baths
$439,000Coming Soon3 beds 4 baths15549 Lilac Drive, Eden Prairie, MN 55347
MLS# 7018344Listed by: COLDWELL BANKER REALTY

