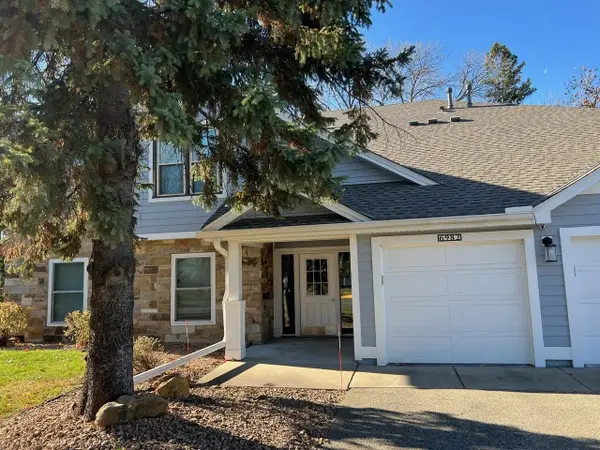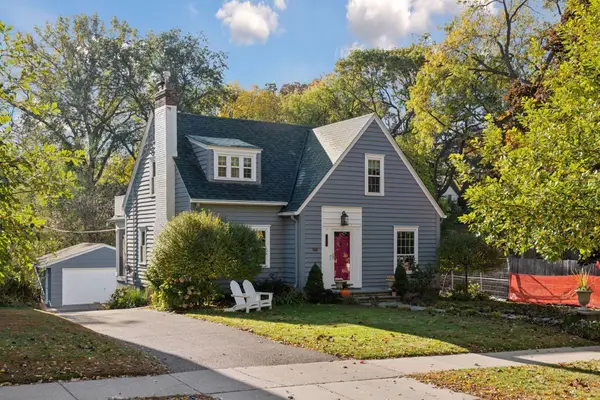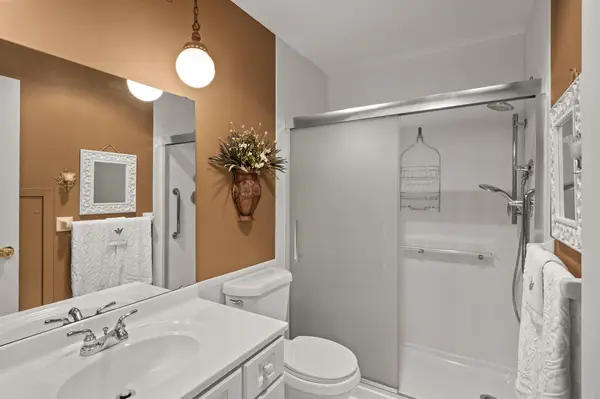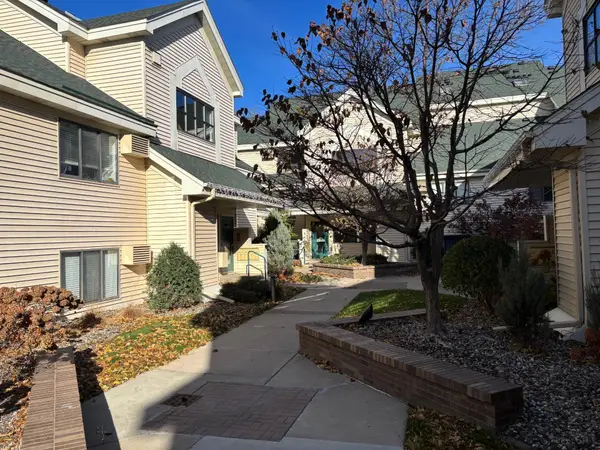4075 W 51st Street #406, Edina, MN 55424
Local realty services provided by:ERA Viking Realty
4075 W 51st Street #406,Edina, MN 55424
$549,900
- 3 Beds
- 2 Baths
- 1,630 sq. ft.
- Condominium
- Active
Listed by: beth n sutherland
Office: coldwell banker realty
MLS#:6793006
Source:NSMLS
Price summary
- Price:$549,900
- Price per sq. ft.:$337.36
- Monthly HOA dues:$716.67
About this home
Updated, Light-Filled Condo in Prime 50th & France Location
Rarely available TOP FLOOR, END UNIT, With 3 SIDES OF WINDOWS, this spacious 3-bedroom(3rd bedroom currently used as a Den), 2-bath home offers 1,630 sq. ft. of one-level living plus a delightful 200 sq. ft. three-season porch with serene treetop views. With windows on the South, East, and North sides, natural light pours in throughout the day—providing rare cross ventilation and a bright, airy feel.
Thoughtfully RENOVATED, the condo features NEW WINDOWS , fresh paint, new carpet, millwork, and gleaming wood floors. The stylish kitchen with a SUBZERO refrigerator, DACOR range, and a KiITCHEN AID dishwasher, as well as a in-unit WASHER & DRYER, add everyday convenience. The generous owner’s suite boasts a walk-in closet and a stunning private 3/4 bath with MARBLE walk-in shower, vanity, and flooring. The renovated guest bath shines with MARBLE tile, and updated fixtures.
Enjoy the unbeatable 50th & France lifestyle—just steps from Lunds, shopping, dining, and fitness. The building is age 55+, with up to 20% of residents allowed under 55. No smoking building.
Move-in ready, filled with natural light, and close to everything—you won’t want to miss this rare find!
Contact an agent
Home facts
- Year built:1970
- Listing ID #:6793006
- Added:45 day(s) ago
- Updated:November 15, 2025 at 12:42 AM
Rooms and interior
- Bedrooms:3
- Total bathrooms:2
- Full bathrooms:1
- Living area:1,630 sq. ft.
Heating and cooling
- Cooling:Central Air
- Heating:Baseboard
Structure and exterior
- Year built:1970
- Building area:1,630 sq. ft.
- Lot area:1.35 Acres
Utilities
- Water:City Water - Connected
- Sewer:City Sewer - Connected
Finances and disclosures
- Price:$549,900
- Price per sq. ft.:$337.36
- Tax amount:$5,829 (2025)
New listings near 4075 W 51st Street #406
- New
 $105,000Active1 beds 1 baths768 sq. ft.
$105,000Active1 beds 1 baths768 sq. ft.4101 Parklawn Avenue #121, Edina, MN 55435
MLS# 6813093Listed by: EDINA REALTY, INC. - Coming Soon
 $214,500Coming Soon2 beds 1 baths
$214,500Coming Soon2 beds 1 baths6982 Langford Court, Edina, MN 55436
MLS# 6816838Listed by: COLDWELL BANKER REALTY  $1,550,000Pending4 beds 4 baths3,858 sq. ft.
$1,550,000Pending4 beds 4 baths3,858 sq. ft.4510 Casco Avenue, Edina, MN 55424
MLS# 6816025Listed by: EDINA REALTY, INC. $900,000Pending3 beds 3 baths2,234 sq. ft.
$900,000Pending3 beds 3 baths2,234 sq. ft.4049 Sunnyside Road, Edina, MN 55424
MLS# 6810607Listed by: EDINA REALTY, INC.- Open Sun, 1 to 2:30pmNew
 $440,000Active4 beds 2 baths1,814 sq. ft.
$440,000Active4 beds 2 baths1,814 sq. ft.319 Jefferson Avenue S, Edina, MN 55343
MLS# 6815892Listed by: ENGEL & VOLKERS LAKE MINNETONKA - New
 $108,500Active2 beds 2 baths1,084 sq. ft.
$108,500Active2 beds 2 baths1,084 sq. ft.4100 Parklawn Avenue #213, Edina, MN 55435
MLS# 6817604Listed by: LPT REALTY, LLC - New
 $424,900Active3 beds 2 baths2,175 sq. ft.
$424,900Active3 beds 2 baths2,175 sq. ft.545 Arthur Street, Edina, MN 55343
MLS# 6817044Listed by: COLDWELL BANKER REALTY - Open Sat, 10am to 12pmNew
 $1,650,000Active4 beds 4 baths3,858 sq. ft.
$1,650,000Active4 beds 4 baths3,858 sq. ft.4509 Casco Avenue, Edina, MN 55424
MLS# 6816535Listed by: THE REALTY HOUSE - New
 $184,900Active2 beds 1 baths970 sq. ft.
$184,900Active2 beds 1 baths970 sq. ft.7614 York Avenue S #3117, Edina, MN 55435
MLS# 6816450Listed by: COLDWELL BANKER REALTY - New
 $1,200,000Active5 beds 5 baths5,684 sq. ft.
$1,200,000Active5 beds 5 baths5,684 sq. ft.6212 Saint Albans Circle, Edina, MN 55439
MLS# 6804472Listed by: LAKES SOTHEBY'S INTERNATIONAL REALTY
