4501 Browndale Avenue, Edina, MN 55424
Local realty services provided by:ERA Viking Realty
Listed by: anne m shaeffer
Office: lakes sotheby's international realty
MLS#:6804714
Source:NSMLS
Price summary
- Price:$2,495,000
- Price per sq. ft.:$360.5
About this home
Warmth, versatility, and timeless design define this exceptional home on one of Country Club’s most iconic streets - Browndale Avenue. Thoughtfully updated for modern living, it blends classic craftsmanship with comfort and functionality, creating an ideal retreat, convenience, and enduring quality in Edina’s premier neighborhood. Now offered at $2,495,000, this represents a rare opportunity to own one of Country Club’s signature homes—fresh, move-in-ready, and priced to invite a closer look. A chef-inspired kitchen anchors the home—crafted for both intimate gatherings and grand occasions. Dual sinks, two dishwashers, and premium Sub-Zero and Dacor appliances—including a six-burner gas range with double oven, microwave, warming drawer, and built-in drawer refrigerator/freezer/wine cooler—offer professional-grade function with everyday warmth. The space flows naturally to the casual dining and family rooms for relaxed living, while the adjoining formal dining room sets the stage for elegant dinners and celebrations. With many flexible spaces, including a main floor office, private primary suite retreat, and lower-level guest quarters, this home easily supports today’s work-from-home lifestyle. The large upstairs fourth bedroom offers even more adaptability for an office, studio, or guest room. A lower-level suite with separate access to the outdoors, is perfect for your visitors! This Country Club beauty offers the best of both worlds: timeless architecture, modern convenience, and true livability in one of Edina’s most sought-after neighborhoods. Walk to the many shops and dining options at 50th and France. Easy Access to Downtown, the MSP airport and, of course, award winning Edina schools.
Contact an agent
Home facts
- Year built:1929
- Listing ID #:6804714
- Added:64 day(s) ago
- Updated:December 17, 2025 at 09:43 PM
Rooms and interior
- Bedrooms:5
- Total bathrooms:5
- Full bathrooms:3
- Half bathrooms:1
- Living area:6,306 sq. ft.
Heating and cooling
- Cooling:Central Air
- Heating:Boiler, Forced Air
Structure and exterior
- Roof:Asphalt
- Year built:1929
- Building area:6,306 sq. ft.
- Lot area:0.27 Acres
Utilities
- Water:City Water - Connected
- Sewer:City Sewer - Connected
Finances and disclosures
- Price:$2,495,000
- Price per sq. ft.:$360.5
- Tax amount:$29,412 (2025)
New listings near 4501 Browndale Avenue
- New
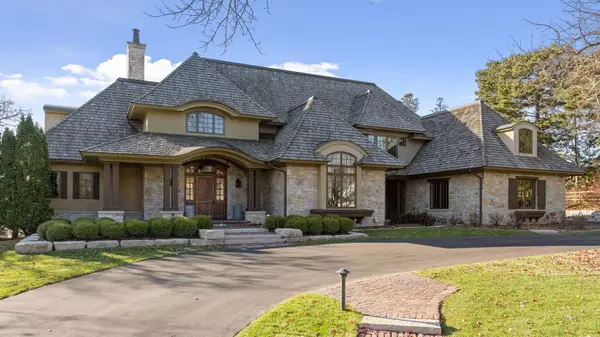 $5,995,000Active5 beds 8 baths10,586 sq. ft.
$5,995,000Active5 beds 8 baths10,586 sq. ft.5208 Dundee Road, Edina, MN 55436
MLS# 6825184Listed by: COMPASS - New
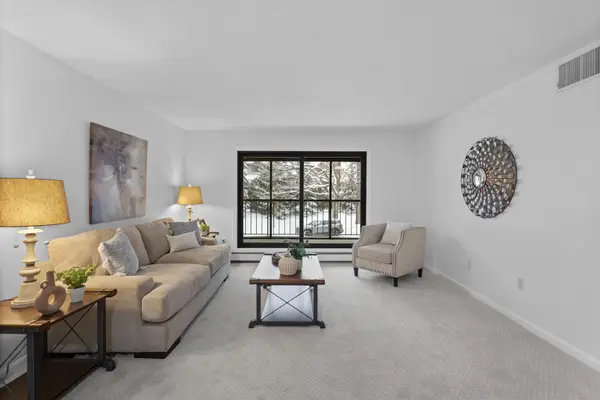 $129,900Active2 beds 2 baths1,150 sq. ft.
$129,900Active2 beds 2 baths1,150 sq. ft.7500 Cahill Road #103C, Edina, MN 55439
MLS# 7000078Listed by: HOMESTEAD ROAD - New
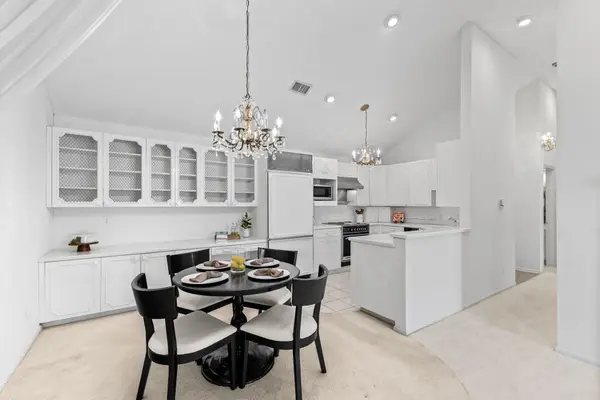 $200,000Active1 beds 2 baths1,521 sq. ft.
$200,000Active1 beds 2 baths1,521 sq. ft.7200 Cahill Road #308, Edina, MN 55439
MLS# 6808311Listed by: REAL BROKER, LLC - New
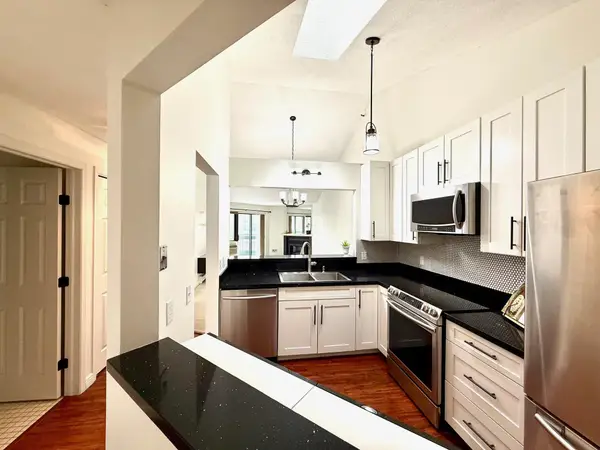 $204,900Active2 beds 1 baths970 sq. ft.
$204,900Active2 beds 1 baths970 sq. ft.7605 Edinborough Way #6314, Edina, MN 55435
MLS# 7000289Listed by: EDINA REALTY, INC. - New
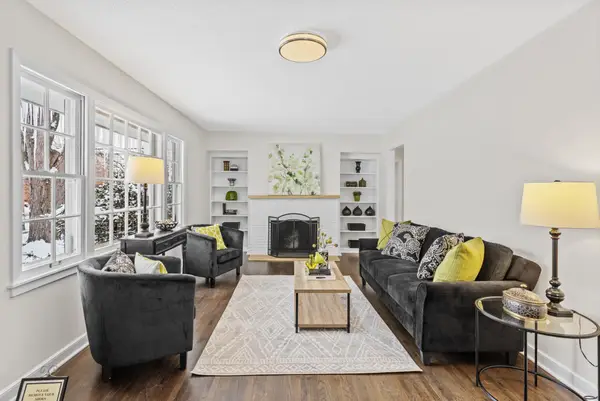 $535,000Active4 beds 2 baths1,377 sq. ft.
$535,000Active4 beds 2 baths1,377 sq. ft.5013 Oxford Avenue, Edina, MN 55436
MLS# 6826386Listed by: HOMESTEAD ROAD - New
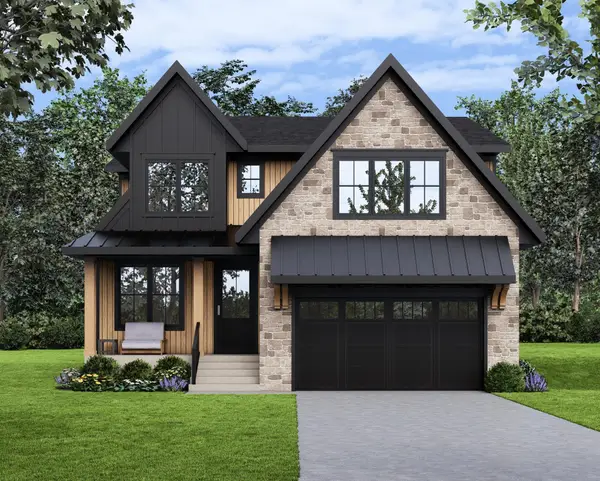 $1,949,900Active5 beds 5 baths4,332 sq. ft.
$1,949,900Active5 beds 5 baths4,332 sq. ft.4509 Oxford Avenue, Edina, MN 55436
MLS# 6815356Listed by: BRIDGE REALTY, LLC - New
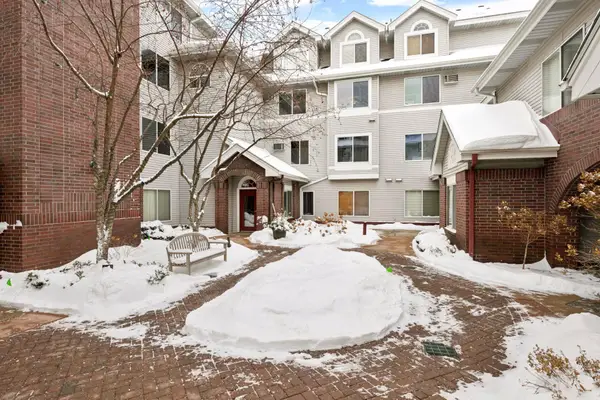 $224,900Active2 beds 1 baths1,010 sq. ft.
$224,900Active2 beds 1 baths1,010 sq. ft.7420 Edinborough Way #6106, Edina, MN 55435
MLS# 6826479Listed by: COLDWELL BANKER REALTY - New
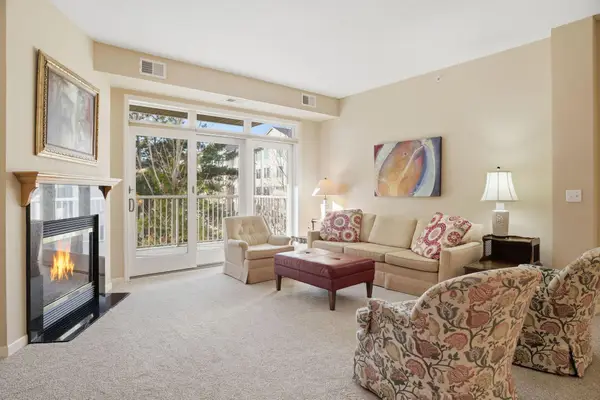 $625,000Active2 beds 2 baths1,347 sq. ft.
$625,000Active2 beds 2 baths1,347 sq. ft.5250 Grandview Square #2311, Edina, MN 55436
MLS# 6825818Listed by: HOMEAVENUE INC - New
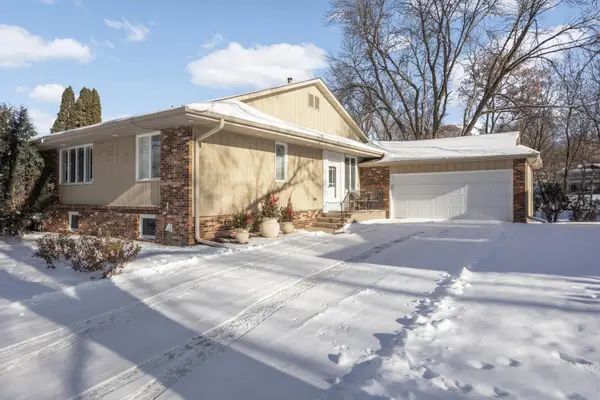 $479,900Active3 beds 3 baths3,200 sq. ft.
$479,900Active3 beds 3 baths3,200 sq. ft.5315 Malibu Drive, Edina, MN 55436
MLS# 6826032Listed by: COLDWELL BANKER REALTY - New
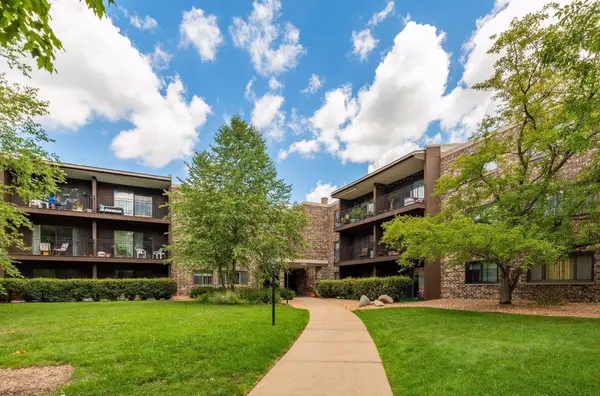 $114,999Active1 beds 1 baths764 sq. ft.
$114,999Active1 beds 1 baths764 sq. ft.4120 Parklawn Avenue #228, Edina, MN 55435
MLS# 6824736Listed by: LAKES SOTHEBY'S INTERNATIONAL REALTY
