4604 Oak Drive, Edina, MN 55424
Local realty services provided by:ERA Gillespie Real Estate
Listed by:john c everett
Office:edina realty, inc.
MLS#:6753410
Source:NSMLS
Price summary
- Price:$1,475,000
- Price per sq. ft.:$415.84
About this home
Spectacular 4BR, 4BA classic colonial home in Edina’s Golf Terrace Heights! This beautifully updated residence blends classic charm with modern luxury. Great open floor plan with both connectivity and privacy as well as lots of natural light. The expanded high-end kitchen features a massive center island, built-in banquette, tons of storage, a dining nook and opens to the family room. The amazing recent addition includes a new full-size 2 car garage, huge multi-purpose mudroom, 1st floor office, powder room, 2nd floor primary suite and laundry. Main level also offers a refreshed living room, formal dining and family room. The second floor includes 4 bedrooms with two en-suites, the primary with walk-in closet and stunning bath with separate tub and shower, plus 2 more remodeled baths with timeless appeal. Finished lower level provides a cozy 2nd family room and abundant storage. The fully fenced backyard is an oasis with gorgeous landscaping, manicured lawn, beautiful gardens, and a stamped concrete patio perfect for entertaining. Winter hockey rink behind homes across the street. Convenient to 50th & France, Arden and Wooddale Parks and Concord Elementary. The home has been pre inspected for the buyers convenience.
Contact an agent
Home facts
- Year built:1945
- Listing ID #:6753410
- Added:50 day(s) ago
- Updated:October 19, 2025 at 03:43 AM
Rooms and interior
- Bedrooms:4
- Total bathrooms:4
- Full bathrooms:1
- Half bathrooms:1
- Living area:3,131 sq. ft.
Heating and cooling
- Cooling:Central Air
- Heating:Forced Air, Radiant Floor
Structure and exterior
- Roof:Age 8 Years or Less
- Year built:1945
- Building area:3,131 sq. ft.
- Lot area:0.2 Acres
Utilities
- Water:City Water - Connected
- Sewer:City Sewer - Connected
Finances and disclosures
- Price:$1,475,000
- Price per sq. ft.:$415.84
- Tax amount:$15,106 (2025)
New listings near 4604 Oak Drive
- New
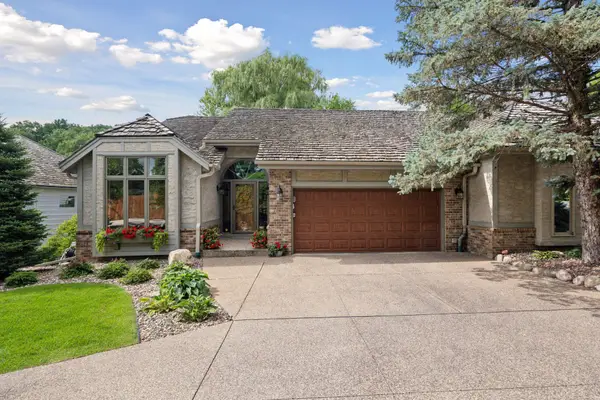 $769,900Active3 beds 3 baths3,106 sq. ft.
$769,900Active3 beds 3 baths3,106 sq. ft.6545 Mccauley Trail W, Edina, MN 55439
MLS# 6805958Listed by: COLDWELL BANKER REALTY - New
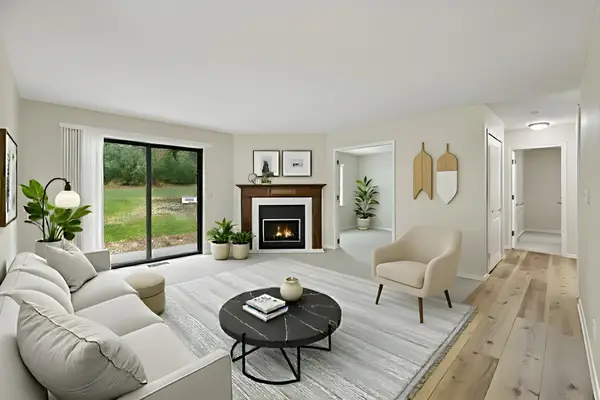 $247,500Active3 beds 2 baths1,264 sq. ft.
$247,500Active3 beds 2 baths1,264 sq. ft.6877 Langford Drive, Edina, MN 55436
MLS# 6805739Listed by: COMPASS - New
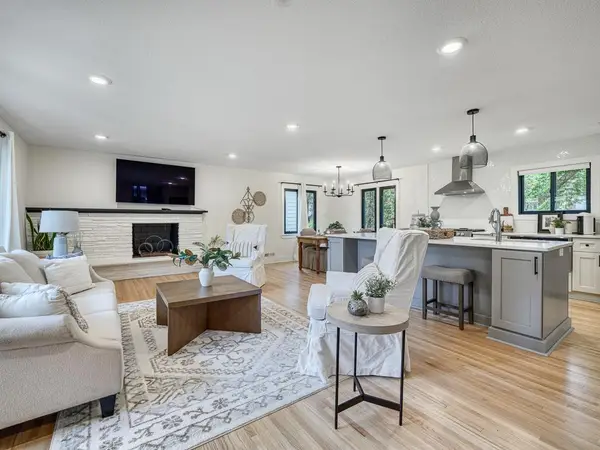 $725,000Active4 beds 3 baths2,488 sq. ft.
$725,000Active4 beds 3 baths2,488 sq. ft.4909 Trillium Lane, Edina, MN 55435
MLS# 6805957Listed by: KELLER WILLIAMS PREMIER REALTY LAKE MINNETONKA - New
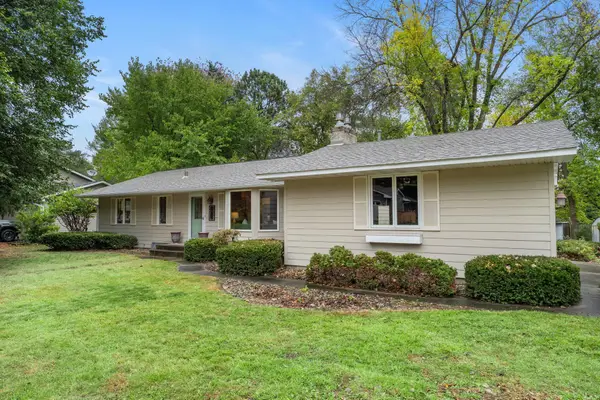 $500,000Active3 beds 2 baths2,303 sq. ft.
$500,000Active3 beds 2 baths2,303 sq. ft.5617 Heather Lane, Edina, MN 55436
MLS# 6801613Listed by: EXP REALTY - Open Sun, 11am to 12:30pmNew
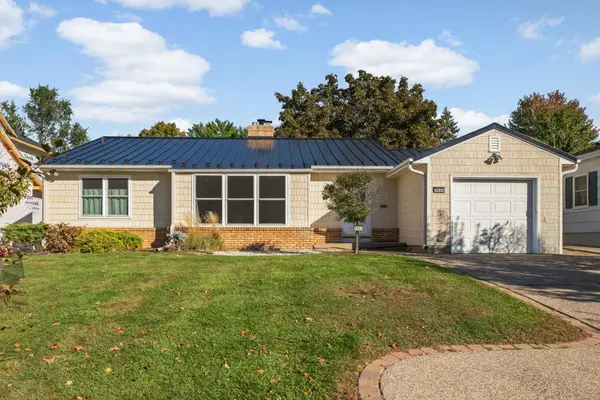 $400,000Active3 beds 1 baths1,466 sq. ft.
$400,000Active3 beds 1 baths1,466 sq. ft.5833 Ewing Avenue S, Edina, MN 55410
MLS# 6790398Listed by: EDINA REALTY, INC. - Coming Soon
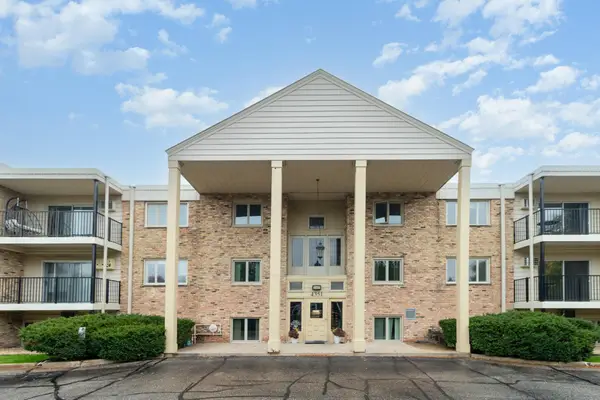 $155,900Coming Soon2 beds 2 baths
$155,900Coming Soon2 beds 2 baths4351 Parklawn Avenue #7E, Edina, MN 55435
MLS# 6793328Listed by: KELLER WILLIAMS PREMIER REALTY - Coming Soon
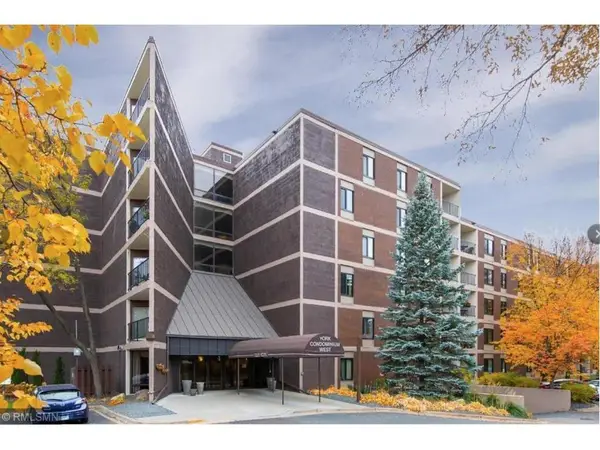 $249,900Coming Soon2 beds 2 baths
$249,900Coming Soon2 beds 2 baths7220 York Avenue S #415, Edina, MN 55435
MLS# 6805428Listed by: RES REALTY - New
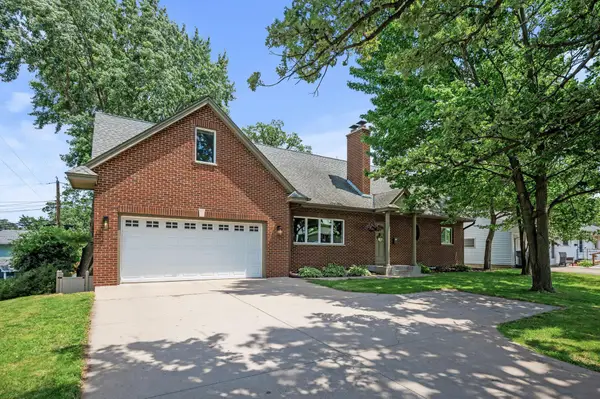 $589,000Active4 beds 3 baths3,169 sq. ft.
$589,000Active4 beds 3 baths3,169 sq. ft.6301 France Avenue S, Edina, MN 55410
MLS# 6805652Listed by: COVENANT PARTNERS LLC - New
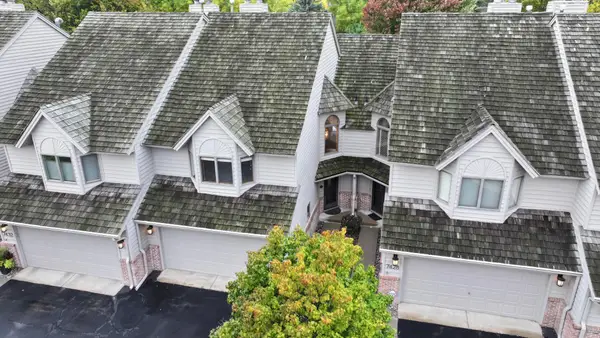 $435,000Active2 beds 4 baths2,700 sq. ft.
$435,000Active2 beds 4 baths2,700 sq. ft.7430 Cahill Road, Edina, MN 55439
MLS# 6798154Listed by: EDINA REALTY, INC. - Coming Soon
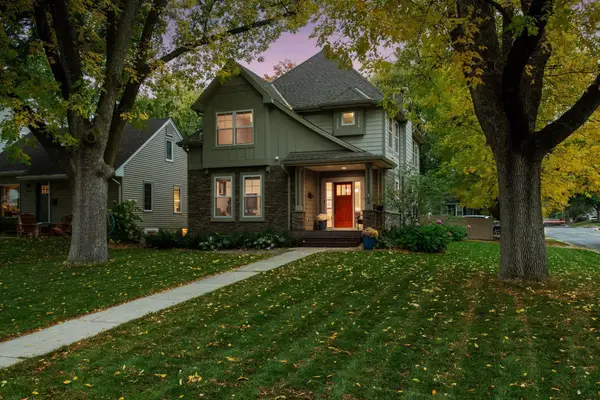 $1,295,000Coming Soon5 beds 4 baths
$1,295,000Coming Soon5 beds 4 baths6000 Kellogg Avenue, Edina, MN 55424
MLS# 6766626Listed by: COMPASS
