5012 Hankerson Avenue, Edina, MN 55436
Local realty services provided by:ERA Prospera Real Estate
Upcoming open houses
- Fri, Feb 1303:00 pm - 06:00 pm
- Sat, Feb 1403:00 pm - 04:30 pm
Listed by: desrochers realty group
Office: exp realty
MLS#:6779528
Source:NSMLS
Price summary
- Price:$1,649,900
- Price per sq. ft.:$388.03
About this home
Introducing a brand-new 5-bedroom, 5-bath Stone Cottage home in one of Edina’s most desirable neighborhoods within the coveted Edina School District. Perfectly located near top golf courses, parks, upscale shopping, dining, and just minutes from Lake Harriet, this residence offers the ultimate blend of elegance and convenience.
Step inside to a breathtaking foyer with soaring 19-foot ceilings and a dazzling chandelier. A versatile den with pocket doors makes an ideal office or study, while the heart of the home—a designer kitchen—boasts double ovens, gas cooktop, matte black Café appliances, an oversized island, walk-through pantry, and seamless flow into the sunlit dining area and backyard patio. The living room exudes modern comfort with a sleek gas fireplace and expansive windows.
Upstairs, the luxurious primary suite impresses with French doors, a custom walk-in closet, and spa-worthy bath featuring dual vanities, soaking tub, and tiled shower. Three additional bedrooms include Jack & Jill and private en suite baths, alongside a stylish laundry room. The lower level is an entertainer’s dream with a spacious family room, wet bar, guest suite, and full bath.
Designed with luxury and function in mind, the home also features a mudroom, expansive three-car garage with tandem stall, charming front porch, and private patio retreat surrounded by mature trees. A rare opportunity to own new construction in the heart of Edina!
Contact an agent
Home facts
- Year built:2025
- Listing ID #:6779528
- Added:167 day(s) ago
- Updated:February 12, 2026 at 06:43 PM
Rooms and interior
- Bedrooms:5
- Total bathrooms:5
- Full bathrooms:2
- Half bathrooms:1
- Living area:4,252 sq. ft.
Heating and cooling
- Cooling:Central Air
- Heating:Forced Air
Structure and exterior
- Roof:Age 8 Years or Less, Asphalt, Metal
- Year built:2025
- Building area:4,252 sq. ft.
- Lot area:0.19 Acres
Utilities
- Water:City Water - Connected
- Sewer:City Sewer - Connected
Finances and disclosures
- Price:$1,649,900
- Price per sq. ft.:$388.03
- Tax amount:$4,864 (2025)
New listings near 5012 Hankerson Avenue
- New
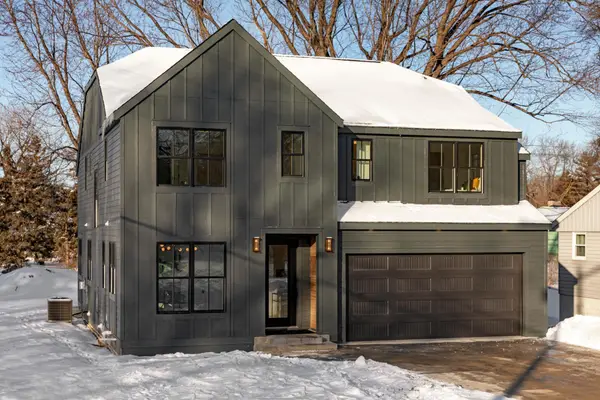 $1,960,000Active5 beds 5 baths3,868 sq. ft.
$1,960,000Active5 beds 5 baths3,868 sq. ft.45XX Parkside Ln, Edina, MN 55436
MLS# 7018761Listed by: COLDWELL BANKER REALTY - SOUTHWEST REGIONAL - Coming Soon
 $1,399,900Coming Soon5 beds 4 baths
$1,399,900Coming Soon5 beds 4 baths4205 W 42nd Street, Edina, MN 55416
MLS# 7020081Listed by: DWELL REALTY PARTNERS, LLC - Coming SoonOpen Sat, 12 to 1:30pm
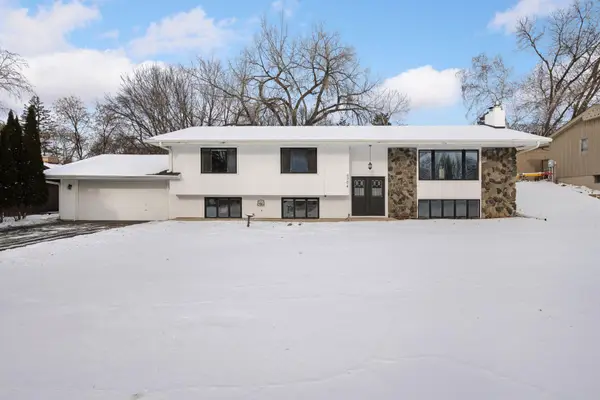 $700,000Coming Soon4 beds 3 baths
$700,000Coming Soon4 beds 3 baths6704 Sioux Trail, Edina, MN 55439
MLS# 6826736Listed by: COMPASS 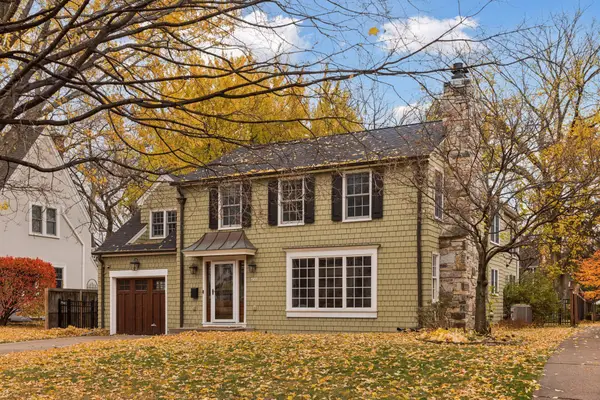 $1,500,000Pending4 beds 4 baths3,858 sq. ft.
$1,500,000Pending4 beds 4 baths3,858 sq. ft.4509 Casco Avenue, Edina, MN 55424
MLS# 7019982Listed by: THE REALTY HOUSE- Coming SoonOpen Sat, 2 to 4pm
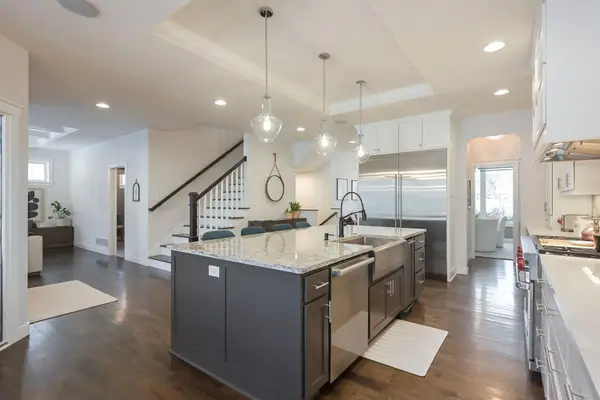 $1,724,900Coming Soon4 beds 5 baths
$1,724,900Coming Soon4 beds 5 baths5617 Abbott Avenue S, Edina, MN 55410
MLS# 7016491Listed by: ZEK REALTY, LLC - Coming Soon
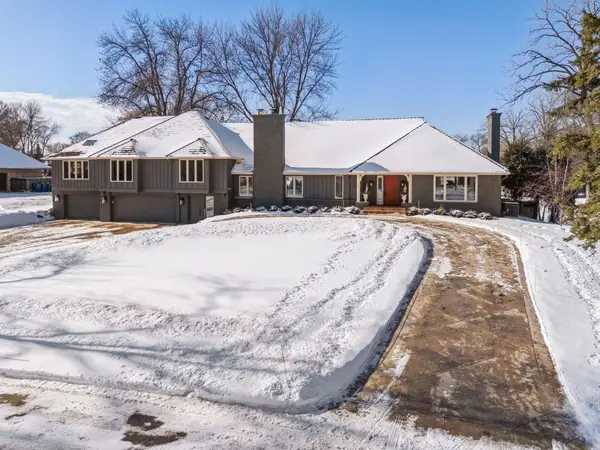 $2,695,000Coming Soon4 beds 5 baths
$2,695,000Coming Soon4 beds 5 baths4604 Annaway Drive, Edina, MN 55436
MLS# 7007551Listed by: LAKES SOTHEBY'S INTERNATIONAL REALTY - Coming Soon
 $3,295,000Coming Soon4 beds 4 baths
$3,295,000Coming Soon4 beds 4 baths5095 Kelsey Terrace, Edina, MN 55436
MLS# 7017426Listed by: COLDWELL BANKER REALTY - LAKES - Coming SoonOpen Thu, 3:30 to 5pm
 $195,000Coming Soon2 beds 2 baths
$195,000Coming Soon2 beds 2 baths4370 Brookside Court #106, Edina, MN 55436
MLS# 7012035Listed by: PEMBERTON RE - Coming SoonOpen Sun, 12:30 to 2pm
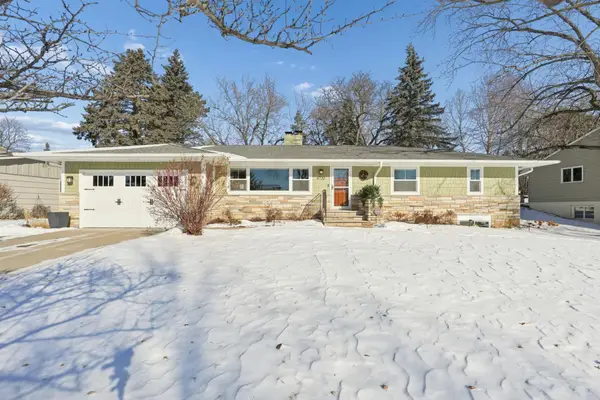 $995,000Coming Soon4 beds 3 baths
$995,000Coming Soon4 beds 3 baths4720 Wilford Way, Edina, MN 55435
MLS# 7007132Listed by: COLDWELL BANKER REALTY - SOUTHWEST REGIONAL - Coming Soon
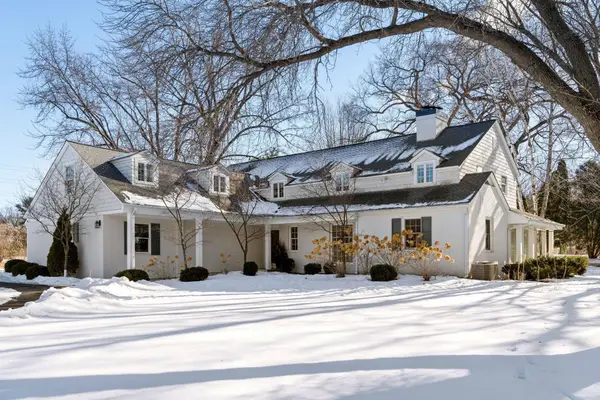 $1,600,000Coming Soon4 beds 5 baths
$1,600,000Coming Soon4 beds 5 baths1 Spur Road, Edina, MN 55436
MLS# 6818773Listed by: LAKES SOTHEBY'S INTERNATIONAL REALTY

