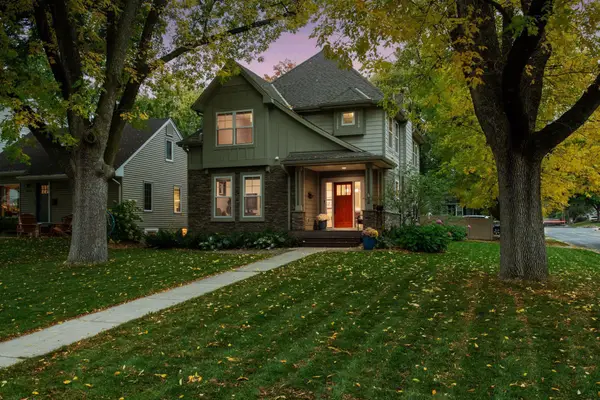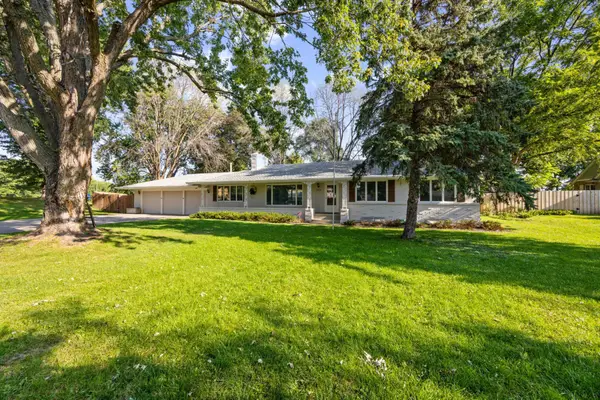5100 W 70th Street, Edina, MN 55439
Local realty services provided by:ERA Gillespie Real Estate
5100 W 70th Street,Edina, MN 55439
$625,000
- 3 Beds
- 3 Baths
- 2,169 sq. ft.
- Single family
- Active
Upcoming open houses
- Tue, Nov 0410:30 am - 12:00 pm
Listed by:kelly j bollinger
Office:compass
MLS#:6809707
Source:NSMLS
Price summary
- Price:$625,000
- Price per sq. ft.:$285.65
About this home
This turn-key Edina home blends timeless style with modern comfort. Every space has been thoughtfully updated, offering a fresh, inviting feel from the moment you step inside.
The kitchen shines with refinished cabinetry, granite countertops, new appliances, and custom lighting. New flooring, designer fixtures, and custom blinds carry throughout the main living spaces, while both bathrooms have been beautifully.
Upstairs, the spacious primary suite features a custom closet and refreshed en-suite bath. The lower level offers a cozy living space, new carpet, and fresh paint; perfect for relaxing or entertaining.
Outside, enjoy a private backyard retreat with pristine landscaping, a new concrete patio, and over $2,500 in new perennials. The exterior has been freshly painted, the driveway resealed, and the garage upgraded with a new opener and lighting.
Meticulously cared for and move-in ready, this home is the perfect blend of comfort, style, and easy living in one of Edina’s most desirable locations.
Don't let the address (W 70th) fool you - this home is on it's own private sweet, with a culdesac, located adjacent to W 70th but without the busy-ness. Don’t miss the opportunity to make this Edina gem your own.
Contact an agent
Home facts
- Year built:1961
- Listing ID #:6809707
- Added:1 day(s) ago
- Updated:November 04, 2025 at 05:03 PM
Rooms and interior
- Bedrooms:3
- Total bathrooms:3
- Full bathrooms:1
- Living area:2,169 sq. ft.
Heating and cooling
- Cooling:Central Air
- Heating:Forced Air
Structure and exterior
- Roof:Age Over 8 Years, Asphalt
- Year built:1961
- Building area:2,169 sq. ft.
- Lot area:0.22 Acres
Utilities
- Water:City Water - Connected
- Sewer:City Sewer - Connected
Finances and disclosures
- Price:$625,000
- Price per sq. ft.:$285.65
- Tax amount:$5,481 (2025)
New listings near 5100 W 70th Street
- Open Tue, 11am to 1pmNew
 $1,275,000Active5 beds 4 baths3,480 sq. ft.
$1,275,000Active5 beds 4 baths3,480 sq. ft.6000 Kellogg Avenue, Edina, MN 55424
MLS# 6813121Listed by: COMPASS - New
 $599,900Active4 beds 3 baths2,963 sq. ft.
$599,900Active4 beds 3 baths2,963 sq. ft.4828 Valley View Road, Edina, MN 55424
MLS# 6791460Listed by: REAL-ESTATE-MN - New
 $450,000Active3 beds 2 baths2,056 sq. ft.
$450,000Active3 beds 2 baths2,056 sq. ft.6528 Josephine Avenue, Edina, MN 55439
MLS# 6790536Listed by: COLDWELL BANKER REALTY - Coming SoonOpen Sat, 11am to 1pm
 $850,000Coming Soon4 beds 3 baths
$850,000Coming Soon4 beds 3 baths7011 Valley View Road, Edina, MN 55439
MLS# 6779878Listed by: KELLER WILLIAMS REALTY INTEGRITY - New
 $1,869,000Active5 beds 5 baths4,322 sq. ft.
$1,869,000Active5 beds 5 baths4,322 sq. ft.5829 Ewing Avenue S, Edina, MN 55410
MLS# 6811726Listed by: COLDWELL BANKER REALTY - New
 $144,900Active1 beds 1 baths725 sq. ft.
$144,900Active1 beds 1 baths725 sq. ft.7622 York Avenue S #1106, Edina, MN 55435
MLS# 6811623Listed by: ENTERRA REALTY - New
 $425,000Active3 beds 2 baths1,524 sq. ft.
$425,000Active3 beds 2 baths1,524 sq. ft.311 Harrison Avenue S, Edina, MN 55343
MLS# 6811464Listed by: THE COLLECTIVE REAL ESTATE SERVICES - Coming SoonOpen Tue, 11am to 1pm
 $875,000Coming Soon4 beds 3 baths
$875,000Coming Soon4 beds 3 baths5101 Bedford Avenue, Edina, MN 55436
MLS# 6811493Listed by: COMPASS - New
 $650,000Active3 beds 3 baths2,506 sq. ft.
$650,000Active3 beds 3 baths2,506 sq. ft.6520 Vernon Hills Road S, Edina, MN 55436
MLS# 6807624Listed by: EDINA REALTY, INC.
