5225 Evanswood Lane, Edina, MN 55436
Local realty services provided by:ERA Prospera Real Estate
5225 Evanswood Lane,Edina, MN 55436
$995,000
- 5 Beds
- 3 Baths
- 3,693 sq. ft.
- Single family
- Active
Upcoming open houses
- Sat, Oct 1112:00 pm - 02:00 pm
Listed by:janice l jaworski
Office:coldwell banker realty
MLS#:6800927
Source:NSMLS
Price summary
- Price:$995,000
- Price per sq. ft.:$261.84
About this home
Stunning walk-out rambler on a park-like setting on .61 private acres on a quiet cul-de-sac lane in Parkwood Knolls. 750' of maintenance free decking set in this lovely, serene oasis. In-ground sprinklers, professional landscaping, crushed granite patio, fire pit and north shore boulders. A perfect view of the yard from all areas of the rear of the home. Elegant large rooms, hardwood floors, newly remodeled kitchen has Quartz counter tops, Cafe Series appliances, loads of work space, tons of storage and two skylights for abundant light. Just off the kitchen is a new main floor laundry with oversized storage for outdoor cushions, etc. Gracious living room with gas burning fireplace and a lovely view to the yard. Primary suite has a large walk-in closet, and ensuite full bath. 2nd bedroom on the main has been transformed into a fabulous den. The entire main level has beautiful hardwood floors. Lower level boasts a large family room with a wood burning fireplace, wet bar/kitchenette and an additional laundry room. One of the bedrooms is set up as an office and has walk-out access to the outdoors. Two additional bedrooms with plentiful closet space. Updates include new roof in 2021. Open enrollment priority in Edina schools.
Contact an agent
Home facts
- Year built:1971
- Listing ID #:6800927
- Added:2 day(s) ago
- Updated:October 10, 2025 at 03:54 PM
Rooms and interior
- Bedrooms:5
- Total bathrooms:3
- Full bathrooms:3
- Living area:3,693 sq. ft.
Heating and cooling
- Cooling:Central Air
- Heating:Fireplace(s), Forced Air
Structure and exterior
- Roof:Age 8 Years or Less, Asphalt, Pitched
- Year built:1971
- Building area:3,693 sq. ft.
- Lot area:0.61 Acres
Utilities
- Water:City Water - Connected
- Sewer:City Sewer - Connected
Finances and disclosures
- Price:$995,000
- Price per sq. ft.:$261.84
- Tax amount:$9,915 (2025)
New listings near 5225 Evanswood Lane
- New
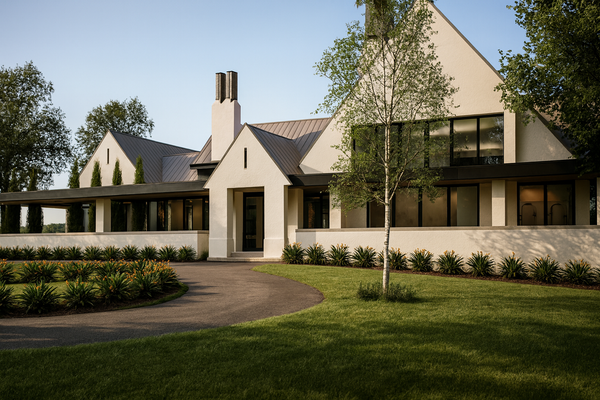 $6,995,000Active5 beds 6 baths7,105 sq. ft.
$6,995,000Active5 beds 6 baths7,105 sq. ft.5125 Schaefer Rd, Edina, MN 55436
MLS# 6802594Listed by: COLDWELL BANKER REALTY - New
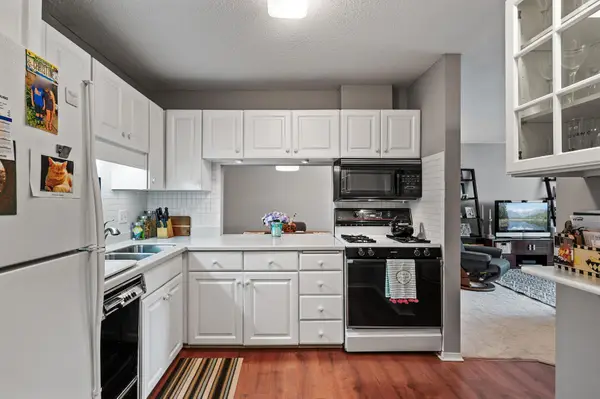 $124,000Active2 beds 2 baths1,250 sq. ft.
$124,000Active2 beds 2 baths1,250 sq. ft.7500 Cahill Road #207C, Edina, MN 55439
MLS# 6802807Listed by: LPT REALTY, LLC - New
 $2,995,000Active5 beds 5 baths4,600 sq. ft.
$2,995,000Active5 beds 5 baths4,600 sq. ft.5404 Park Place, Edina, MN 55424
MLS# 6802621Listed by: LAKES SOTHEBY'S INTERNATIONAL REALTY - New
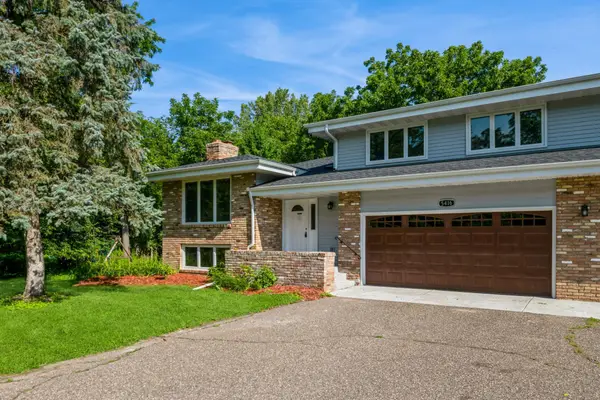 $607,900Active3 beds 3 baths2,094 sq. ft.
$607,900Active3 beds 3 baths2,094 sq. ft.5416 Benton Avenue, Edina, MN 55436
MLS# 6795272Listed by: THE REALTY HOUSE 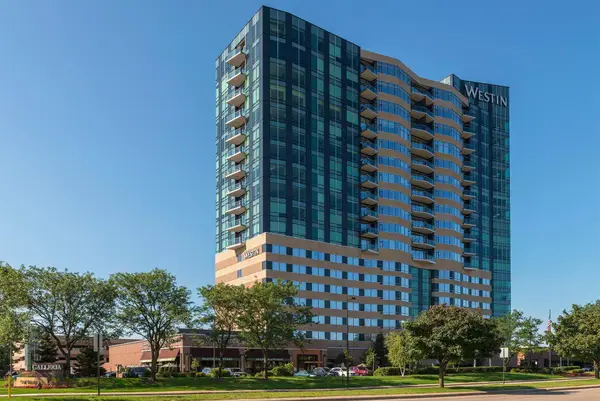 $635,000Pending1 beds 2 baths865 sq. ft.
$635,000Pending1 beds 2 baths865 sq. ft.3209 Galleria #1107, Edina, MN 55435
MLS# 6731819Listed by: LAKES SOTHEBY'S INTERNATIONAL REALTY- Open Sat, 2 to 4pmNew
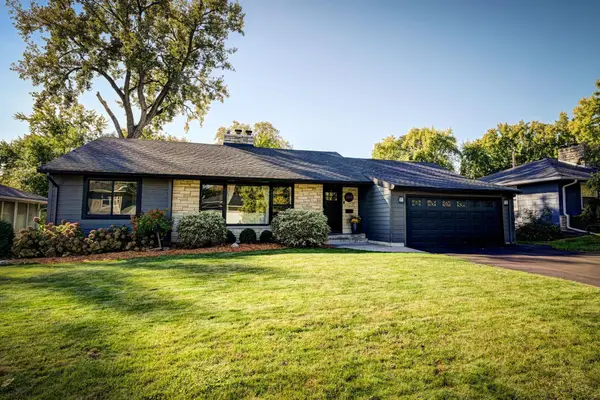 $699,900Active4 beds 3 baths2,450 sq. ft.
$699,900Active4 beds 3 baths2,450 sq. ft.5013 Edinbrook Lane, Edina, MN 55436
MLS# 6802036Listed by: EDINA REALTY, INC. - Open Sun, 12 to 2pmNew
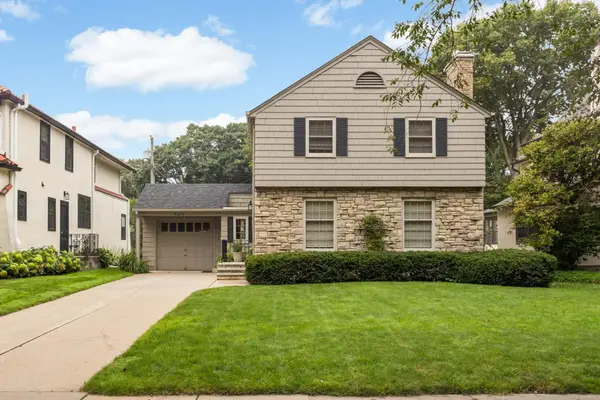 $850,000Active3 beds 2 baths1,801 sq. ft.
$850,000Active3 beds 2 baths1,801 sq. ft.4604 Casco Avenue, Edina, MN 55424
MLS# 6779677Listed by: COMPASS - Open Sat, 1 to 3pmNew
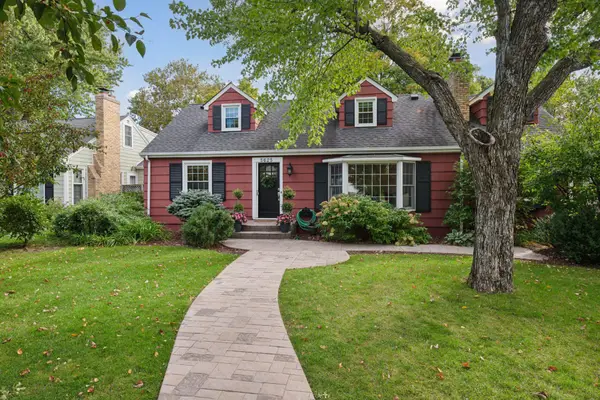 $1,295,000Active6 beds 5 baths4,128 sq. ft.
$1,295,000Active6 beds 5 baths4,128 sq. ft.5625 Beard Avenue S, Edina, MN 55410
MLS# 6800969Listed by: P.S. REAL ESTATE, LLC - Coming SoonOpen Sat, 1 to 3pm
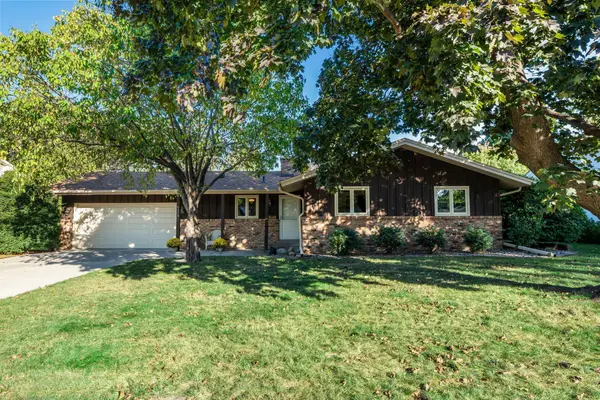 $515,000Coming Soon3 beds 3 baths
$515,000Coming Soon3 beds 3 baths6309 Halifax Avenue S, Edina, MN 55424
MLS# 6798260Listed by: LAKES AREA REALTY - Coming Soon
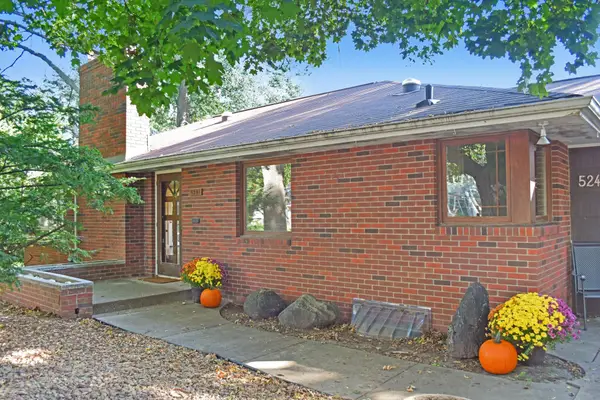 $650,000Coming Soon4 beds 2 baths
$650,000Coming Soon4 beds 2 baths5241 Edenmoor Street, Edina, MN 55436
MLS# 6799812Listed by: WEICHERT, REALTORS-ADVANTAGE
