5316 Highwood Drive W, Edina, MN 55436
Local realty services provided by:ERA Viking Realty
Listed by:aaron t ouska
Office:edina realty, inc.
MLS#:6710196
Source:NSMLS
Price summary
- Price:$2,700,000
- Price per sq. ft.:$498.43
About this home
This exceptional home spans over 6,165 square feet and boasts high-end finishes and amenities throughout. It features four bedrooms upstairs, including a luxurious owner’s suite with a spectacular bath highlighted by a walk-in shower. The great room is adorned with walls of windows, offering abundant natural light, and is complemented by a center island kitchen complete with a walk-through pantry.
A standout feature of the house is the three-season porch, featuring a fireplace, shiplap walls, retractable windows, and a rustic barn wood ceiling with beams, providing a cozy yet elegant retreat. The lower level is fully finished and includes a walk-behind bar and Wooddale’s signature hidden doors, adding functionality and style to the space. Additional highlights include a three-car garage with epoxy flooring, a welcoming front porch, and a spacious back deck overlooking a backyard that's ideal for outdoor activities.
This home represents the latest model by Wooddale Builders and is situated in the heart of Edina, offering both luxury and comfort in a highly desirable neighborhood.
Contact an agent
Home facts
- Year built:2024
- Listing ID #:6710196
- Added:383 day(s) ago
- Updated:September 29, 2025 at 01:43 PM
Rooms and interior
- Bedrooms:5
- Total bathrooms:5
- Full bathrooms:2
- Half bathrooms:1
- Living area:6,165 sq. ft.
Heating and cooling
- Cooling:Central Air
- Heating:Fireplace(s), Forced Air
Structure and exterior
- Roof:Age 8 Years or Less
- Year built:2024
- Building area:6,165 sq. ft.
- Lot area:0.32 Acres
Utilities
- Water:City Water - Connected
- Sewer:City Sewer - Connected
Finances and disclosures
- Price:$2,700,000
- Price per sq. ft.:$498.43
- Tax amount:$9,924 (2025)
New listings near 5316 Highwood Drive W
- New
 $675,000Active-- beds -- baths3,080 sq. ft.
$675,000Active-- beds -- baths3,080 sq. ft.6328 Peacedale Avenue, Edina, MN 55424
MLS# 6787811Listed by: EXP REALTY - Open Sun, 11am to 12:30pmNew
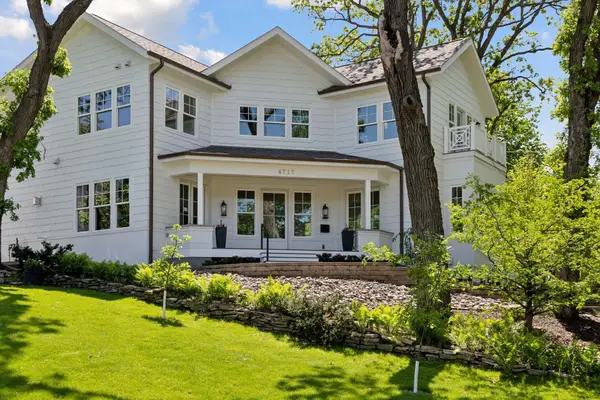 $3,395,000Active5 beds 5 baths6,422 sq. ft.
$3,395,000Active5 beds 5 baths6,422 sq. ft.4717 Meadow Road, Edina, MN 55424
MLS# 6794968Listed by: COMPASS - New
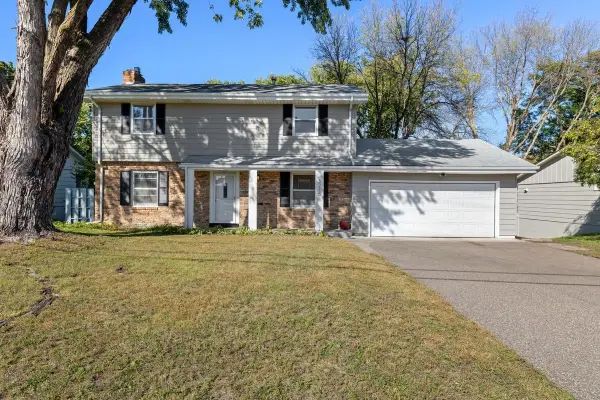 $599,900Active5 beds 3 baths2,214 sq. ft.
$599,900Active5 beds 3 baths2,214 sq. ft.5216 W 70th Street, Edina, MN 55439
MLS# 6794378Listed by: NATIONAL REALTY GUILD - New
 $699,000Active3 beds 3 baths3,035 sq. ft.
$699,000Active3 beds 3 baths3,035 sq. ft.6400 Gleason Court, Edina, MN 55436
MLS# 6785738Listed by: COLDWELL BANKER REALTY - New
 $165,000Active2 beds 1 baths903 sq. ft.
$165,000Active2 beds 1 baths903 sq. ft.6730 Vernon Avenue S #207, Edina, MN 55436
MLS# 6795236Listed by: COLDWELL BANKER REALTY - New
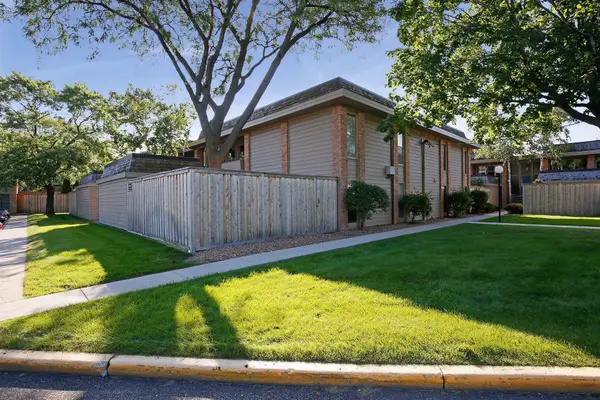 $229,000Active3 beds 2 baths1,318 sq. ft.
$229,000Active3 beds 2 baths1,318 sq. ft.6305 Colony Way #1A, Edina, MN 55435
MLS# 6766311Listed by: COMPASS - Coming Soon
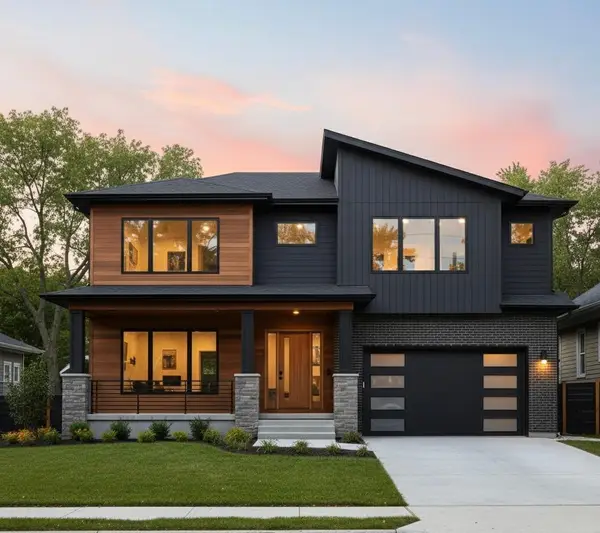 $2,419,000Coming Soon5 beds 4 baths
$2,419,000Coming Soon5 beds 4 baths4235 Alden Drive, Edina, MN 55416
MLS# 6794988Listed by: BJORKLUND REALTY, INC. - New
 $275,000Active1 beds 1 baths965 sq. ft.
$275,000Active1 beds 1 baths965 sq. ft.4360 Brookside Court #112, Edina, MN 55436
MLS# 6792439Listed by: COMPASS - New
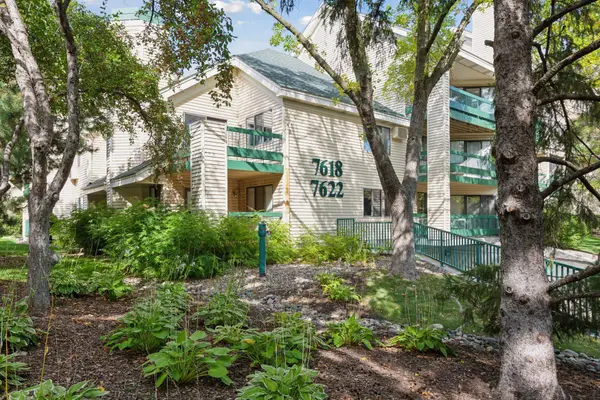 $210,000Active2 beds 1 baths1,040 sq. ft.
$210,000Active2 beds 1 baths1,040 sq. ft.7622 York Avenue S #1205, Edina, MN 55435
MLS# 6783389Listed by: EDINA REALTY, INC. - New
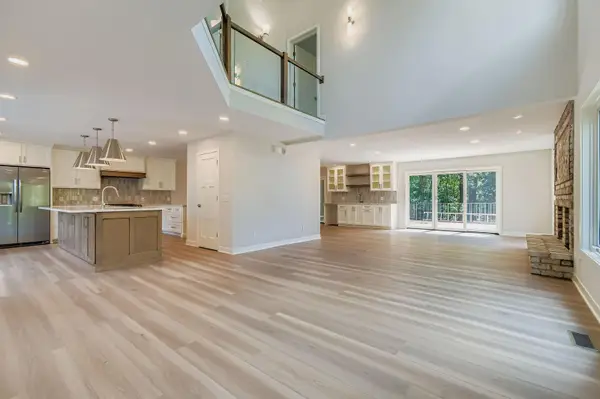 $975,000Active2 beds 4 baths3,272 sq. ft.
$975,000Active2 beds 4 baths3,272 sq. ft.6711 Vernon Avenue S, Edina, MN 55436
MLS# 6794587Listed by: BRIDGE REALTY, LLC
