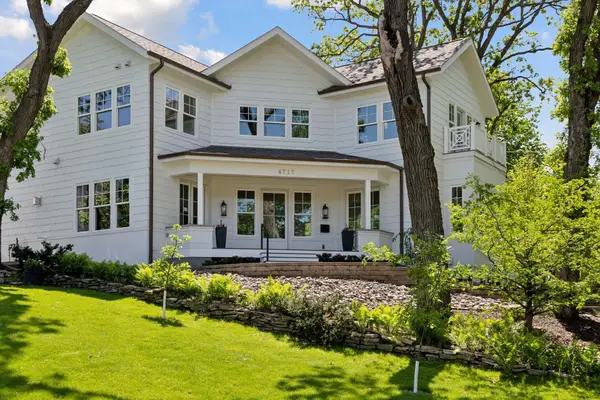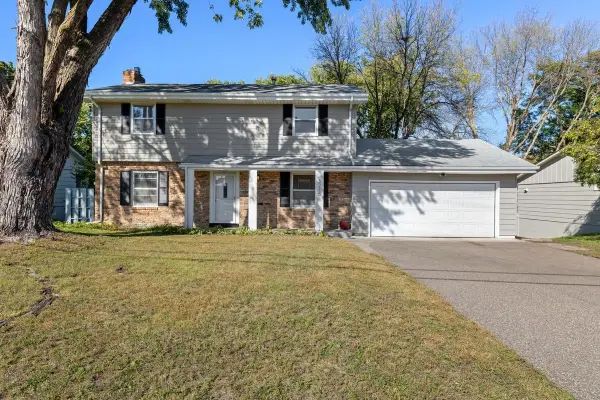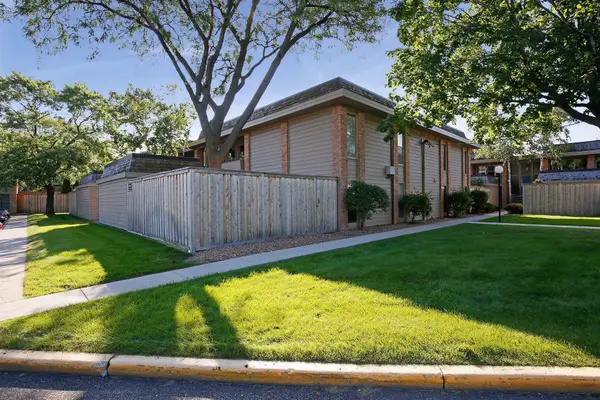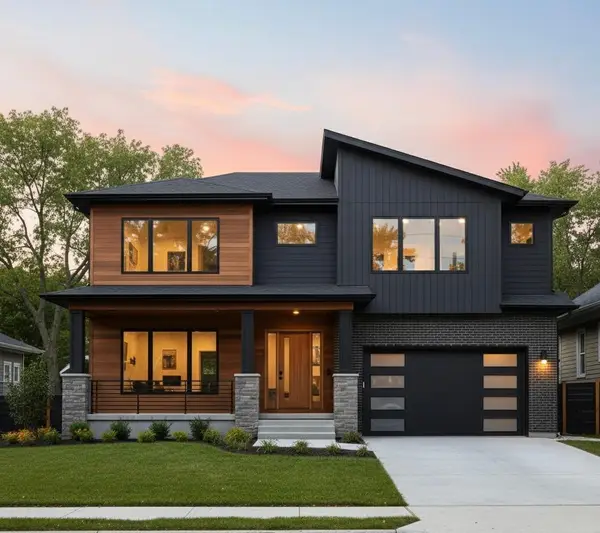5516 Chantrey Road, Edina, MN 55436
Local realty services provided by:ERA Gillespie Real Estate
5516 Chantrey Road,Edina, MN 55436
$2,295,000
- 5 Beds
- 5 Baths
- 5,414 sq. ft.
- Single family
- Pending
Listed by:tony d giannakakis
Office:edina realty, inc.
MLS#:6741083
Source:NSMLS
Price summary
- Price:$2,295,000
- Price per sq. ft.:$423.9
About this home
Imagine coming home to your own private sanctuary in Edina's coveted Highlands neighborhood—a custom-built masterpiece. From the moment you pull into the heated, oversized 3-car garage with gleaming epoxy floors, you'll discover thoughtful luxury at every turn: gleaming hardwood floors flow through an open floor plan anchored by a gourmet kitchen with premium Thermador and Viking appliances, while the four-season porch with its real wood-burning fireplace offers year-round comfort for cozy evenings or refreshing afternoons. Upstairs, retreat to four generously sized bedrooms, including a primary suite with heated tile bathroom floors, plus a large bonus room for endless possibilities. The fully finished lower level becomes your personal entertainment complex with a sophisticated wet bar and fitness room, while the built-in SONOS sound system creates perfect ambiance throughout your home. Step outside to your private oasis featuring a brand-new composite deck (2024), fully-fenced backyard lined by a cedar privacy fence, and a built-in fire pit, plus a 12'x16' insulated shed for all your storage and hobby needs. Beyond the luxury finishes—including whole-home water purification, full home generator, and dedicated office—you'll love the unbeatable location just 1.5 miles from both Edina Country Club and Interlachen Country Club, centrally located to nearby public and private schools, and minutes from premier shopping and dining. This isn't just a home—it's your family's foundation for creating memories and living the life you've always envisioned!
Contact an agent
Home facts
- Year built:2015
- Listing ID #:6741083
- Added:95 day(s) ago
- Updated:September 29, 2025 at 07:43 PM
Rooms and interior
- Bedrooms:5
- Total bathrooms:5
- Full bathrooms:4
- Half bathrooms:1
- Living area:5,414 sq. ft.
Heating and cooling
- Cooling:Central Air
- Heating:Forced Air
Structure and exterior
- Year built:2015
- Building area:5,414 sq. ft.
- Lot area:0.37 Acres
Utilities
- Water:City Water - Connected
- Sewer:City Sewer - Connected
Finances and disclosures
- Price:$2,295,000
- Price per sq. ft.:$423.9
- Tax amount:$20,787 (2024)
New listings near 5516 Chantrey Road
- Open Tue, 11am to 1pmNew
 $699,000Active4 beds 2 baths2,324 sq. ft.
$699,000Active4 beds 2 baths2,324 sq. ft.6117 Ryan Avenue, Edina, MN 55424
MLS# 6790991Listed by: EDINA REALTY, INC. - New
 $699,000Active4 beds 3 baths3,308 sq. ft.
$699,000Active4 beds 3 baths3,308 sq. ft.4917 Lantana Lane, Edina, MN 55435
MLS# 6796114Listed by: COLDWELL BANKER REALTY - New
 $675,000Active-- beds -- baths3,080 sq. ft.
$675,000Active-- beds -- baths3,080 sq. ft.6328 Peacedale Avenue, Edina, MN 55424
MLS# 6787811Listed by: EXP REALTY - Open Sun, 11am to 12:30pmNew
 $3,395,000Active5 beds 5 baths6,422 sq. ft.
$3,395,000Active5 beds 5 baths6,422 sq. ft.4717 Meadow Road, Edina, MN 55424
MLS# 6794968Listed by: COMPASS - New
 $599,900Active5 beds 3 baths2,214 sq. ft.
$599,900Active5 beds 3 baths2,214 sq. ft.5216 W 70th Street, Edina, MN 55439
MLS# 6794378Listed by: NATIONAL REALTY GUILD - New
 $699,000Active3 beds 3 baths3,035 sq. ft.
$699,000Active3 beds 3 baths3,035 sq. ft.6400 Gleason Court, Edina, MN 55436
MLS# 6785738Listed by: COLDWELL BANKER REALTY - New
 $165,000Active2 beds 1 baths903 sq. ft.
$165,000Active2 beds 1 baths903 sq. ft.6730 Vernon Avenue S #207, Edina, MN 55436
MLS# 6795236Listed by: COLDWELL BANKER REALTY - New
 $229,000Active3 beds 2 baths1,318 sq. ft.
$229,000Active3 beds 2 baths1,318 sq. ft.6305 Colony Way #1A, Edina, MN 55435
MLS# 6766311Listed by: COMPASS - Coming Soon
 $2,419,000Coming Soon5 beds 4 baths
$2,419,000Coming Soon5 beds 4 baths4235 Alden Drive, Edina, MN 55416
MLS# 6794988Listed by: BJORKLUND REALTY, INC. - New
 $275,000Active1 beds 1 baths965 sq. ft.
$275,000Active1 beds 1 baths965 sq. ft.4360 Brookside Court #112, Edina, MN 55436
MLS# 6792439Listed by: COMPASS
