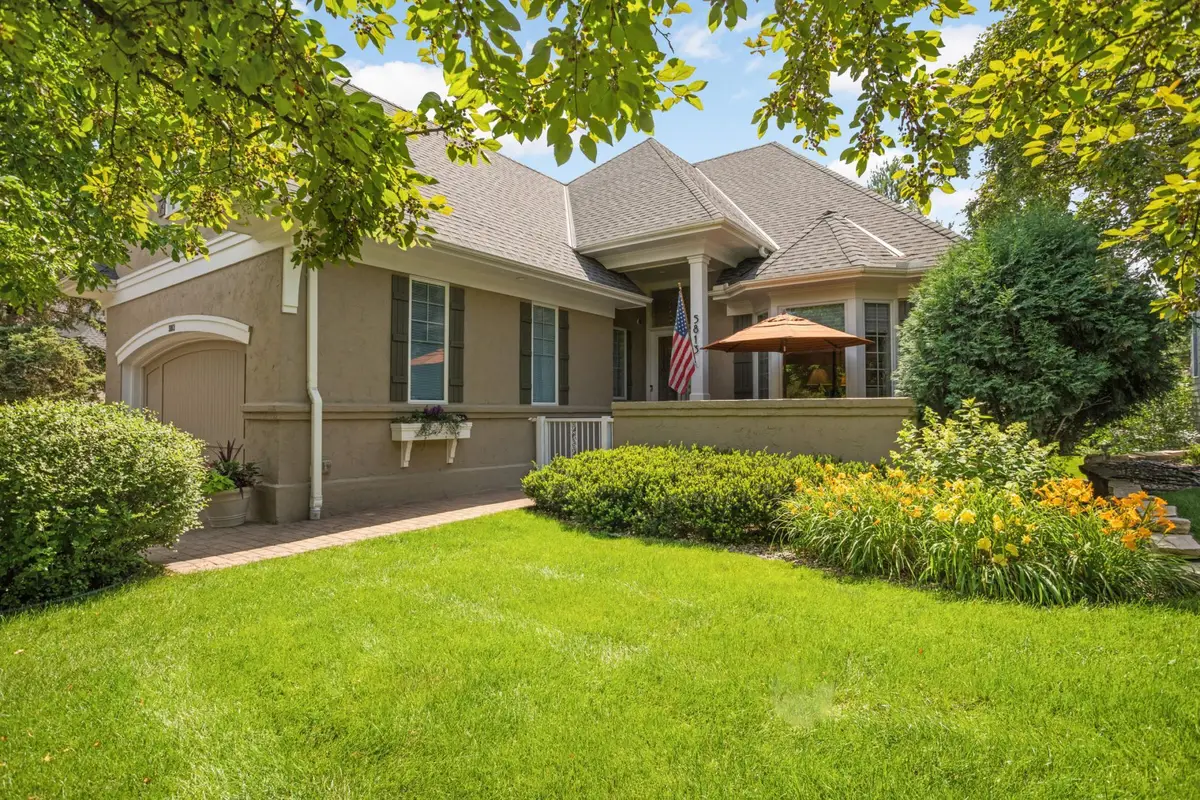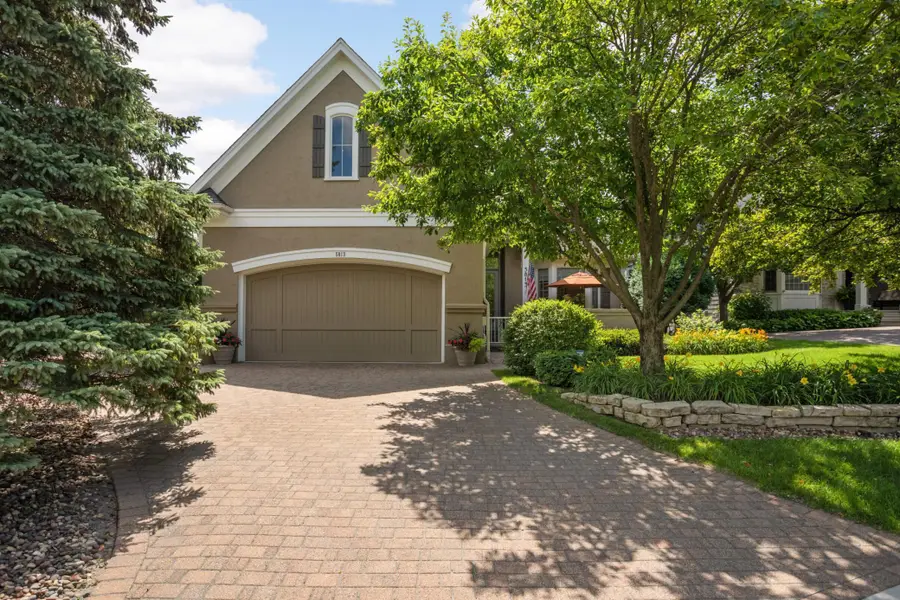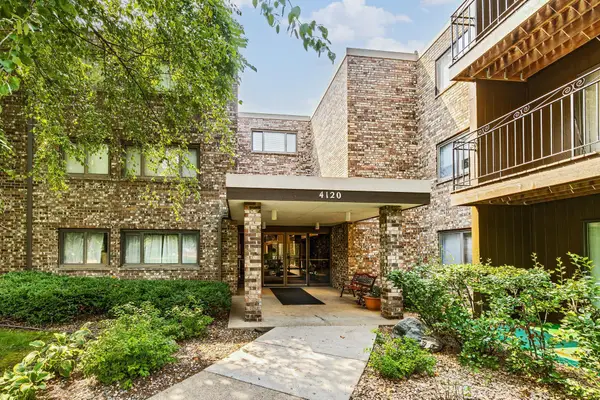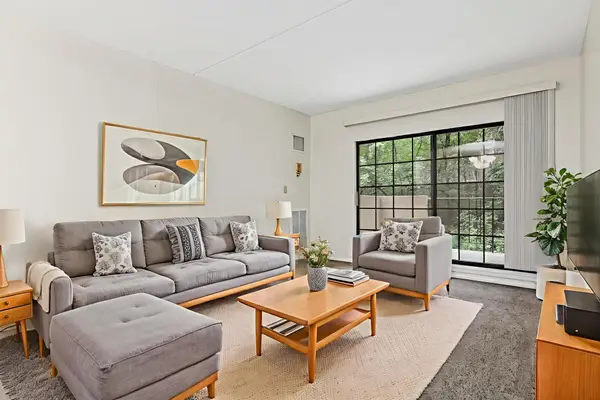5813 Vernon Lane, Edina, MN 55436
Local realty services provided by:ERA Gillespie Real Estate



Listed by:john c everett
Office:edina realty, inc.
MLS#:6748041
Source:NSMLS
Price summary
- Price:$1,200,000
- Price per sq. ft.:$320.34
- Monthly HOA dues:$493.75
About this home
Sensational, 4 bedroom detached villa home built by Charles Cudd. Impeccably maintained and shows beautifully. Walls of high windows to the south for great natural light all overlooking the gorgeous deck and pine trees. Fantastic open floor plan with 12 foot ceilings in the great room with a stunning gas fireplace. The beautiful center island eat-in kitchen has a dining area, two breakfast bars, a Butler’s pantry and planning desk with an adjacent separate laundry room and half bath. The main floor study has a bay window overlooking the front patio and two walls of bookcases. The awesome primary suite has a tray vault ceiling, a bay window, two separate closets and a lovely primary bath with double vanities, Jacuzzi tub, and separate shower. The lower level is beautifully finished with large daylight windows on three sides featuring a family room with billiard area plus 3 bedrooms and a remodeled three-quarter bath. One bedroom makes a great second office\exercise room. There is wonderful storage and a shop area in the utility room. The attached double garage off the main floor is finished and heated with storage cabinets and a rubber floor and drain. This is truly a rare opportunity in the heart of Edina near Bredesen Park and close to shopping. This home has been pre-inspected for the buyers.
Contact an agent
Home facts
- Year built:2000
- Listing Id #:6748041
- Added:34 day(s) ago
- Updated:July 25, 2025 at 03:57 PM
Rooms and interior
- Bedrooms:4
- Total bathrooms:3
- Full bathrooms:1
- Half bathrooms:1
- Living area:3,428 sq. ft.
Heating and cooling
- Cooling:Central Air, Zoned
- Heating:Forced Air
Structure and exterior
- Roof:Age 8 Years or Less, Asphalt
- Year built:2000
- Building area:3,428 sq. ft.
- Lot area:0.11 Acres
Utilities
- Water:City Water - Connected
- Sewer:City Sewer - Connected
Finances and disclosures
- Price:$1,200,000
- Price per sq. ft.:$320.34
- Tax amount:$12,403 (2025)
New listings near 5813 Vernon Lane
- New
 $925,000Active4 beds 4 baths5,318 sq. ft.
$925,000Active4 beds 4 baths5,318 sq. ft.7204 Heatherton Circle, Edina, MN 55435
MLS# 6698117Listed by: COMPASS - Coming Soon
 $679,900Coming Soon5 beds 3 baths
$679,900Coming Soon5 beds 3 baths6505 Creek Drive, Edina, MN 55439
MLS# 6772426Listed by: RE/MAX RESULTS - New
 $1,875,000Active6 beds 5 baths4,252 sq. ft.
$1,875,000Active6 beds 5 baths4,252 sq. ft.5908 Drew Avenue S, Edina, MN 55410
MLS# 6768920Listed by: EXP REALTY - New
 $129,900Active1 beds 1 baths764 sq. ft.
$129,900Active1 beds 1 baths764 sq. ft.4120 Parklawn Avenue #331, Edina, MN 55435
MLS# 6771212Listed by: COUNSELOR REALTY - New
 $210,000Active2 beds 2 baths1,290 sq. ft.
$210,000Active2 beds 2 baths1,290 sq. ft.4380 Brookside Court #103, Edina, MN 55436
MLS# 6771123Listed by: KELLER WILLIAMS REALTY INTEGRITY LAKES - Coming Soon
 $150,000Coming Soon1 beds 1 baths
$150,000Coming Soon1 beds 1 baths4350 Brookside Court #215, Edina, MN 55436
MLS# 6770907Listed by: HOLLWAY REAL ESTATE - New
 $149,900Active2 beds 1 baths903 sq. ft.
$149,900Active2 beds 1 baths903 sq. ft.6710 Vernon Avenue S #107, Edina, MN 55436
MLS# 6771251Listed by: EXP REALTY - New
 $189,900Active2 beds 2 baths1,250 sq. ft.
$189,900Active2 beds 2 baths1,250 sq. ft.7510 Cahill Road #214B, Edina, MN 55439
MLS# 6770061Listed by: COLDWELL BANKER REALTY - Open Sat, 1 to 3pmNew
 $849,000Active4 beds 4 baths4,092 sq. ft.
$849,000Active4 beds 4 baths4,092 sq. ft.6705 Apache Road, Edina, MN 55439
MLS# 6771029Listed by: COLDWELL BANKER REALTY - New
 $575,000Active0.28 Acres
$575,000Active0.28 Acres6325 Brookview Ave, Edina, MN 55424
MLS# 6770938Listed by: RE/MAX ADVANTAGE PLUS
