6075 Lincoln Drive #110, Edina, MN 55436
Local realty services provided by:ERA Viking Realty
6075 Lincoln Drive #110,Edina, MN 55436
$289,000
- 3 Beds
- 2 Baths
- 1,600 sq. ft.
- Condominium
- Active
Listed by: courtney maas, the minnesota real estate team
Office: re/max advantage plus
MLS#:6805319
Source:NSMLS
Price summary
- Price:$289,000
- Price per sq. ft.:$180.63
- Monthly HOA dues:$942
About this home
Experience resort-style living in Edina. Nestled in a serene wooded setting, this corner-unit condo offers privacy and direct tunnel access to amenities, letting you enjoy indoor/outdoor tennis, pools, fitness, and more — without ever stepping outside in winter. A welcoming brick-floor entryway flows into a bright, thoughtfully appointed interior. The kitchen offers granite countertops, subway tile backsplash, stainless-steel appliances (microwave vents outside), a coffee bar, and pantry cabinet. The living room centers around a gas fireplace with white brick surround and connects to a screened porch overlooking mature trees. The flex room gives you options — use it as a third bedroom, home office, or kids’ space. The primary suite includes a private bath with ceramic walk-in shower, raised-height vanity, and three closets (one walk-in). Rare and sought after, two side-by-side garage stalls (#31 & #32) complete this offering. All close to parks, shopping, and the everyday conveniences that the West Edina community provides.
Contact an agent
Home facts
- Year built:1975
- Listing ID #:6805319
- Added:63 day(s) ago
- Updated:December 17, 2025 at 09:43 PM
Rooms and interior
- Bedrooms:3
- Total bathrooms:2
- Full bathrooms:2
- Living area:1,600 sq. ft.
Heating and cooling
- Cooling:Central Air
- Heating:Baseboard, Hot Water
Structure and exterior
- Year built:1975
- Building area:1,600 sq. ft.
- Lot area:13.48 Acres
Utilities
- Water:City Water - Connected
- Sewer:City Sewer - Connected
Finances and disclosures
- Price:$289,000
- Price per sq. ft.:$180.63
- Tax amount:$4,224 (2025)
New listings near 6075 Lincoln Drive #110
- Coming Soon
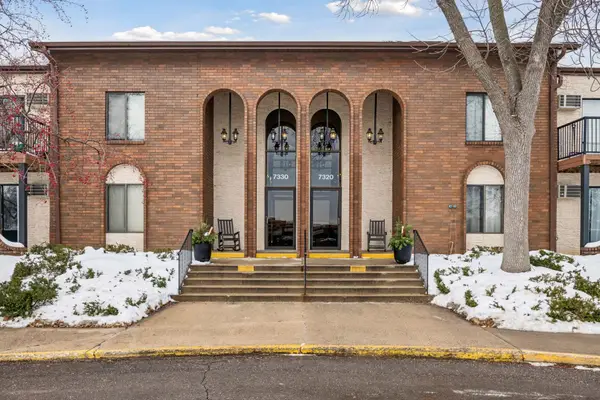 $165,000Coming Soon2 beds 2 baths
$165,000Coming Soon2 beds 2 baths7320 York Avenue S #2112, Edina, MN 55435
MLS# 6825811Listed by: COLDWELL BANKER REALTY - New
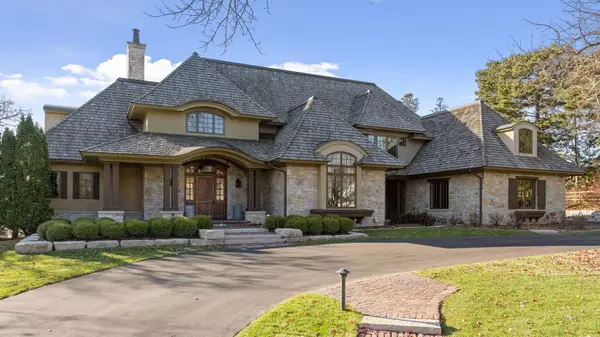 $5,995,000Active5 beds 8 baths10,586 sq. ft.
$5,995,000Active5 beds 8 baths10,586 sq. ft.5208 Dundee Road, Edina, MN 55436
MLS# 6825184Listed by: COMPASS - New
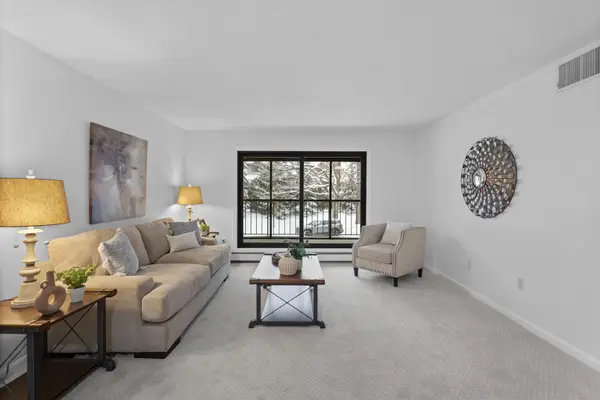 $129,900Active2 beds 2 baths1,150 sq. ft.
$129,900Active2 beds 2 baths1,150 sq. ft.7500 Cahill Road #103C, Edina, MN 55439
MLS# 7000078Listed by: HOMESTEAD ROAD - New
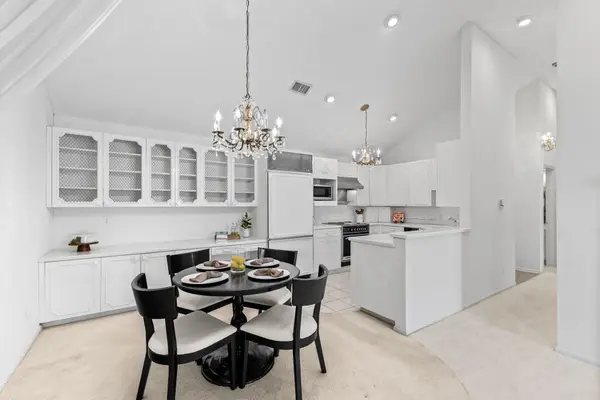 $200,000Active1 beds 2 baths1,521 sq. ft.
$200,000Active1 beds 2 baths1,521 sq. ft.7200 Cahill Road #308, Edina, MN 55439
MLS# 6808311Listed by: REAL BROKER, LLC - New
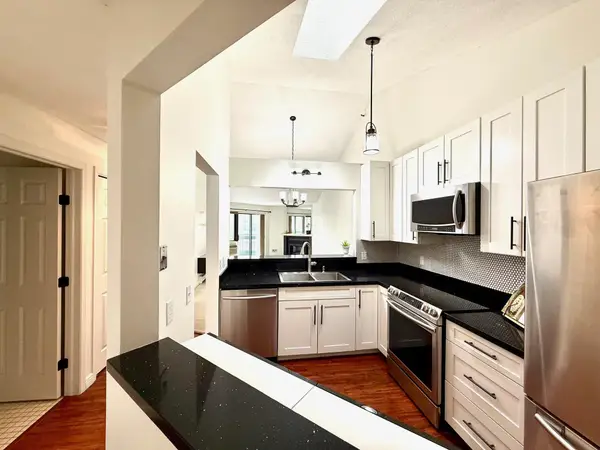 $204,900Active2 beds 1 baths970 sq. ft.
$204,900Active2 beds 1 baths970 sq. ft.7605 Edinborough Way #6314, Edina, MN 55435
MLS# 7000289Listed by: EDINA REALTY, INC. - New
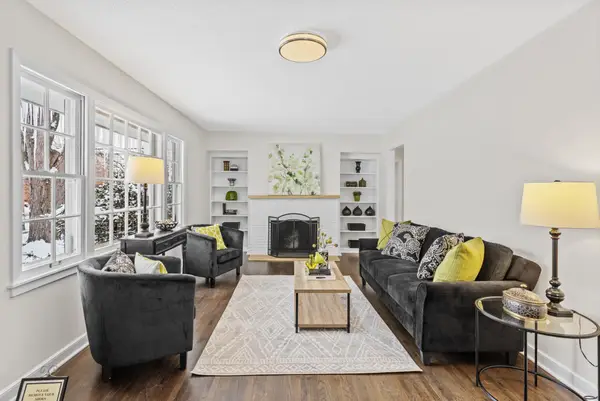 $535,000Active4 beds 2 baths1,377 sq. ft.
$535,000Active4 beds 2 baths1,377 sq. ft.5013 Oxford Avenue, Edina, MN 55436
MLS# 6826386Listed by: HOMESTEAD ROAD - New
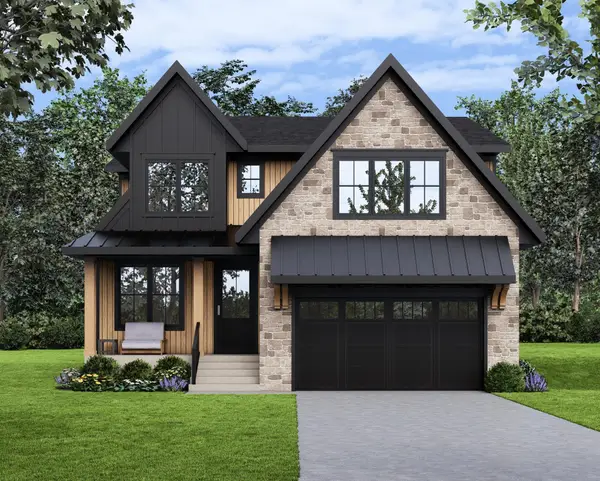 $1,949,900Active5 beds 5 baths4,332 sq. ft.
$1,949,900Active5 beds 5 baths4,332 sq. ft.4509 Oxford Avenue, Edina, MN 55436
MLS# 6815356Listed by: BRIDGE REALTY, LLC - New
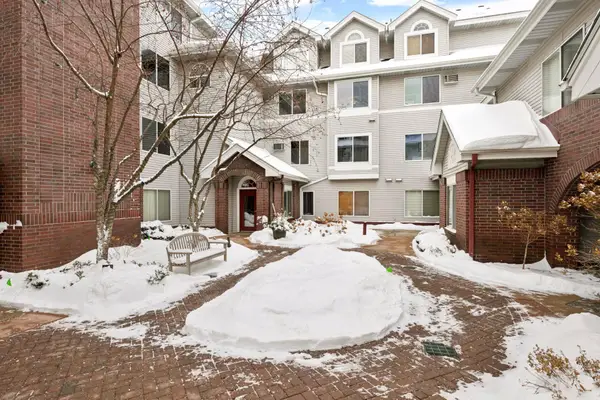 $224,900Active2 beds 1 baths1,010 sq. ft.
$224,900Active2 beds 1 baths1,010 sq. ft.7420 Edinborough Way #6106, Edina, MN 55435
MLS# 6826479Listed by: COLDWELL BANKER REALTY - New
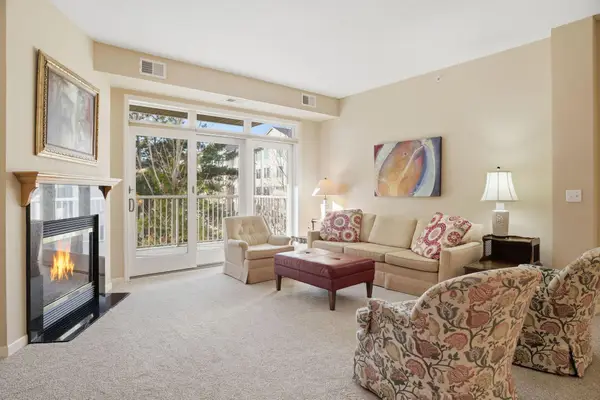 $625,000Active2 beds 2 baths1,347 sq. ft.
$625,000Active2 beds 2 baths1,347 sq. ft.5250 Grandview Square #2311, Edina, MN 55436
MLS# 6825818Listed by: HOMEAVENUE INC - New
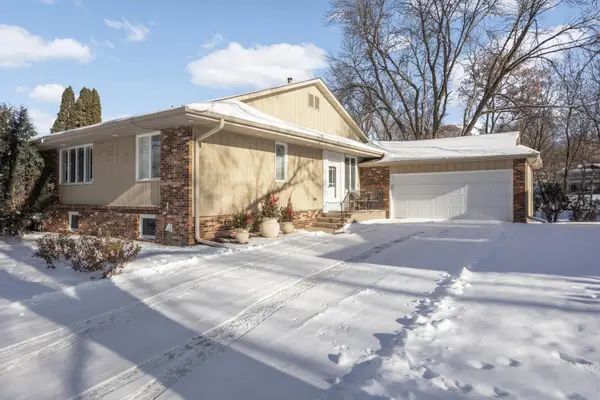 $479,900Active3 beds 3 baths3,200 sq. ft.
$479,900Active3 beds 3 baths3,200 sq. ft.5315 Malibu Drive, Edina, MN 55436
MLS# 6826032Listed by: COLDWELL BANKER REALTY
