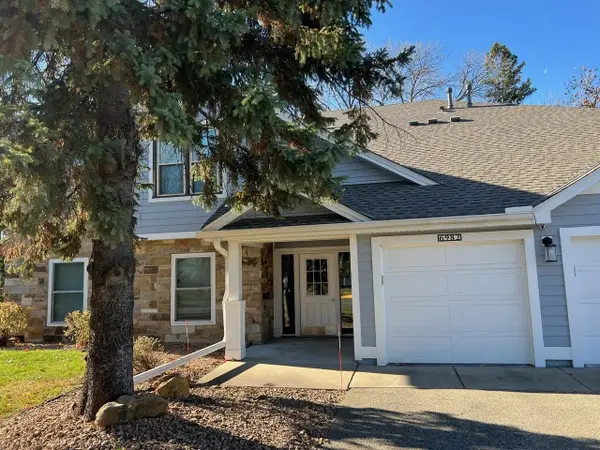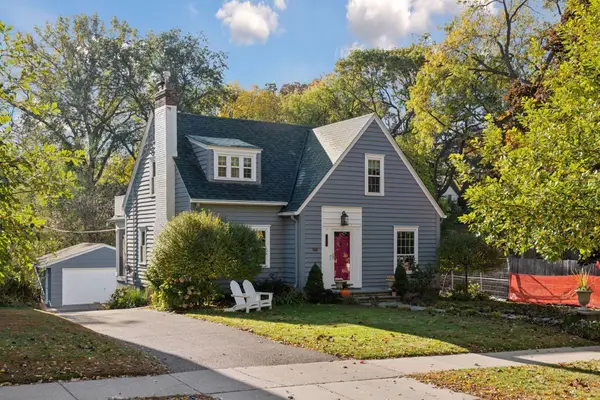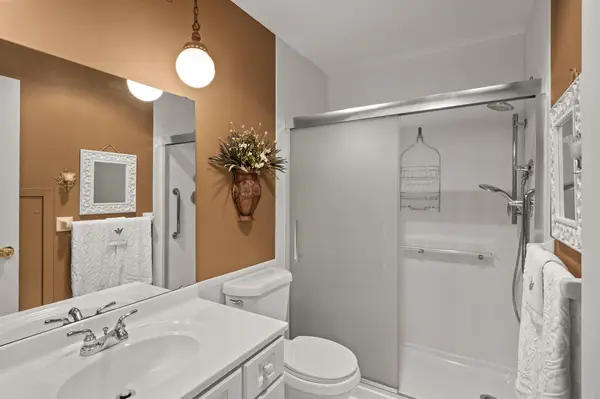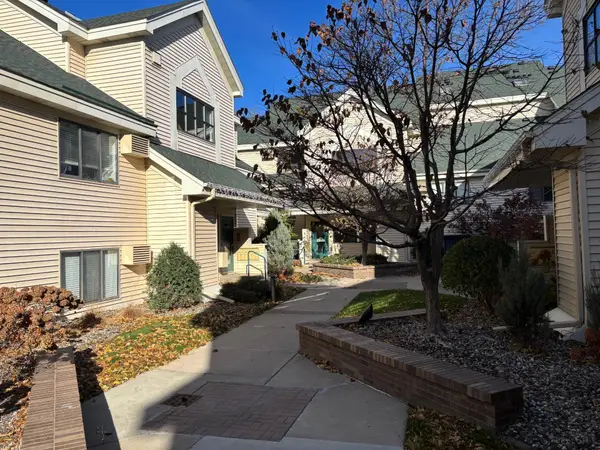6075 Lincoln Drive #302, Edina, MN 55436
Local realty services provided by:ERA Gillespie Real Estate
6075 Lincoln Drive #302,Edina, MN 55436
$200,000
- 2 Beds
- 2 Baths
- 1,360 sq. ft.
- Condominium
- Pending
Listed by: paul bothof, karen a stiles
Office: re/max advantage plus
MLS#:6731676
Source:NSMLS
Price summary
- Price:$200,000
- Price per sq. ft.:$147.06
- Monthly HOA dues:$837
About this home
Top-Floor Comfort Meets Resort-Style Living at Edina West. Enjoy the perfect balance of privacy, comfort, and community in this beautifully updated top-floor unit in one of the most amenity-rich condo communities in the West Metro. This move-in-ready home features updated kitchen and baths, vaulted ceilings, and a peaceful three-season porch with elevated views and added privacy. Beyond your front door, the Edina West community delivers an unmatched lifestyle. Residents enjoy both indoor and outdoor pools, hot tub, sauna, party room, and lush, landscaped grounds with patios, grills, and walking paths. Year-round pickleball? Absolutely. Plus tennis/pickleball courts, racquetball, a library, community gathering spaces, car wash station, and a network of underground walkways connecting every building—so you can enjoy it all, no matter the season. Whether you're looking to unwind or stay active, this home puts it all within reach.
Contact an agent
Home facts
- Year built:1975
- Listing ID #:6731676
- Added:158 day(s) ago
- Updated:November 15, 2025 at 09:25 AM
Rooms and interior
- Bedrooms:2
- Total bathrooms:2
- Full bathrooms:1
- Living area:1,360 sq. ft.
Heating and cooling
- Cooling:Central Air
- Heating:Baseboard
Structure and exterior
- Year built:1975
- Building area:1,360 sq. ft.
Utilities
- Water:City Water - Connected
- Sewer:City Sewer - Connected
Finances and disclosures
- Price:$200,000
- Price per sq. ft.:$147.06
- Tax amount:$4,477 (2025)
New listings near 6075 Lincoln Drive #302
- New
 $105,000Active1 beds 1 baths768 sq. ft.
$105,000Active1 beds 1 baths768 sq. ft.4101 Parklawn Avenue #121, Edina, MN 55435
MLS# 6813093Listed by: EDINA REALTY, INC. - Coming Soon
 $214,500Coming Soon2 beds 1 baths
$214,500Coming Soon2 beds 1 baths6982 Langford Court, Edina, MN 55436
MLS# 6816838Listed by: COLDWELL BANKER REALTY  $1,550,000Pending4 beds 4 baths3,858 sq. ft.
$1,550,000Pending4 beds 4 baths3,858 sq. ft.4510 Casco Avenue, Edina, MN 55424
MLS# 6816025Listed by: EDINA REALTY, INC. $900,000Pending3 beds 3 baths2,234 sq. ft.
$900,000Pending3 beds 3 baths2,234 sq. ft.4049 Sunnyside Road, Edina, MN 55424
MLS# 6810607Listed by: EDINA REALTY, INC.- Open Sun, 1 to 2:30pmNew
 $440,000Active4 beds 2 baths1,814 sq. ft.
$440,000Active4 beds 2 baths1,814 sq. ft.319 Jefferson Avenue S, Edina, MN 55343
MLS# 6815892Listed by: ENGEL & VOLKERS LAKE MINNETONKA - New
 $108,500Active2 beds 2 baths1,084 sq. ft.
$108,500Active2 beds 2 baths1,084 sq. ft.4100 Parklawn Avenue #213, Edina, MN 55435
MLS# 6817604Listed by: LPT REALTY, LLC - New
 $424,900Active3 beds 2 baths2,175 sq. ft.
$424,900Active3 beds 2 baths2,175 sq. ft.545 Arthur Street, Edina, MN 55343
MLS# 6817044Listed by: COLDWELL BANKER REALTY - Open Sat, 10am to 12pmNew
 $1,650,000Active4 beds 4 baths3,858 sq. ft.
$1,650,000Active4 beds 4 baths3,858 sq. ft.4509 Casco Avenue, Edina, MN 55424
MLS# 6816535Listed by: THE REALTY HOUSE - New
 $184,900Active2 beds 1 baths970 sq. ft.
$184,900Active2 beds 1 baths970 sq. ft.7614 York Avenue S #3117, Edina, MN 55435
MLS# 6816450Listed by: COLDWELL BANKER REALTY - New
 $1,200,000Active5 beds 5 baths5,684 sq. ft.
$1,200,000Active5 beds 5 baths5,684 sq. ft.6212 Saint Albans Circle, Edina, MN 55439
MLS# 6804472Listed by: LAKES SOTHEBY'S INTERNATIONAL REALTY
