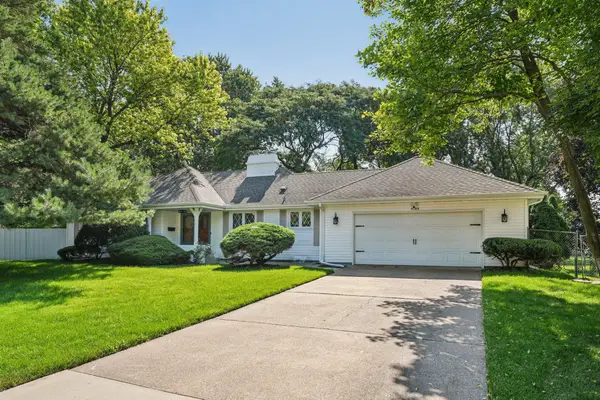6809 Hillside Lane, Edina, MN 55439
Local realty services provided by:ERA Viking Realty
6809 Hillside Lane,Edina, MN 55439
$849,000
- 4 Beds
- 3 Baths
- 2,722 sq. ft.
- Single family
- Active
Upcoming open houses
- Sat, Nov 0101:00 pm - 03:00 pm
Listed by:patrick j delaney
Office:coldwell banker realty
MLS#:6810952
Source:NSMLS
Price summary
- Price:$849,000
- Price per sq. ft.:$311.9
About this home
Significantly renovated two-story home set on an expansive, level .45 acre lot in the heart of one of Edina's most sought after neighborhoods. Stunning open great room design featuring an incredible center island kitchen that opens to a great room that is fit with a generous dining and family room anchored by a gas fireplace. The main floor also features a large mud room, office / den, 1/2 bath, walk-in pantry and pocket office. The kitchen overlooks and provides immediate access to a huge level backyard and ample patio. The second floor is fit with a owner's suite appointed with a 3/4 bath, three additional bedrooms and a full bath. The lower level offers a large family room fit with a wood-burning fireplace. Serviced by Creek Valley Elementary, Valley View Middle School and Edina Senior High School. The location provides easy access to the schools, Hwy 100, Southdale / Galleria, Numerous parks, walking & biking trails, countless shops restaurants and every imaginable daily convenience. Definition of move-in ready!
Contact an agent
Home facts
- Year built:1959
- Listing ID #:6810952
- Added:2 day(s) ago
- Updated:October 31, 2025 at 07:53 PM
Rooms and interior
- Bedrooms:4
- Total bathrooms:3
- Full bathrooms:1
- Half bathrooms:1
- Living area:2,722 sq. ft.
Heating and cooling
- Cooling:Central Air
- Heating:Forced Air
Structure and exterior
- Roof:Age Over 8 Years, Asphalt
- Year built:1959
- Building area:2,722 sq. ft.
- Lot area:0.45 Acres
Utilities
- Water:City Water - Connected
- Sewer:City Sewer - Connected
Finances and disclosures
- Price:$849,000
- Price per sq. ft.:$311.9
- Tax amount:$9,102 (2025)
New listings near 6809 Hillside Lane
- Coming Soon
 $850,000Coming Soon4 beds 3 baths
$850,000Coming Soon4 beds 3 baths7011 Valley View Road, Edina, MN 55439
MLS# 6779878Listed by: KELLER WILLIAMS REALTY INTEGRITY - New
 $1,869,000Active5 beds 5 baths4,322 sq. ft.
$1,869,000Active5 beds 5 baths4,322 sq. ft.5829 Ewing Avenue S, Edina, MN 55410
MLS# 6811726Listed by: COLDWELL BANKER REALTY - New
 $144,900Active1 beds 1 baths725 sq. ft.
$144,900Active1 beds 1 baths725 sq. ft.7622 York Avenue S #1106, Edina, MN 55435
MLS# 6811623Listed by: ENTERRA REALTY - Coming SoonOpen Sun, 10am to 2pm
 $425,000Coming Soon3 beds 2 baths
$425,000Coming Soon3 beds 2 baths311 Harrison Avenue S, Edina, MN 55343
MLS# 6811464Listed by: THE COLLECTIVE REAL ESTATE SERVICES - Coming SoonOpen Sat, 11am to 1pm
 $875,000Coming Soon4 beds 3 baths
$875,000Coming Soon4 beds 3 baths5101 Bedford Avenue, Edina, MN 55436
MLS# 6811493Listed by: COMPASS - New
 $525,000Active3 beds 3 baths2,128 sq. ft.
$525,000Active3 beds 3 baths2,128 sq. ft.4436 Claremore Drive, Edina, MN 55435
MLS# 6804443Listed by: COMPASS - Open Sat, 12 to 1:30pmNew
 $650,000Active3 beds 3 baths2,506 sq. ft.
$650,000Active3 beds 3 baths2,506 sq. ft.6520 Vernon Hills Road S, Edina, MN 55436
MLS# 6807624Listed by: EDINA REALTY, INC. - New
 $739,000Active4 beds 3 baths3,120 sq. ft.
$739,000Active4 beds 3 baths3,120 sq. ft.6353 Rolf Avenue, Edina, MN 55439
MLS# 6810574Listed by: BRIDGE REALTY, LLC - Open Sat, 12 to 2pmNew
 $750,000Active3 beds 3 baths2,614 sq. ft.
$750,000Active3 beds 3 baths2,614 sq. ft.4704 Phlox Lane, Edina, MN 55435
MLS# 6810586Listed by: REDFIN CORPORATION
