7250 Lewis Ridge Parkway #102, Edina, MN 55439
Local realty services provided by:ERA Viking Realty
7250 Lewis Ridge Parkway #102,Edina, MN 55439
$425,000
- 2 Beds
- 2 Baths
- 1,744 sq. ft.
- Condominium
- Active
Upcoming open houses
- Sat, Feb 1402:00 pm - 04:00 pm
Listed by: karla s rose
Office: edina realty, inc.
MLS#:6754669
Source:NSMLS
Price summary
- Price:$425,000
- Price per sq. ft.:$243.69
- Monthly HOA dues:$1,485
About this home
Welcome home to this warm & welcoming one-level condo in the heart of Edina’s serene Lewis Ridge community! This delightful residence offers a generous open design that invites both relaxing and entertaining, The ample living space offers direct access to a bright & airy three-season sun porch. Cooking is a joy in the refreshed kitchen w/beautiful pristine cabinetry & solid surface countertops. There are 2 spacious BRs including a large owners suite w/private 3/4 bath & walk-in closet. Warm yourself by the cozy gas fireplace in the delightful den/office, which also directly accesses the porch. Enjoy in-unit laundry & heated underground parking. Nestled on roughly 7 acres featuring ponds, fountains, nearby trails & tranquil surroundings this immaculate complex offers a resort-style suite of amenities: heated indoor pool/hot tub, sauna, fitness center, tennis/pickle-ball courts, large community room, guest suites, car wash, workshop & more. Fantastic location w/easy access to highways, shopping, & restaurants - it’s the ideal balance of comfort & convenience!
Contact an agent
Home facts
- Year built:1984
- Listing ID #:6754669
- Added:107 day(s) ago
- Updated:February 12, 2026 at 06:43 PM
Rooms and interior
- Bedrooms:2
- Total bathrooms:2
- Full bathrooms:1
- Living area:1,744 sq. ft.
Heating and cooling
- Cooling:Central Air
- Heating:Baseboard, Boiler
Structure and exterior
- Roof:Flat
- Year built:1984
- Building area:1,744 sq. ft.
- Lot area:7.02 Acres
Utilities
- Water:City Water - Connected
- Sewer:City Sewer - Connected
Finances and disclosures
- Price:$425,000
- Price per sq. ft.:$243.69
- Tax amount:$4,949 (2025)
New listings near 7250 Lewis Ridge Parkway #102
- New
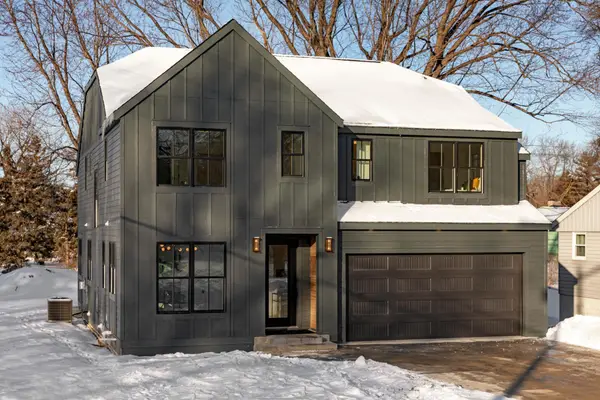 $1,960,000Active5 beds 5 baths3,868 sq. ft.
$1,960,000Active5 beds 5 baths3,868 sq. ft.45XX Parkside Ln, Edina, MN 55436
MLS# 7018761Listed by: COLDWELL BANKER REALTY - SOUTHWEST REGIONAL - Coming Soon
 $1,399,900Coming Soon5 beds 4 baths
$1,399,900Coming Soon5 beds 4 baths4205 W 42nd Street, Edina, MN 55416
MLS# 7020081Listed by: DWELL REALTY PARTNERS, LLC - Coming SoonOpen Sat, 12 to 1:30pm
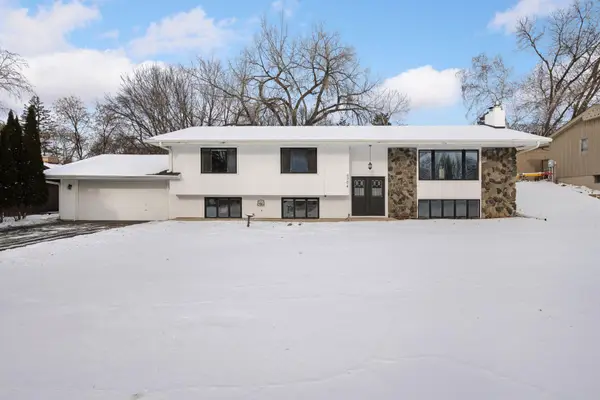 $700,000Coming Soon4 beds 3 baths
$700,000Coming Soon4 beds 3 baths6704 Sioux Trail, Edina, MN 55439
MLS# 6826736Listed by: COMPASS 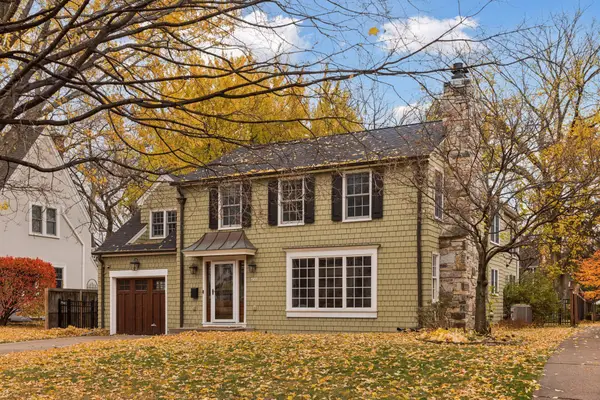 $1,500,000Pending4 beds 4 baths3,858 sq. ft.
$1,500,000Pending4 beds 4 baths3,858 sq. ft.4509 Casco Avenue, Edina, MN 55424
MLS# 7019982Listed by: THE REALTY HOUSE- Coming SoonOpen Sat, 2 to 4pm
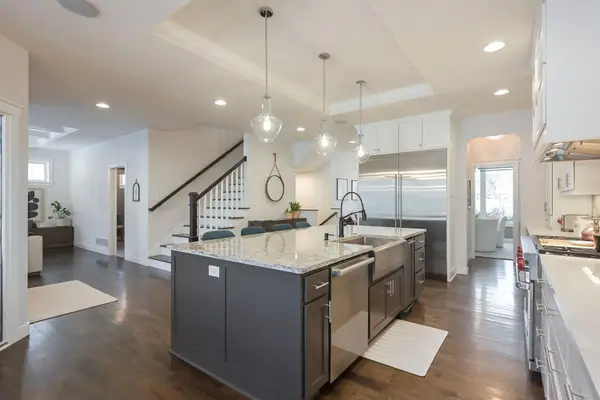 $1,724,900Coming Soon4 beds 5 baths
$1,724,900Coming Soon4 beds 5 baths5617 Abbott Avenue S, Edina, MN 55410
MLS# 7016491Listed by: ZEK REALTY, LLC - Coming Soon
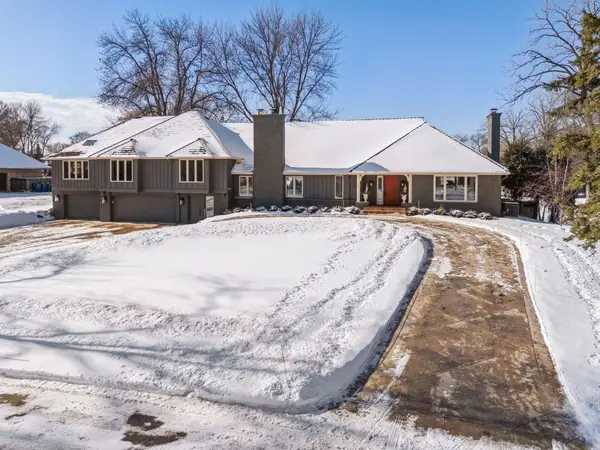 $2,695,000Coming Soon4 beds 5 baths
$2,695,000Coming Soon4 beds 5 baths4604 Annaway Drive, Edina, MN 55436
MLS# 7007551Listed by: LAKES SOTHEBY'S INTERNATIONAL REALTY - Coming Soon
 $3,295,000Coming Soon4 beds 4 baths
$3,295,000Coming Soon4 beds 4 baths5095 Kelsey Terrace, Edina, MN 55436
MLS# 7017426Listed by: COLDWELL BANKER REALTY - LAKES - Coming SoonOpen Thu, 3:30 to 5pm
 $195,000Coming Soon2 beds 2 baths
$195,000Coming Soon2 beds 2 baths4370 Brookside Court #106, Edina, MN 55436
MLS# 7012035Listed by: PEMBERTON RE - Coming SoonOpen Sun, 12:30 to 2pm
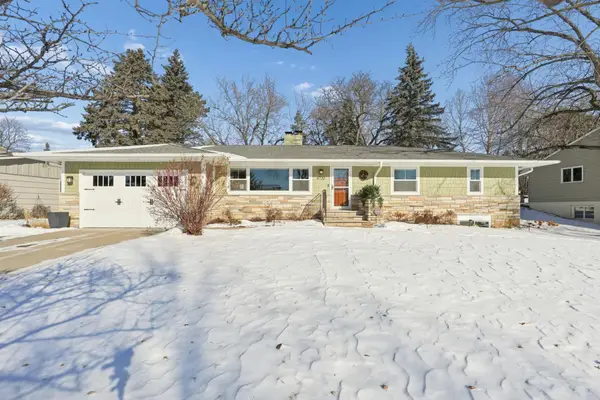 $995,000Coming Soon4 beds 3 baths
$995,000Coming Soon4 beds 3 baths4720 Wilford Way, Edina, MN 55435
MLS# 7007132Listed by: COLDWELL BANKER REALTY - SOUTHWEST REGIONAL - Coming Soon
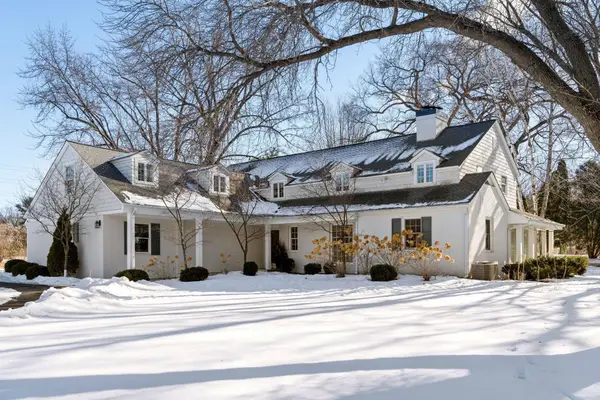 $1,600,000Coming Soon4 beds 5 baths
$1,600,000Coming Soon4 beds 5 baths1 Spur Road, Edina, MN 55436
MLS# 6818773Listed by: LAKES SOTHEBY'S INTERNATIONAL REALTY

