7250 Lewis Ridge Parkway #107, Edina, MN 55439
Local realty services provided by:ERA Prospera Real Estate
7250 Lewis Ridge Parkway #107,Edina, MN 55439
$474,900
- 2 Beds
- 2 Baths
- 1,744 sq. ft.
- Condominium
- Pending
Listed by: meghan radde, mitchell scrimgeour
Office: exp realty
MLS#:6794217
Source:NSMLS
Price summary
- Price:$474,900
- Price per sq. ft.:$272.31
- Monthly HOA dues:$1,484
About this home
Step inside this thoughtfully designed corner condo where quality craftsmanship meets timeless comfort. From the rich, solid hardwood floors to the warm glow of the gas fireplace, every detail has been carefully curated to create an inviting, livable space. The kitchen is equipped with premium KitchenAid appliances, perfect for everything from everyday meals to entertaining guests.
Natural light floods the large sunporch and bay window, creating cozy spots to sip your morning coffee or unwind with a good book. The spacious primary suite features a generous walk-in closet and a beautifully remodeled bath, complete with heated tile floors and upscale finishes that feel like a spa retreat.
Fresh paint throughout gives this home a bright, move-in-ready feel. You’ll also appreciate the ease and security of this well-maintained building, with scenic views of ponds, wooded areas, and tranquil water features just outside your windows.
Life here goes beyond your front door. The association offers exceptional amenities including an indoor pool and hot tub, a full event space with kitchen, a fitness center, patio with grill, and guest suites for visiting friends and family. All utilities are included in the dues except electricity, making ownership simple and stress free.
Contact an agent
Home facts
- Year built:1984
- Listing ID #:6794217
- Added:135 day(s) ago
- Updated:February 12, 2026 at 08:43 PM
Rooms and interior
- Bedrooms:2
- Total bathrooms:2
- Full bathrooms:1
- Living area:1,744 sq. ft.
Heating and cooling
- Cooling:Central Air
- Heating:Baseboard
Structure and exterior
- Roof:Age Over 8 Years, Flat
- Year built:1984
- Building area:1,744 sq. ft.
- Lot area:7.02 Acres
Utilities
- Water:City Water - Connected
- Sewer:City Sewer - Connected
Finances and disclosures
- Price:$474,900
- Price per sq. ft.:$272.31
- Tax amount:$6,175 (2025)
New listings near 7250 Lewis Ridge Parkway #107
- New
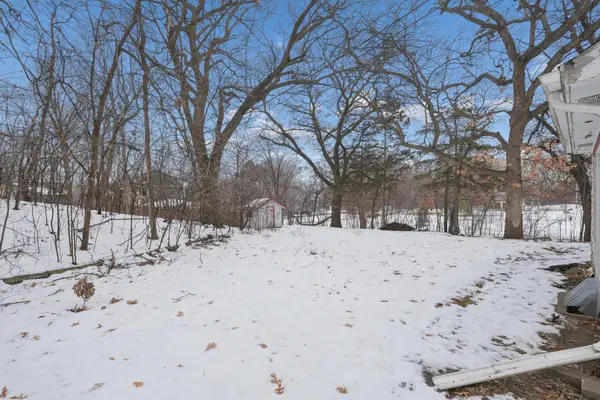 $475,000Active0.33 Acres
$475,000Active0.33 Acres4500 Parkside Lane, Edina, MN 55436
MLS# 7018754Listed by: COLDWELL BANKER REALTY - SOUTHWEST REGIONAL - New
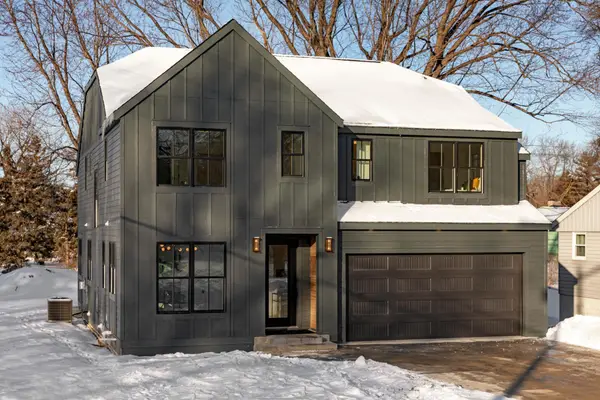 $1,960,000Active5 beds 5 baths3,868 sq. ft.
$1,960,000Active5 beds 5 baths3,868 sq. ft.45XX Parkside Ln, Edina, MN 55436
MLS# 7018761Listed by: COLDWELL BANKER REALTY - SOUTHWEST REGIONAL - Coming Soon
 $1,399,900Coming Soon5 beds 4 baths
$1,399,900Coming Soon5 beds 4 baths4205 W 42nd Street, Edina, MN 55416
MLS# 7020081Listed by: DWELL REALTY PARTNERS, LLC - Coming SoonOpen Sat, 12 to 1:30pm
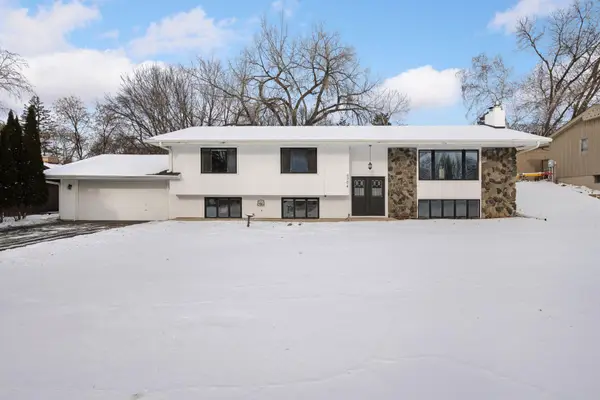 $700,000Coming Soon4 beds 3 baths
$700,000Coming Soon4 beds 3 baths6704 Sioux Trail, Edina, MN 55439
MLS# 6826736Listed by: COMPASS 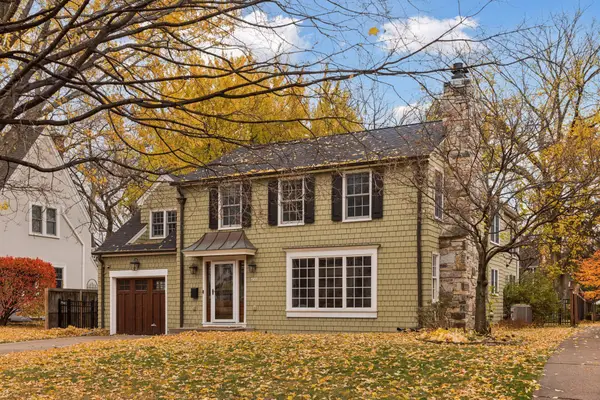 $1,500,000Pending4 beds 4 baths3,858 sq. ft.
$1,500,000Pending4 beds 4 baths3,858 sq. ft.4509 Casco Avenue, Edina, MN 55424
MLS# 7019982Listed by: THE REALTY HOUSE- Coming SoonOpen Sat, 2 to 4pm
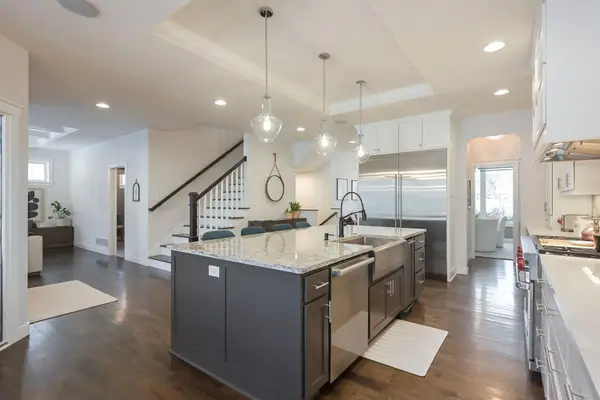 $1,724,900Coming Soon4 beds 5 baths
$1,724,900Coming Soon4 beds 5 baths5617 Abbott Avenue S, Edina, MN 55410
MLS# 7016491Listed by: ZEK REALTY, LLC - Coming Soon
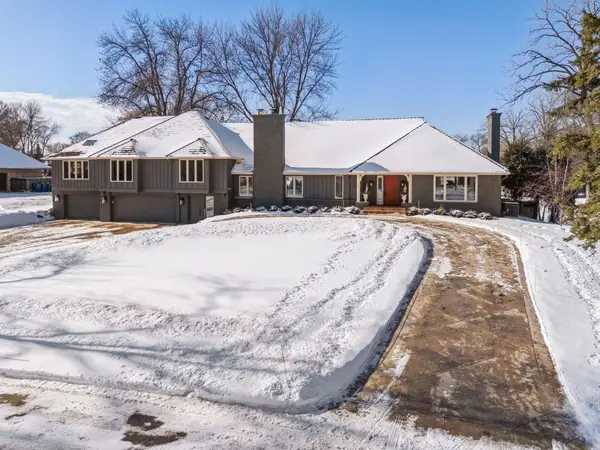 $2,695,000Coming Soon4 beds 5 baths
$2,695,000Coming Soon4 beds 5 baths4604 Annaway Drive, Edina, MN 55436
MLS# 7007551Listed by: LAKES SOTHEBY'S INTERNATIONAL REALTY - Coming Soon
 $3,295,000Coming Soon4 beds 4 baths
$3,295,000Coming Soon4 beds 4 baths5095 Kelsey Terrace, Edina, MN 55436
MLS# 7017426Listed by: COLDWELL BANKER REALTY - LAKES - Coming Soon
 $195,000Coming Soon2 beds 2 baths
$195,000Coming Soon2 beds 2 baths4370 Brookside Court #106, Edina, MN 55436
MLS# 7012035Listed by: PEMBERTON RE - Coming SoonOpen Sun, 12:30 to 2pm
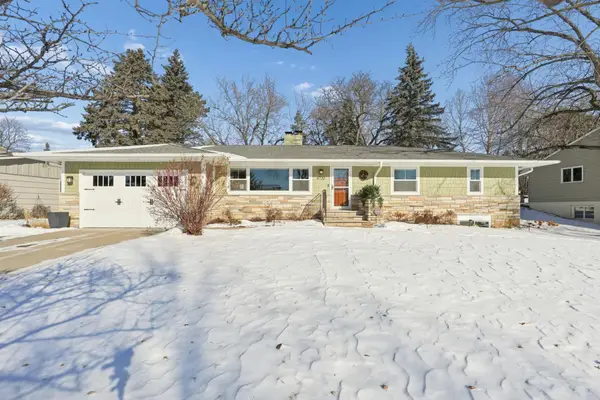 $995,000Coming Soon4 beds 3 baths
$995,000Coming Soon4 beds 3 baths4720 Wilford Way, Edina, MN 55435
MLS# 7007132Listed by: COLDWELL BANKER REALTY - SOUTHWEST REGIONAL

