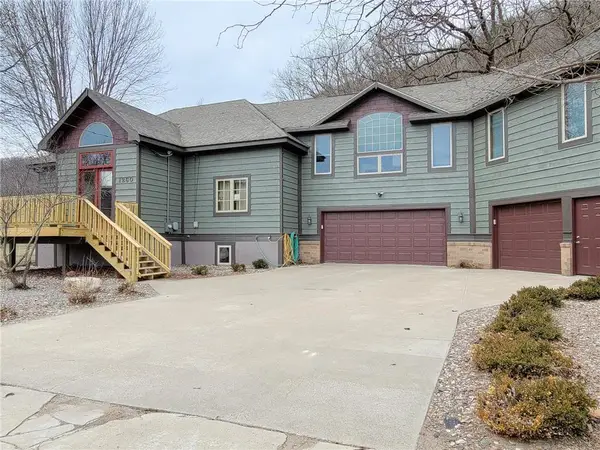1185 Fairwater Drive, Elba, MN 55910
Local realty services provided by:ERA Gillespie Real Estate
1185 Fairwater Drive,Elba, MN 55910
$375,000
- 3 Beds
- 3 Baths
- 2,565 sq. ft.
- Single family
- Pending
Listed by:josh huglen
Office:real broker, llc.
MLS#:6779473
Source:NSMLS
Price summary
- Price:$375,000
- Price per sq. ft.:$108.38
About this home
Here is a unique opportunity to own a newer A-Frame cabin or home in the heart of river country! Nestled in the town of Elba, this custom 3 bedroom, 3 bathroom home was built for peace, tranquility and proximity to country, small-town living, Whitewater River, and rolling hills. This acreage home offers an abundant amount of space inside and out with a wrap-around deck/porch, perfect for entertaining spring through fall. High, vaulted ceilings and a gorgeous fireplace centered in the living room give this home it's character and charm. Suspended walk-way connecting the two upstairs bedrooms. Owners suite on main floor with den or reading nook. Two bedrooms with ensuite bathrooms. An open, well-lit kitchen that has tons of potential to be even more elevated. Under cabinet lighting and ample cabinet space. Lower level ready to have entertaining room finished. It could be your next vacation home or a place to call yours and enjoy. A tandem garage on the main floor with front and rear overhead doors make it easy to pull your toys in and out. Room to possibly build a detached garage or shop with almost 2.0 acres of land.
Contact an agent
Home facts
- Year built:1996
- Listing ID #:6779473
- Added:22 day(s) ago
- Updated:September 29, 2025 at 01:43 AM
Rooms and interior
- Bedrooms:3
- Total bathrooms:3
- Full bathrooms:2
- Living area:2,565 sq. ft.
Heating and cooling
- Heating:Fireplace(s), Forced Air
Structure and exterior
- Roof:Asphalt, Pitched
- Year built:1996
- Building area:2,565 sq. ft.
- Lot area:1.73 Acres
Utilities
- Water:Well
- Sewer:Private Sewer, Septic System Compliant - Yes, Tank with Drainage Field
Finances and disclosures
- Price:$375,000
- Price per sq. ft.:$108.38
- Tax amount:$2,624 (2025)

