17884 Tyler Drive Nw, Elk River, MN 55330
Local realty services provided by:ERA Gillespie Real Estate
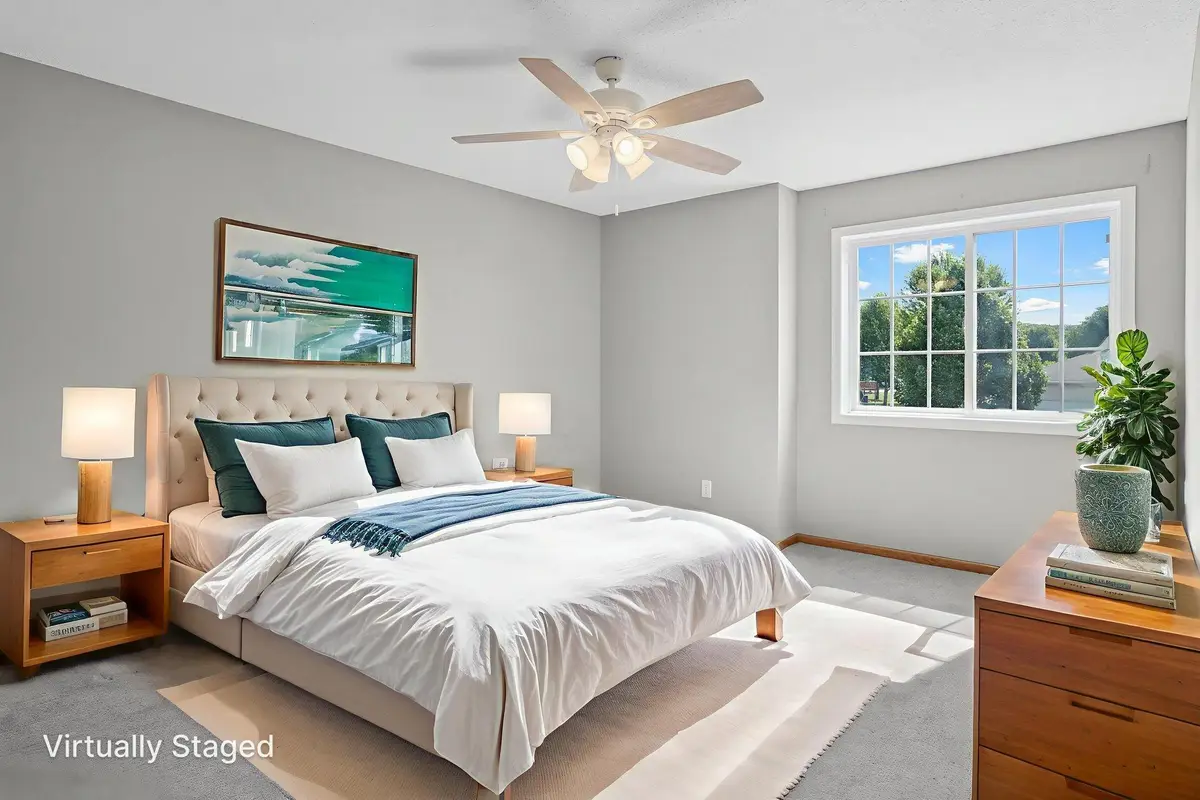
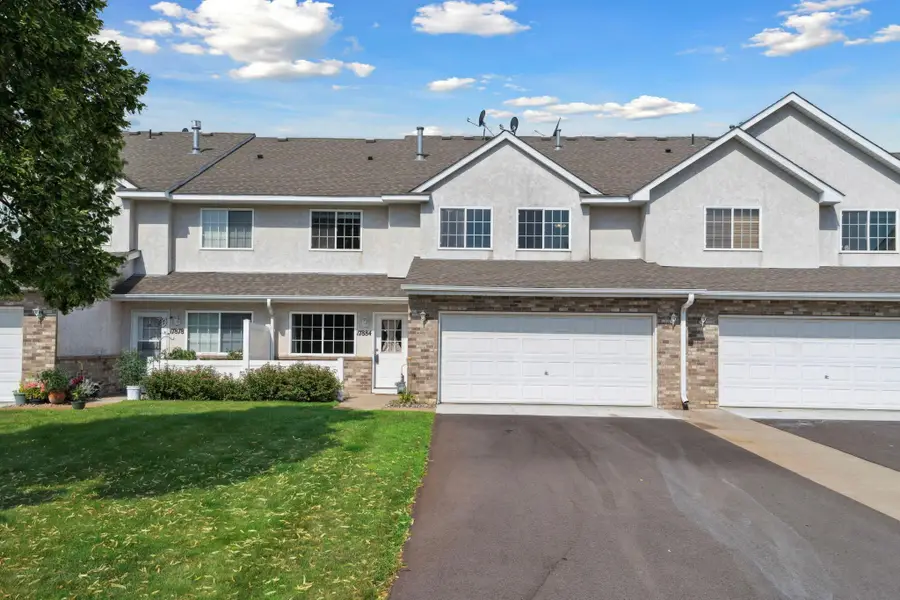
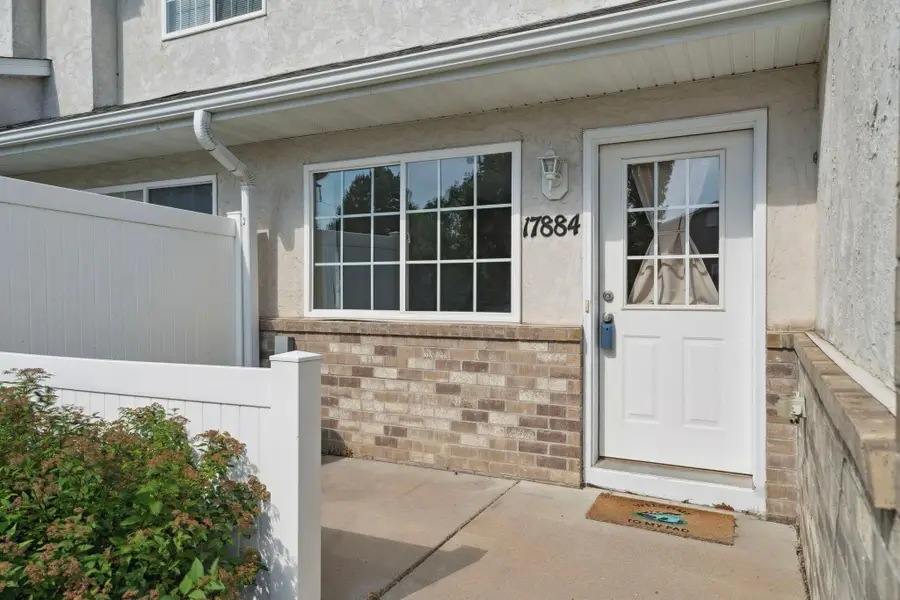
17884 Tyler Drive Nw,Elk River, MN 55330
$259,000
- 3 Beds
- 3 Baths
- 1,472 sq. ft.
- Townhouse
- Active
Listed by:jen snoddy
Office:west and main homes mn
MLS#:6754642
Source:NSMLS
Price summary
- Price:$259,000
- Price per sq. ft.:$171.52
- Monthly HOA dues:$320
About this home
Only Available Due to Relocation!
Welcome to this updated 3-bedroom, 3-bathroom townhome located in a prime Elk River location! This move-in ready home is packed with modern updates and thoughtful features throughout. Step inside to find commercial-grade luxury vinyl tile flooring on the main level and plush carpet upstairs. The open-concept kitchen is a chef’s dream, featuring abundant cabinetry, stainless steel appliances, a built-in buffet, and an eat-in breakfast bar—perfect for entertaining or casual meals. The spacious living room offers a cozy gas fireplace, ideal for staying warm on chilly Minnesota nights. A convenient half bath rounds out the main level. Upstairs, you'll find a luxurious primary suite complete with a jacuzzi tub, separate shower, and double sinks. Two additional well-sized bedrooms share a full bathroom, and the laundry is thoughtfully located on the upper level for ease of living. Additional highlights include a 2-car garage, ample storage, and low-maintenance living—all in a fantastic, accessible Elk River community. Minutes away from shopping, restaurants and Hwy. 169. Don’t miss out on this exceptional opportunity!
Contact an agent
Home facts
- Year built:2003
- Listing Id #:6754642
- Added:29 day(s) ago
- Updated:August 11, 2025 at 03:53 PM
Rooms and interior
- Bedrooms:3
- Total bathrooms:3
- Full bathrooms:2
- Half bathrooms:1
- Living area:1,472 sq. ft.
Heating and cooling
- Cooling:Central Air
- Heating:Forced Air
Structure and exterior
- Roof:Asphalt
- Year built:2003
- Building area:1,472 sq. ft.
- Lot area:0.02 Acres
Utilities
- Water:City Water - Connected
- Sewer:City Sewer - Connected
Finances and disclosures
- Price:$259,000
- Price per sq. ft.:$171.52
- Tax amount:$3,004 (2024)
New listings near 17884 Tyler Drive Nw
- Coming Soon
 $589,900Coming Soon3 beds 2 baths
$589,900Coming Soon3 beds 2 baths21169 York Street Nw, Elk River, MN 55330
MLS# 6772165Listed by: TRANSITION REALTY - New
 $245,000Active3 beds 2 baths1,420 sq. ft.
$245,000Active3 beds 2 baths1,420 sq. ft.10485 172nd Lane Nw, Elk River, MN 55330
MLS# 6755618Listed by: KELLER WILLIAMS CLASSIC REALTY - Coming Soon
 $540,000Coming Soon3 beds 3 baths
$540,000Coming Soon3 beds 3 baths17990 Nixon Drive Nw, Elk River, MN 55330
MLS# 6760541Listed by: EDINA REALTY, INC. - Open Sat, 12 to 2pmNew
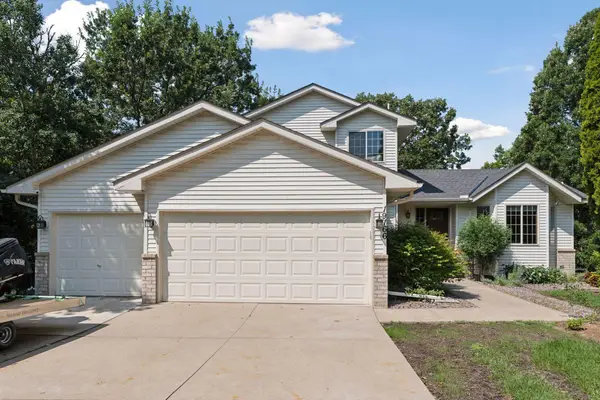 $465,000Active4 beds 3 baths2,352 sq. ft.
$465,000Active4 beds 3 baths2,352 sq. ft.19166 Evans Circle, Elk River, MN 55330
MLS# 6768690Listed by: FAZENDIN REALTORS - Coming SoonOpen Thu, 5:30 to 7pm
 $525,000Coming Soon5 beds 3 baths
$525,000Coming Soon5 beds 3 baths20379 156th Street Nw, Elk River, MN 55330
MLS# 6717908Listed by: EDINA REALTY, INC. - Open Sat, 1 to 2pmNew
 $450,000Active3 beds 2 baths1,558 sq. ft.
$450,000Active3 beds 2 baths1,558 sq. ft.13790 196th Avenue Nw, Elk River, MN 55330
MLS# 6770636Listed by: DAVE BROWN, REALTORS - New
 $180,000Active2.07 Acres
$180,000Active2.07 Acresxxxx Joplin Street Nw, Elk River, MN 55330
MLS# 6770338Listed by: KELLER WILLIAMS CLASSIC RLTY NW - New
 $175,000Active2.17 Acres
$175,000Active2.17 Acresxxxx Joplin Street Nw, Elk River, MN 55330
MLS# 6770367Listed by: KELLER WILLIAMS CLASSIC RLTY NW - New
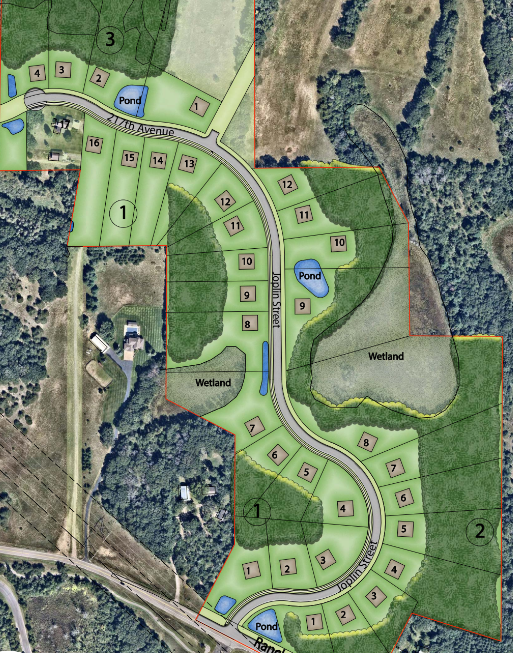 $185,000Active1.69 Acres
$185,000Active1.69 Acresxxxx Joplin Street Nw, Elk River, MN 55330
MLS# 6770433Listed by: KELLER WILLIAMS CLASSIC RLTY NW - New
 $185,000Active2.48 Acres
$185,000Active2.48 Acresxxxx Joplin Street Nw, Elk River, MN 55330
MLS# 6770478Listed by: KELLER WILLIAMS CLASSIC RLTY NW

