19542 York Street Nw, Elk River, MN 55330
Local realty services provided by:ERA Gillespie Real Estate
19542 York Street Nw,Elk River, MN 55330
$650,000
- 4 Beds
- 3 Baths
- 3,105 sq. ft.
- Single family
- Pending
Listed by: mark spindler
Office: real broker, llc.
MLS#:6770036
Source:NSMLS
Price summary
- Price:$650,000
- Price per sq. ft.:$190.62
About this home
Step into this stunning custom-built walkout rambler where thoughtful design meets comfortable living. This four-bedroom, three-bathroom home showcases an inviting open floor plan enhanced by soaring nine-foot ceilings and elegant tray vaults in both the great room and primary suite.
The heart of the home features beautiful custom cabinets crafted by Tischler Wood Products, creating both style and functionality throughout. The primary suite offers a true retreat with an oversized walk-in closet that could practically double as a second bedroom – finally, a place where your shoe collection can breathe.
Entertainment flows naturally from the cozy fireplace to the convenient wet bar, perfect for hosting everything from casual gatherings to more formal celebrations. The carefully maintained landscaping creates an attractive exterior that complements the home's architectural appeal.
The lower level transforms this home into an entertainer's dream with a massive living and recreation room providing ample space for family activities. A flexible twelve by eighteen-foot room awaits your personal touch, whether you envision a home theater for movie marathons or an exercise space for those New Year's resolutions.
Practical features include an oversized garage with a third stall extending an extra twelve feet deep – ideal for longer vehicles, boats, or simply more storage than you knew you needed.
This home combines custom craftsmanship with modern amenities, creating a space where comfort and style intersect beautifully.
Contact an agent
Home facts
- Year built:2025
- Listing ID #:6770036
- Added:92 day(s) ago
- Updated:November 15, 2025 at 09:25 AM
Rooms and interior
- Bedrooms:4
- Total bathrooms:3
- Full bathrooms:3
- Living area:3,105 sq. ft.
Heating and cooling
- Cooling:Central Air, Zoned
- Heating:Fireplace(s), Forced Air, Zoned
Structure and exterior
- Roof:Composition, Pitched
- Year built:2025
- Building area:3,105 sq. ft.
- Lot area:0.27 Acres
Utilities
- Water:City Water - Connected
- Sewer:City Sewer - Connected
Finances and disclosures
- Price:$650,000
- Price per sq. ft.:$190.62
- Tax amount:$588 (2025)
New listings near 19542 York Street Nw
- New
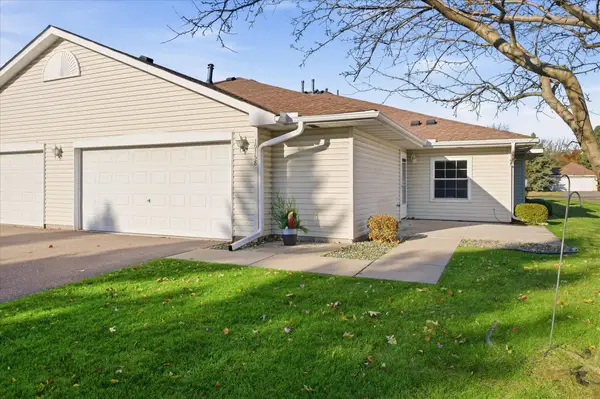 $300,000Active2 beds 2 baths1,366 sq. ft.
$300,000Active2 beds 2 baths1,366 sq. ft.19158 Jackson Court Nw, Elk River, MN 55330
MLS# 6807835Listed by: KELLER WILLIAMS INTEGRITY NW - New
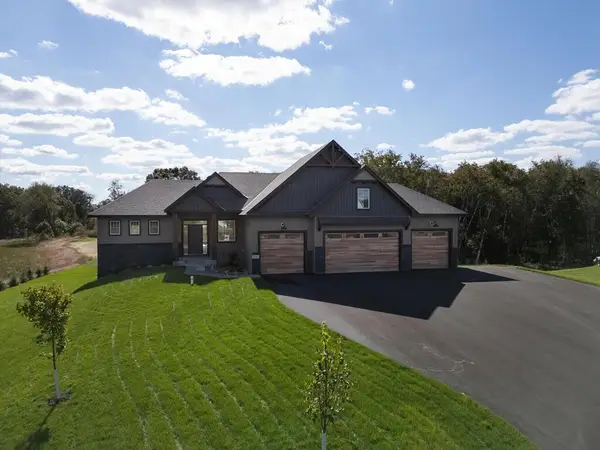 $764,819Active3 beds 2 baths1,974 sq. ft.
$764,819Active3 beds 2 baths1,974 sq. ft.L3 B2 238th Avenue Nw, Elk River, MN 55330
MLS# 6817110Listed by: EXP REALTY - New
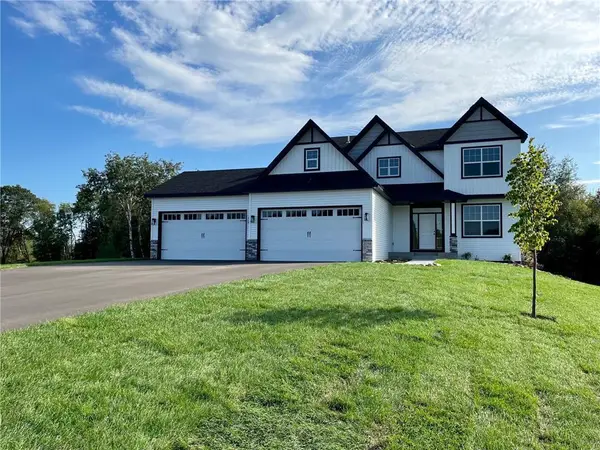 $679,969Active4 beds 3 baths2,200 sq. ft.
$679,969Active4 beds 3 baths2,200 sq. ft.L5 B2 238th Avenue Nw, Elk River, MN 55330
MLS# 6816716Listed by: EXP REALTY - New
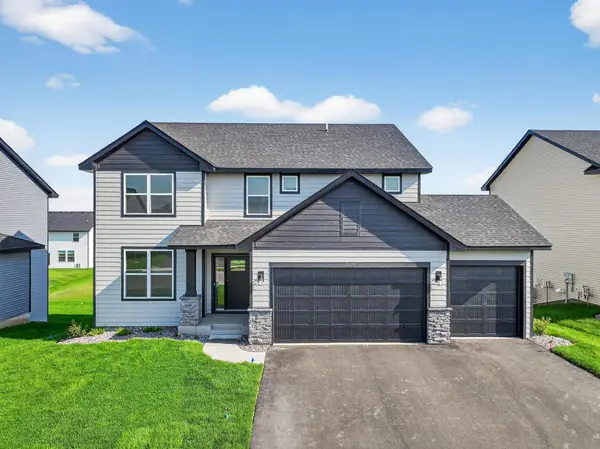 $499,775Active4 beds 3 baths2,692 sq. ft.
$499,775Active4 beds 3 baths2,692 sq. ft.10273 187th Avenue Nw, Elk River, MN 55330
MLS# 6816808Listed by: LENNAR SALES CORP - New
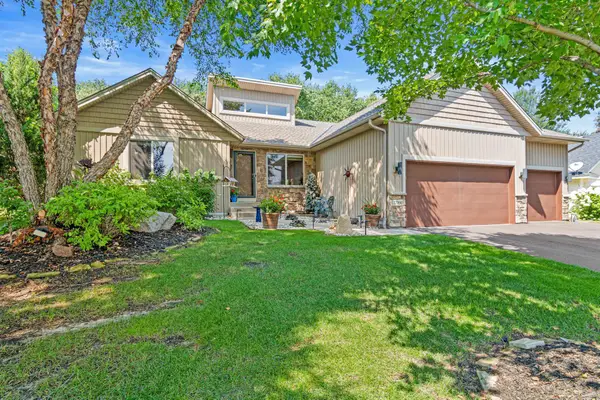 $524,900Active3 beds 3 baths2,726 sq. ft.
$524,900Active3 beds 3 baths2,726 sq. ft.17990 Nixon Drive Nw, Elk River, MN 55330
MLS# 6816825Listed by: EDINA REALTY, INC. - New
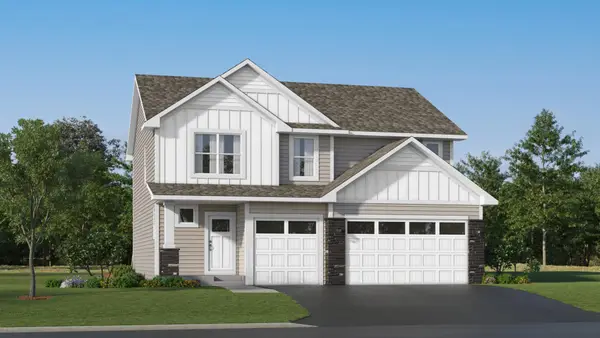 $464,705Active4 beds 3 baths2,413 sq. ft.
$464,705Active4 beds 3 baths2,413 sq. ft.18585 Lincoln Street Nw, Elk River, MN 55330
MLS# 6816833Listed by: LENNAR SALES CORP - Coming Soon
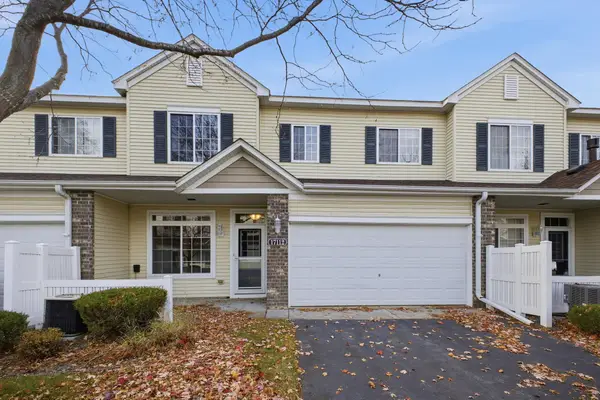 $210,000Coming Soon2 beds 2 baths
$210,000Coming Soon2 beds 2 baths17112 Nixon Court Nw, Elk River, MN 55330
MLS# 6815951Listed by: EPIQUE REALTY - Coming Soon
 $380,000Coming Soon3 beds 2 baths
$380,000Coming Soon3 beds 2 baths10199 192nd Lane Nw, Elk River, MN 55330
MLS# 6810017Listed by: EDINA REALTY, INC. - Coming Soon
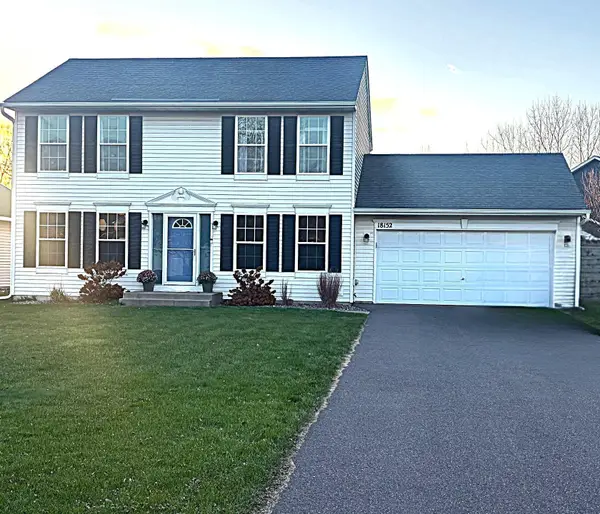 $400,000Coming Soon3 beds 4 baths
$400,000Coming Soon3 beds 4 baths18152 Quincy Court Nw, Elk River, MN 55330
MLS# 6816192Listed by: EDINA REALTY, INC. - New
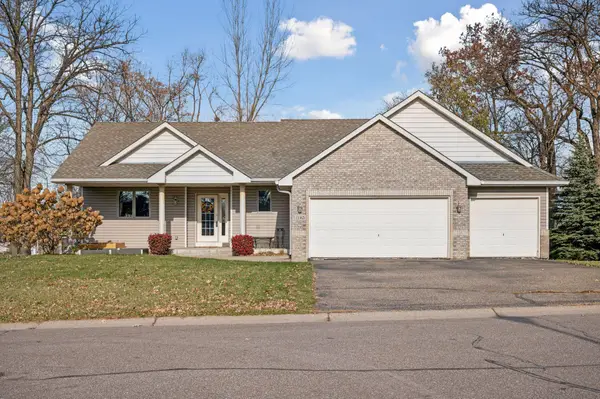 $385,000Active3 beds 2 baths2,653 sq. ft.
$385,000Active3 beds 2 baths2,653 sq. ft.11163 195th Avenue Nw, Elk River, MN 55330
MLS# 6815823Listed by: CHANHASSEN REALTY
