10060 SW 82nd Avenue, Ellendale, MN 56026
Local realty services provided by:ERA Viking Realty
10060 SW 82nd Avenue,Ellendale, MN 56026
$675,000
- 3 Beds
- 3 Baths
- 3,159 sq. ft.
- Single family
- Active
Listed by: nancy sletten
Office: berkshire hathaway advantage real estate
MLS#:6677403
Source:NSMLS
Price summary
- Price:$675,000
- Price per sq. ft.:$189.29
About this home
Country and Garages!! A Woodland Haven Between Towns Offering Wildlife Galore! Your Dream Retreat Awaits! Welcome to a rare gem that blends serene privacy with unmatched convenience. Perfectly nestled between the charming communities of Ellendale, New Richland, Waseca, and Owatonna, this exquisite walkout-style home offers the lifestyle you've been dreaming of -quiet, peaceful, and surrounded by nature, yet just minutes from town. Set on nearly 5 wooded acres, this property is more than just a home-it's a sanctuary. From the moment you step inside, you're greeted by the warmth of newly refinished walnut hardwood floors and rich cherry wood cabinetry. The heart of the home-a striking slate stone fireplace-sets the tone for cozy evenings and memorable gatherings. The kitchen is a true showstopper, thoughtfully designed with luxurious two-tone granite countertops and a premium cooktop setup that will inspire any home chef. Just off the kitchen, a sunroom bathed in natural light opens to a private patio-your personal haven for morning coffee, peaceful afternoons, or evenings under the stars. This home offers effortless main level living with 3 spacious bedrooms and 2.5 tastefully appointed bathrooms, all wrapped in charm and comfort. Head downstairs to discover even more: a finished walkout lower level featuring a custom wet bar, two additional bedrooms, and a second patio surrounded by tranquil woodlands-perfect for entertaining or simply enjoying nature in peace. For those who value space and functionality, you'll love the 2,300 sq. feet of garage space, that includes an oversized attached 3-car garage, offering plenty of room for vehicles and gear. Need more? A separate, even bigger, detached garage provides the perfect spot for additional storage, hobby space, or your next big project. Whether you're seeking a full-time residence or a private retreat, this one-of-a-kind property offers the best of both worlds-timeless comfort, thoughtful upgrades, and a deep connection to nature. Schedule your private tour today and experience everything this peaceful retreat has to offer.
Contact an agent
Home facts
- Year built:2014
- Listing ID #:6677403
- Added:259 day(s) ago
- Updated:November 15, 2025 at 12:56 PM
Rooms and interior
- Bedrooms:3
- Total bathrooms:3
- Full bathrooms:1
- Half bathrooms:1
- Living area:3,159 sq. ft.
Heating and cooling
- Cooling:Central Air
- Heating:Fireplace(s), Forced Air, Radiant Floor
Structure and exterior
- Roof:Asphalt
- Year built:2014
- Building area:3,159 sq. ft.
- Lot area:4.92 Acres
Utilities
- Water:Well
- Sewer:Private Sewer
Finances and disclosures
- Price:$675,000
- Price per sq. ft.:$189.29
- Tax amount:$4,206 (2025)
New listings near 10060 SW 82nd Avenue
- New
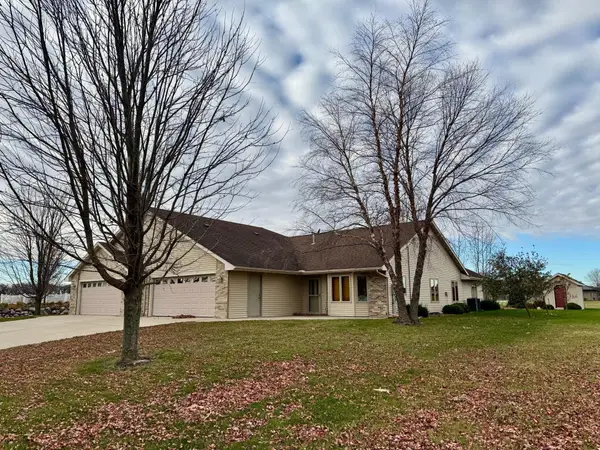 $240,000Active2 beds 2 baths1,639 sq. ft.
$240,000Active2 beds 2 baths1,639 sq. ft.701 Simplicity Drive #B, Ellendale, MN 56026
MLS# 6817345Listed by: RE/MAX ADVANTAGE PLUS - New
 $329,900Active3 beds 2 baths1,664 sq. ft.
$329,900Active3 beds 2 baths1,664 sq. ft.707 Council Court, Ellendale, MN 56026
MLS# 6813779Listed by: MILLER REAL ESTATE  $193,000Active2 beds 2 baths1,416 sq. ft.
$193,000Active2 beds 2 baths1,416 sq. ft.303 3rd Street N, Ellendale, MN 56026
MLS# 6811963Listed by: EXP REALTY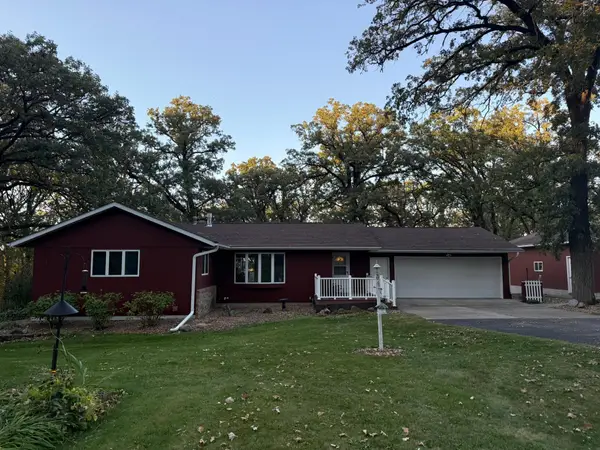 $350,000Pending3 beds 3 baths2,076 sq. ft.
$350,000Pending3 beds 3 baths2,076 sq. ft.5424 Thompson Drive, Ellendale, MN 56026
MLS# 6801998Listed by: HELP-U-SELL HERITAGE REAL EST.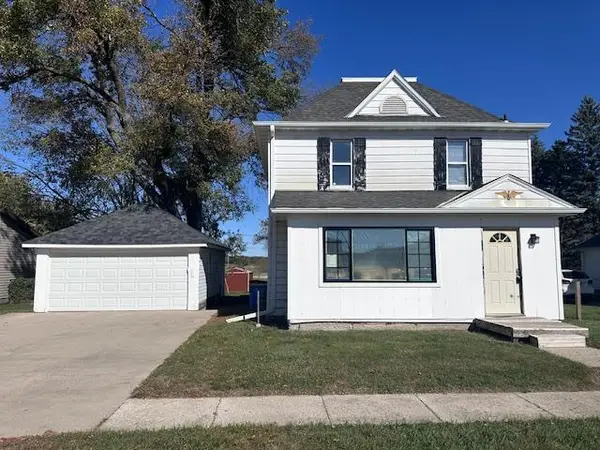 $89,900Pending4 beds 1 baths1,572 sq. ft.
$89,900Pending4 beds 1 baths1,572 sq. ft.114 6th Avenue E, Ellendale, MN 56026
MLS# 6800997Listed by: WORTH CLARK REALTY $169,995Active2 beds 1 baths792 sq. ft.
$169,995Active2 beds 1 baths792 sq. ft.106 6th Avenue E, Ellendale, MN 56026
MLS# 6795545Listed by: EXP REALTY $187,000Pending4 beds 2 baths1,820 sq. ft.
$187,000Pending4 beds 2 baths1,820 sq. ft.703 S 3rd Street, Ellendale, MN 56026
MLS# 6792923Listed by: HELP-U-SELL HERITAGE REAL EST.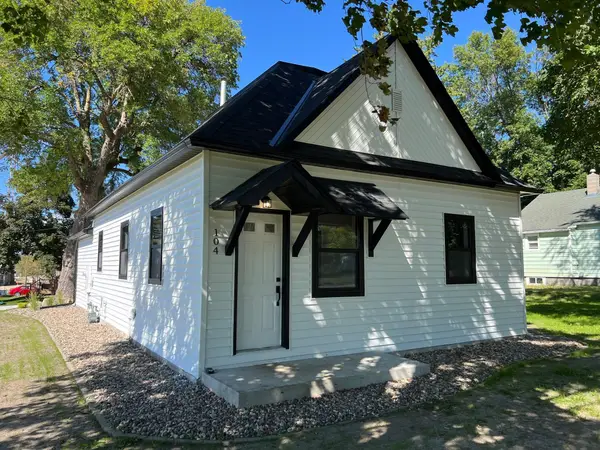 $229,900Active3 beds 1 baths1,104 sq. ft.
$229,900Active3 beds 1 baths1,104 sq. ft.104 6th Avenue E, Ellendale, MN 56026
MLS# 6779999Listed by: HELP-U-SELL HERITAGE REAL EST. $310,000Active3 beds 2 baths1,844 sq. ft.
$310,000Active3 beds 2 baths1,844 sq. ft.11809 SW 72nd Avenue, Ellendale, MN 56026
MLS# 6765523Listed by: BERKSHIRE HATHAWAY HOMESERVICES ADVANTAGE REAL EST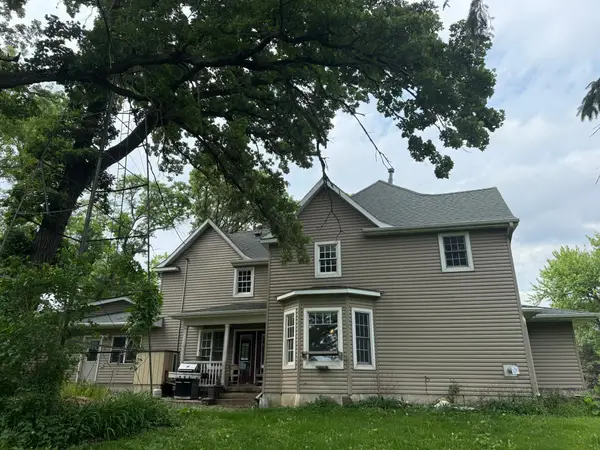 $390,000Active4 beds 2 baths2,116 sq. ft.
$390,000Active4 beds 2 baths2,116 sq. ft.8113 SW 158th Street, Ellendale, MN 56026
MLS# 6738681Listed by: HELP-U-SELL HERITAGE REAL EST.
