630 Cardinal Street, Fairmont, MN 56031
Local realty services provided by:ERA Viking Realty
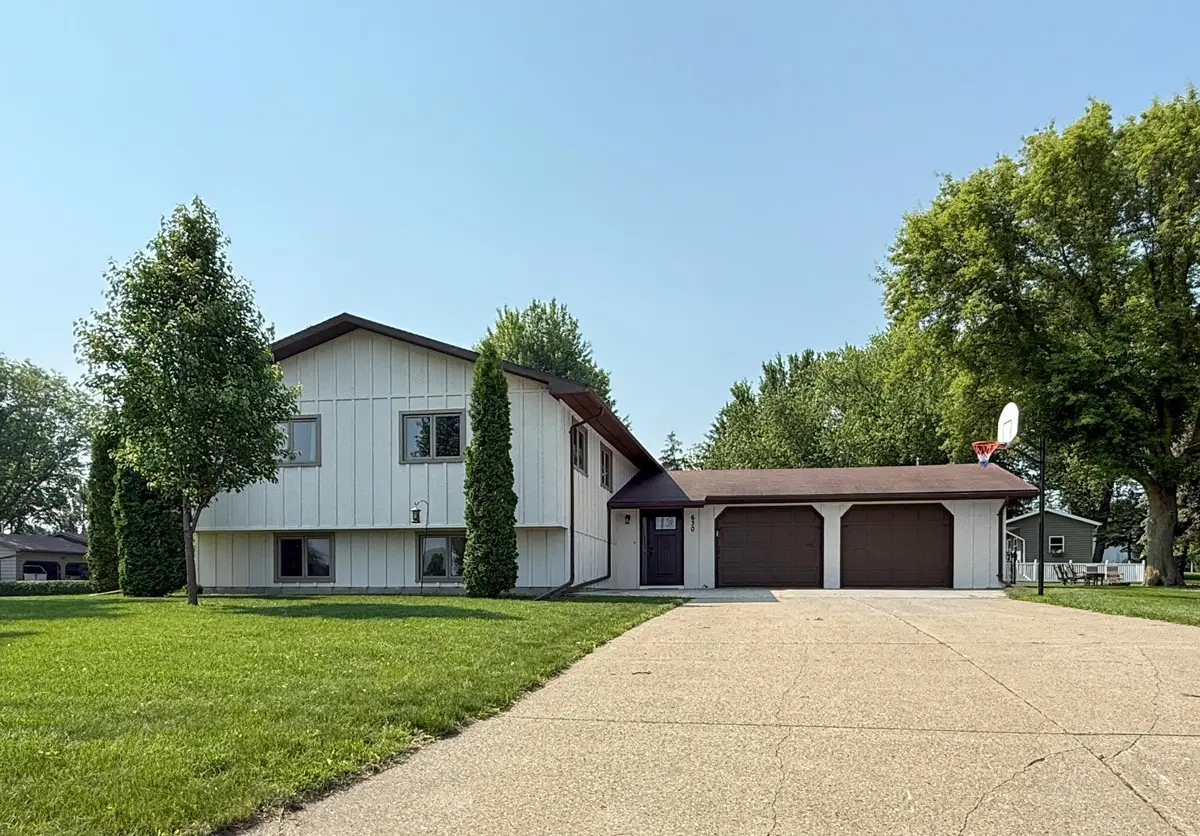


630 Cardinal Street,Fairmont, MN 56031
$334,900
- 4 Beds
- 2 Baths
- 2,506 sq. ft.
- Single family
- Pending
Listed by:kim kreiss
Office:exit realty - great plains
MLS#:6739236
Source:NSMLS
Price summary
- Price:$334,900
- Price per sq. ft.:$133.64
About this home
Welcome to this spacious and well-maintained 4BR/2BA split-level home in a highly desirable Fairmont neighborhood—just steps from Fairmont Jr/Sr High School, parks, healthcare, churches, shopping, and more! Enjoy zero-step entry from either the oversized 2-stall garage or the front door. Inside, you'll find a welcoming foyer with a large coat closet. The upper level features a bright living room, informal dining space, and a well-equipped kitchen with ample storage, including a pantry cabinet. Newer sliding doors open to a deck overlooking the large backyard that has a fully chainlink fenced in yard—perfect for relaxing, entertaining and pets! The main floor also includes 3 comfortable bedrooms and a fully updated 4-piece bathroom with beautiful tilework, a jetted tub, and separate shower. Downstairs offers a spacious rec room, 4th bedroom with egress window, ¾ bath, huge laundry room, and extra storage. All appliances stay! This move-in ready home won’t last—schedule your showing now!
Contact an agent
Home facts
- Year built:1979
- Listing Id #:6739236
- Added:61 day(s) ago
- Updated:July 13, 2025 at 08:01 AM
Rooms and interior
- Bedrooms:4
- Total bathrooms:2
- Full bathrooms:1
- Living area:2,506 sq. ft.
Heating and cooling
- Cooling:Central Air
- Heating:Forced Air
Structure and exterior
- Roof:Asphalt
- Year built:1979
- Building area:2,506 sq. ft.
- Lot area:0.32 Acres
Utilities
- Water:City Water - Connected
- Sewer:City Sewer - Connected
Finances and disclosures
- Price:$334,900
- Price per sq. ft.:$133.64
- Tax amount:$3,225 (2025)
New listings near 630 Cardinal Street
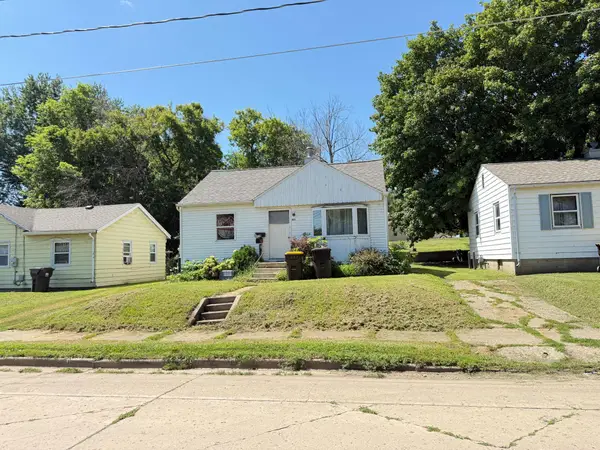 $40,000Pending2 beds 1 baths696 sq. ft.
$40,000Pending2 beds 1 baths696 sq. ft.423 N Dewey Street, Fairmont, MN 56031
MLS# 6771366Listed by: EXIT REALTY - GREAT PLAINS- New
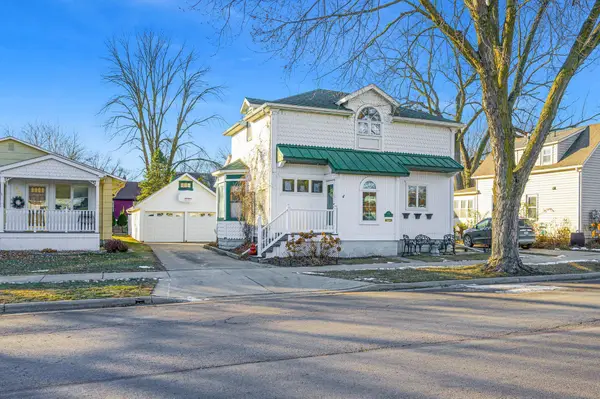 $239,900Active3 beds 3 baths1,725 sq. ft.
$239,900Active3 beds 3 baths1,725 sq. ft.418 Forest Street, Fairmont, MN 56031
MLS# 6770104Listed by: CAVERS REALTY INC - New
 $239,900Active4 beds 2 baths1,743 sq. ft.
$239,900Active4 beds 2 baths1,743 sq. ft.1002 S State Street, Fairmont, MN 56031
MLS# 6769575Listed by: EXIT REALTY - GREAT PLAINS - New
 $329,000Active2 beds 3 baths1,507 sq. ft.
$329,000Active2 beds 3 baths1,507 sq. ft.1520 Southgate Drive, Fairmont, MN 56031
MLS# 6768196Listed by: RE/MAX TOTAL REALTY  $179,000Active3 beds 1 baths1,008 sq. ft.
$179,000Active3 beds 1 baths1,008 sq. ft.1314 Holland Street, Fairmont, MN 56031
MLS# 6766138Listed by: RE/MAX TOTAL REALTY $329,500Pending2 beds 1 baths1,600 sq. ft.
$329,500Pending2 beds 1 baths1,600 sq. ft.100 Lake Park Place, Fairmont, MN 56031
MLS# 6765342Listed by: EXIT REALTY - GREAT PLAINS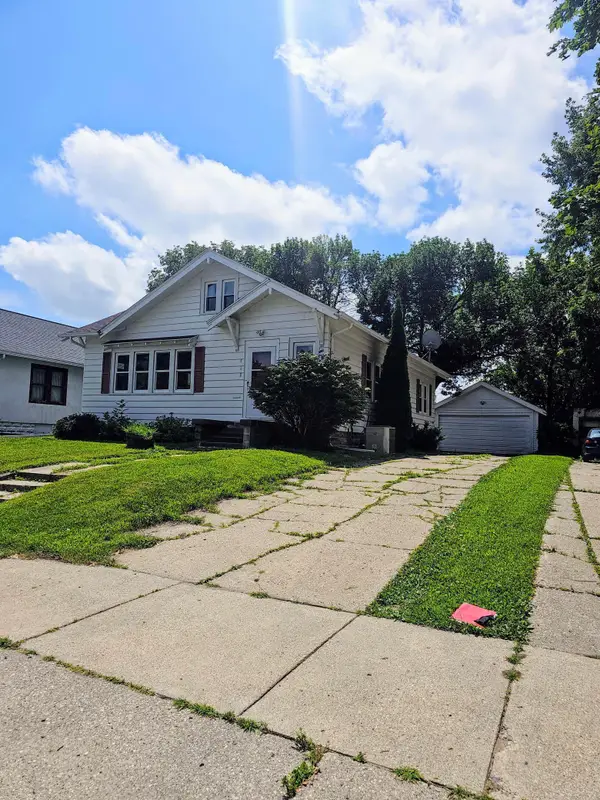 $147,000Active2 beds 2 baths2,510 sq. ft.
$147,000Active2 beds 2 baths2,510 sq. ft.922 E 1st Street, Fairmont, MN 56031
MLS# 6764462Listed by: EDINA REALTY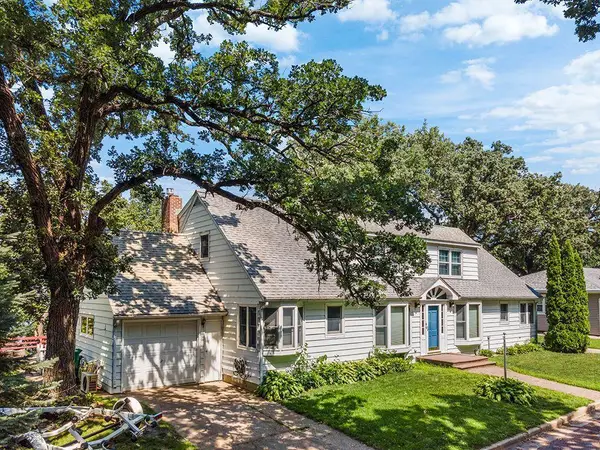 $529,900Active-- beds -- baths3,862 sq. ft.
$529,900Active-- beds -- baths3,862 sq. ft.1334 Oak Beach Drive, Fairmont, MN 56031
MLS# 6755532Listed by: EDINA REALTY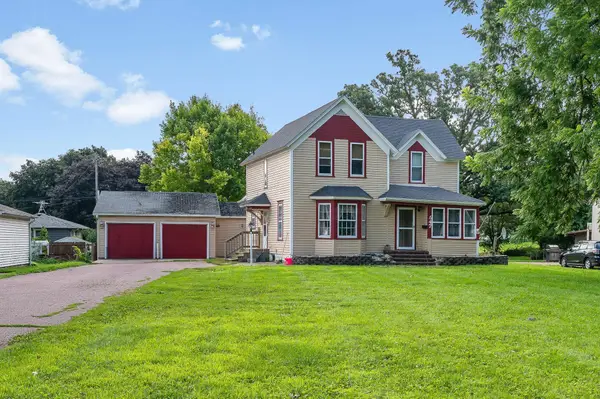 $134,000Active4 beds 2 baths1,674 sq. ft.
$134,000Active4 beds 2 baths1,674 sq. ft.947 Albion Avenue, Fairmont, MN 56031
MLS# 6762362Listed by: RE/MAX TOTAL REALTY $145,000Active4 beds 1 baths1,133 sq. ft.
$145,000Active4 beds 1 baths1,133 sq. ft.906 N Prairie Avenue, Fairmont, MN 56031
MLS# 6761079Listed by: RE/MAX TOTAL REALTY
