841 Redwood Drive, Fairmont, MN 56031
Local realty services provided by:ERA Gillespie Real Estate
841 Redwood Drive,Fairmont, MN 56031
$285,000
- 4 Beds
- 3 Baths
- 3,704 sq. ft.
- Single family
- Active
Listed by: kelsey coolingOffice: 507-345-8783
Office: true real estate
MLS#:7038714
Source:MN_RASM
Price summary
- Price:$285,000
- Price per sq. ft.:$76.94
About this home
This spacious rambler offers a fully finished basement and the rare convenience of laundry on both levels. Thoughtfully updated and full of character, the home features an open, airy floor plan where the kitchen and living room flow seamlessly together, accented by fresh paint, updated lighting, corner windows, and built-ins throughout. The main level includes a generous living area, a freshly repainted primary suite with a private office or closet nook, additional bedrooms with deep built-ins, a fully updated bathroom, and main-floor laundry. The remodeled lower level adds a large bedroom with custom double closets and an egress window, a comfortable family room, an office that could become a fifth bedroom with an added egress window, and a second laundry/storage area. Outside, enjoy a concrete patio, hedge-lined backyard, and a double lot with a two-car garage plus extra parking. Located within walking distance to schools, shopping, and community amenities, this move-in-ready home has been well maintained with numerous updates since 2013, including A/C, water heater, radon mitigation, and electrical improvements.
Contact an agent
Home facts
- Year built:1953
- Listing ID #:7038714
- Added:139 day(s) ago
- Updated:February 17, 2026 at 02:53 AM
Rooms and interior
- Bedrooms:4
- Total bathrooms:3
- Full bathrooms:3
- Living area:3,704 sq. ft.
Heating and cooling
- Cooling:Central
- Heating:Forced Air
Structure and exterior
- Roof:Asphalt Shingles
- Year built:1953
- Building area:3,704 sq. ft.
- Lot area:0.34 Acres
Utilities
- Water:City
- Sewer:City Sewer
Finances and disclosures
- Price:$285,000
- Price per sq. ft.:$76.94
- Tax amount:$2,871
New listings near 841 Redwood Drive
- New
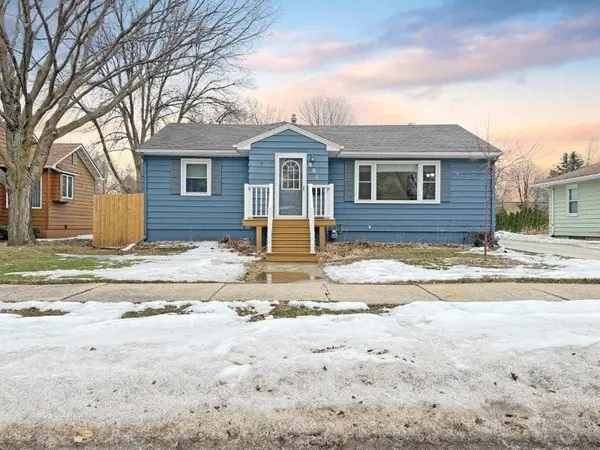 $209,000Active3 beds 3 baths1,296 sq. ft.
$209,000Active3 beds 3 baths1,296 sq. ft.901 Redwood Drive, Fairmont, MN 56031
MLS# 7018767Listed by: EXIT REALTY - GREAT PLAINS - New
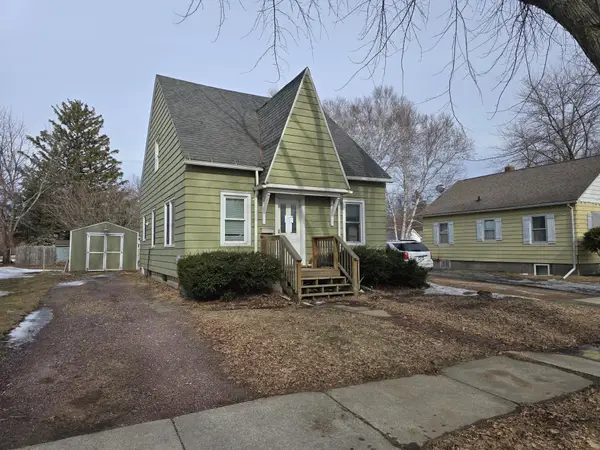 $31,000Active3 beds 1 baths1,023 sq. ft.
$31,000Active3 beds 1 baths1,023 sq. ft.117 E 11th Street, Fairmont, MN 56031
MLS# 7018841Listed by: EXIT REALTY - GREAT PLAINS - New
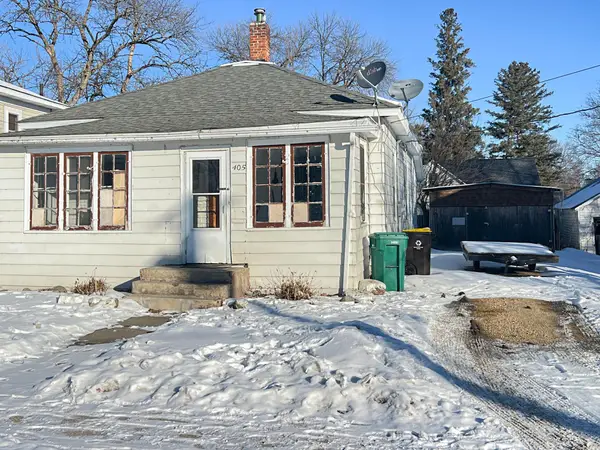 $60,000Active3 beds 1 baths960 sq. ft.
$60,000Active3 beds 1 baths960 sq. ft.405 Victoria Street, Fairmont, MN 56031
MLS# 7018229Listed by: EXIT REALTY - GREAT PLAINS 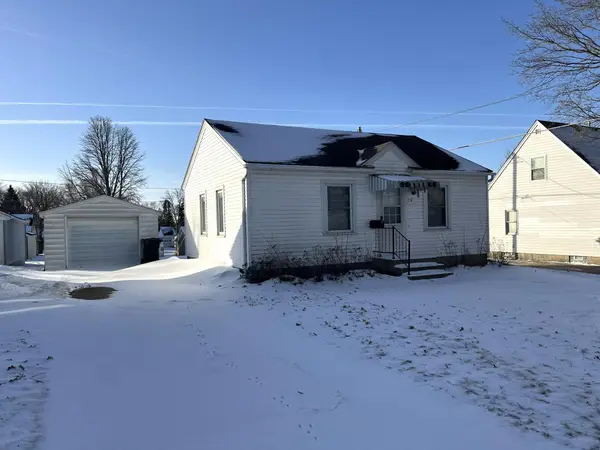 $89,900Active2 beds 1 baths672 sq. ft.
$89,900Active2 beds 1 baths672 sq. ft.714 Tilden Street, Fairmont, MN 56031
MLS# 7015832Listed by: CENTURY 21 NORTHLAND REALTY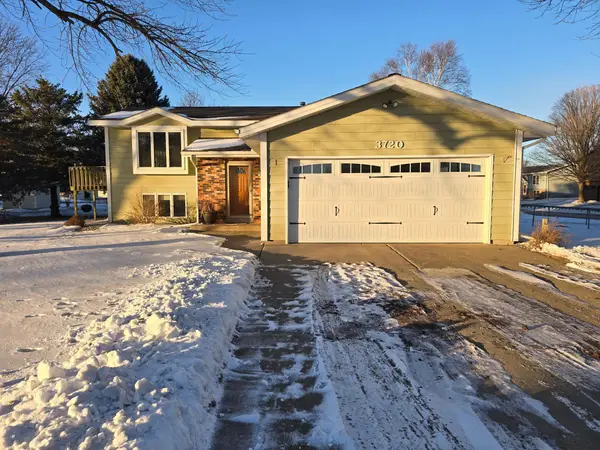 $259,900Active4 beds 2 baths1,920 sq. ft.
$259,900Active4 beds 2 baths1,920 sq. ft.3720 Cedar Creek Court, Fairmont, MN 56031
MLS# 7015148Listed by: EXIT REALTY - GREAT PLAINS $269,000Active4 beds 2 baths2,278 sq. ft.
$269,000Active4 beds 2 baths2,278 sq. ft.1304 Camelot Court, Fairmont, MN 56031
MLS# 7039360Listed by: TRUE REAL ESTATE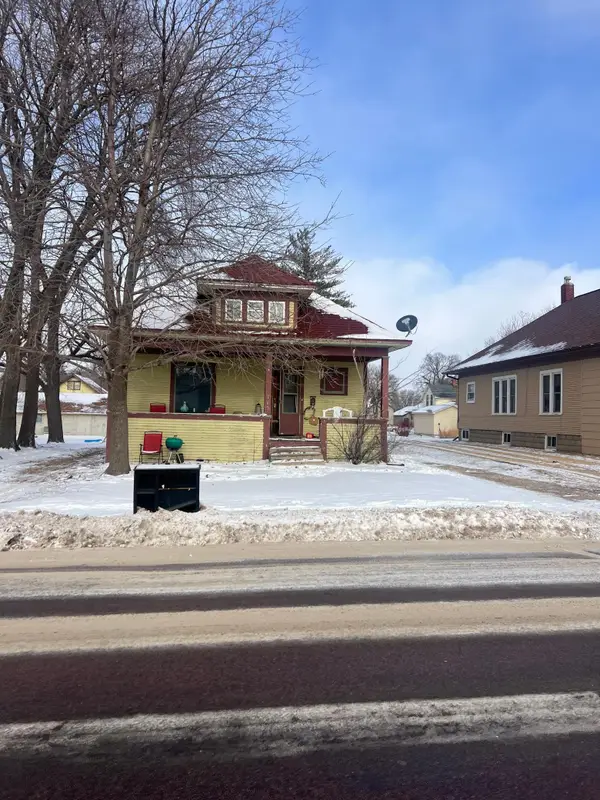 $67,000Pending3 beds 1 baths1,249 sq. ft.
$67,000Pending3 beds 1 baths1,249 sq. ft.705 E Blue Earth Avenue, Fairmont, MN 56031
MLS# 7012486Listed by: RE/MAX TOTAL REALTY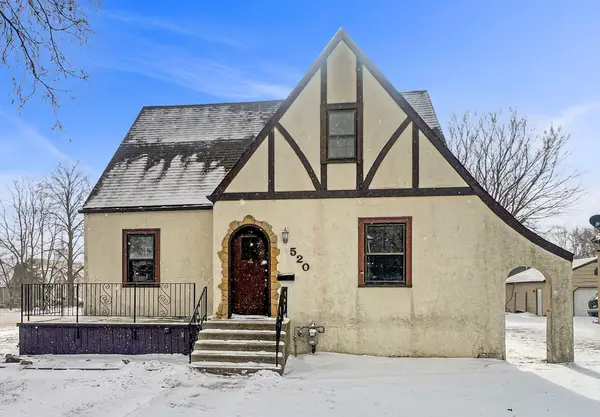 $149,900Active4 beds 2 baths2,302 sq. ft.
$149,900Active4 beds 2 baths2,302 sq. ft.520 E Blue Earth Avenue, Fairmont, MN 56031
MLS# 7012303Listed by: EXIT REALTY - GREAT PLAINS $125,000Active4 beds 2 baths1,792 sq. ft.
$125,000Active4 beds 2 baths1,792 sq. ft.1215 Webster Street, Fairmont, MN 56031
MLS# 7011102Listed by: CENTURY 21 NORTHLAND REALTY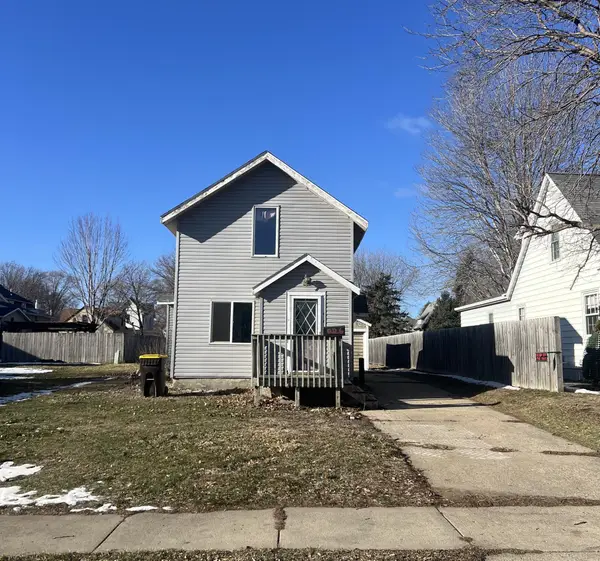 $79,000Pending2 beds 1 baths945 sq. ft.
$79,000Pending2 beds 1 baths945 sq. ft.226 S Hampton Street, Fairmont, MN 56031
MLS# 7009388Listed by: RE/MAX TOTAL REALTY

