4820 Echo Court, Faribault, MN 55021
Local realty services provided by:ERA Prospera Real Estate
4820 Echo Court,Faribault, MN 55021
$489,900
- 3 Beds
- 3 Baths
- 2,729 sq. ft.
- Single family
- Active
Listed by: michelle l. jasinski
Office: weichert, realtors- heartland
MLS#:6786201
Source:NSMLS
Price summary
- Price:$489,900
- Price per sq. ft.:$179.52
- Monthly HOA dues:$8.33
About this home
Charming Country/Lake Property
Discover the charm of this remarkable 3-bedroom, 3-bathroom residence, designed for one-level living. The meticulously maintained yard features vibrant landscaping, beautiful annual and perennial flowers, and a flourishing vegetable garden with raised beds.
Inside, the inviting front sitting room boasts a stunning bay window, while the updated kitchen offers ample white cabinetry, gorgeous hardwood floors, and plenty of counter space. The cozy family room includes a striking stone gas fireplace, and patio doors lead to an enchanting three-season porch—a perfect spot to enjoy the tranquil surroundings.
The spacious primary bedroom serves as a sanctuary, complete with abundant closet space and a luxurious Hollywood bath featuring a walk-in tiled shower and jacuzzi-style tub. A second spacious bedroom, a half bath, and a convenient laundry room complete the main level.
The beautifully finished lower level includes a gigantic great room for gatherings, a generously sized third bedroom, and a full bathroom with charming wainscoting. A delightful second kitchen is ideal for hosting or crafting.
The three-stall insulated garage features an epoxied floor and a workshop, perfect for tinkering. The level yard includes a storage shed, extra parking for your boat or RV, and a cozy firepit for summer evenings.
With private deeded access to Cannon Lake, this home is perfect for water activities and family fun. It reflects the love and care of its original owner and is ready for you to create lasting memories. Don't miss your chance—call today for a private showing!
Contact an agent
Home facts
- Year built:1993
- Listing ID #:6786201
- Added:252 day(s) ago
- Updated:February 19, 2026 at 01:06 PM
Rooms and interior
- Bedrooms:3
- Total bathrooms:3
- Full bathrooms:2
- Half bathrooms:1
- Living area:2,729 sq. ft.
Heating and cooling
- Cooling:Central Air
- Heating:Forced Air
Structure and exterior
- Roof:Asphalt, Pitched
- Year built:1993
- Building area:2,729 sq. ft.
- Lot area:0.45 Acres
Utilities
- Water:Well
- Sewer:Tank with Drainage Field
Finances and disclosures
- Price:$489,900
- Price per sq. ft.:$179.52
- Tax amount:$3,090 (2025)
New listings near 4820 Echo Court
- New
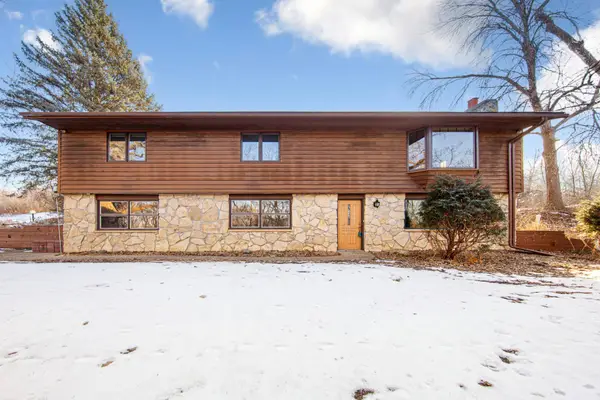 $515,000Active4 beds 3 baths2,762 sq. ft.
$515,000Active4 beds 3 baths2,762 sq. ft.1101 Faribault Road, Faribault, MN 55021
MLS# 7020507Listed by: EXP REALTY - Coming SoonOpen Sat, 12 to 2pm
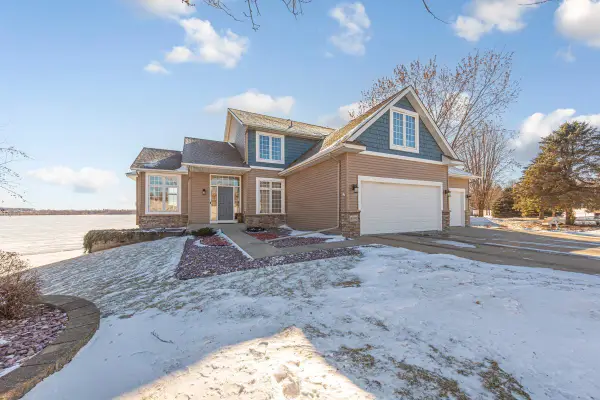 $779,900Coming Soon5 beds 4 baths
$779,900Coming Soon5 beds 4 baths4090 Wells Lake Court, Faribault, MN 55021
MLS# 7021480Listed by: REAL BROKER, LLC - New
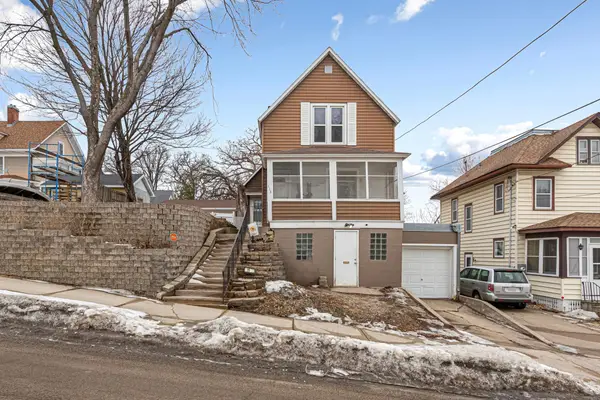 $210,000Active4 beds 3 baths1,864 sq. ft.
$210,000Active4 beds 3 baths1,864 sq. ft.118 1st Street Sw, Faribault, MN 55021
MLS# 7020450Listed by: WEICHERT, REALTORS- HEARTLAND - New
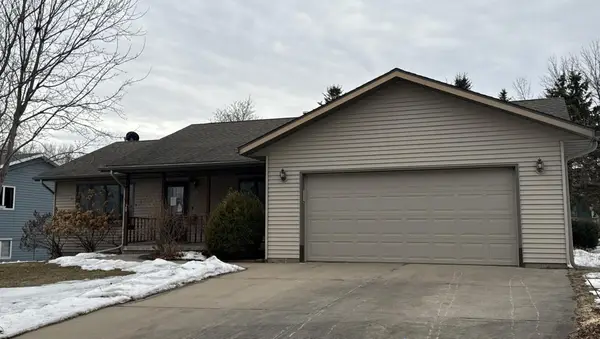 $315,950Active4 beds 2 baths2,526 sq. ft.
$315,950Active4 beds 2 baths2,526 sq. ft.28 Mitchell Drive, Faribault, MN 55021
MLS# 7020120Listed by: HELP-U-SELL HERITAGE REAL EST.  $274,999Active2 beds 2 baths1,286 sq. ft.
$274,999Active2 beds 2 baths1,286 sq. ft.1502 Carriage Circle, Faribault, MN 55021
MLS# 7017373Listed by: EDINA REALTY, INC.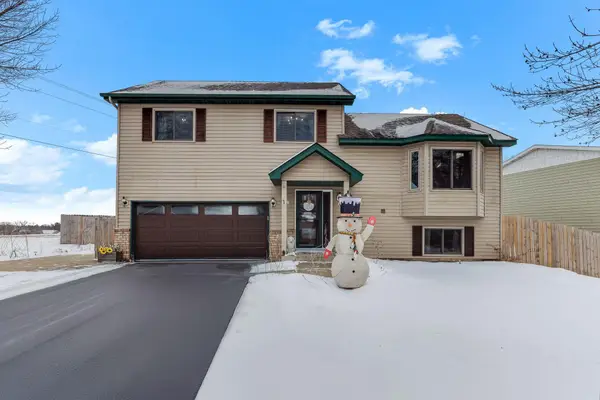 $329,900Active3 beds 2 baths1,604 sq. ft.
$329,900Active3 beds 2 baths1,604 sq. ft.2213 Birn Hill Drive, Faribault, MN 55021
MLS# 7016487Listed by: RE/MAX ADVANTAGE PLUS $235,000Active4 beds 2 baths1,363 sq. ft.
$235,000Active4 beds 2 baths1,363 sq. ft.1322 1st Avenue Ne, Faribault, MN 55021
MLS# 7017046Listed by: PEDERSON REALTY INC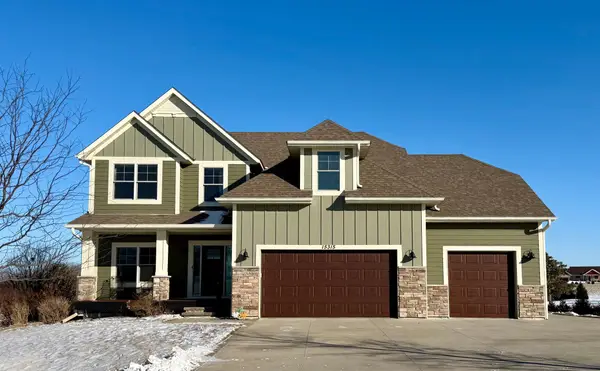 $799,000Active5 beds 4 baths3,504 sq. ft.
$799,000Active5 beds 4 baths3,504 sq. ft.15315 Elm Court, Faribault, MN 55021
MLS# 7011443Listed by: RE/MAX ADVANTAGE PLUS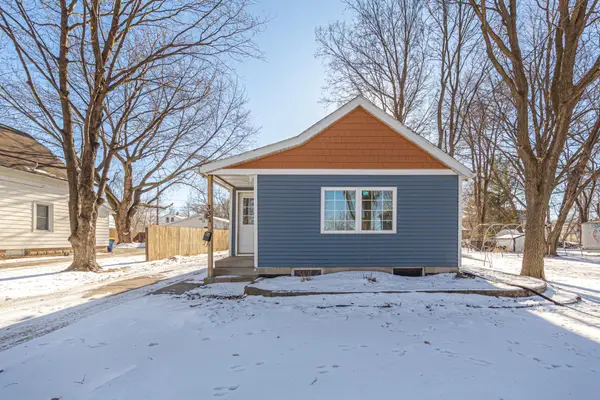 $150,000Active1 beds 1 baths520 sq. ft.
$150,000Active1 beds 1 baths520 sq. ft.337 14th Street Nw, Faribault, MN 55021
MLS# 7008534Listed by: WEICHERT, REALTORS- HEARTLAND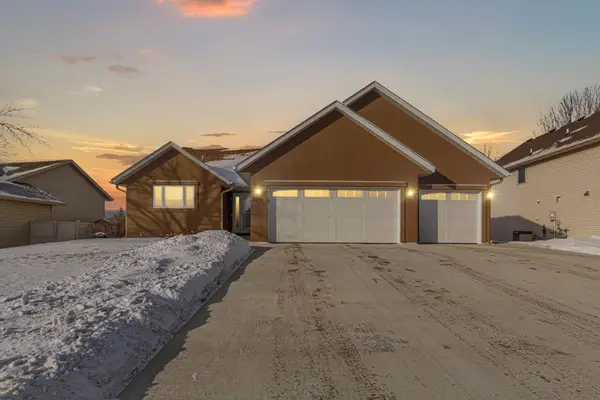 $460,000Active3 beds 3 baths1,816 sq. ft.
$460,000Active3 beds 3 baths1,816 sq. ft.2214 Hulett Avenue, Faribault, MN 55021
MLS# 7012816Listed by: WEICHERT, REALTORS- HEARTLAND

