626 4th Avenue Nw, Faribault, MN 55021
Local realty services provided by:ERA Gillespie Real Estate
626 4th Avenue Nw,Faribault, MN 55021
$265,000
- 6 Beds
- 2 Baths
- 1,900 sq. ft.
- Single family
- Active
Listed by: michelle l. jasinski
Office: weichert, realtors- heartland
MLS#:6809926
Source:NSMLS
Price summary
- Price:$265,000
- Price per sq. ft.:$139.47
About this home
There's so much to love about this charming six-bedroom, two-bathroom home with a two-car garage, nestled on a spacious corner lot near downtown Faribault. You’ll feel welcome the moment you stroll up the new paved walkway to the cozy front porch—an ideal spot to start your day with coffee or enjoy relaxing afternoons. Inside, you’ll be drawn to the beautiful wood floors and generous, inviting rooms. The front living area, formal dining space, and the freshly updated, roomy kitchen all showcase delightful charm. This kitchen is a dream for any home chef, featuring new flooring, stainless steel appliances, and an open layout that makes cooking and entertaining a pleasure. On the main level, you'll find a large primary bedroom, a cozy second bedroom, and a beautifully renovated three-quarter bath. Upstairs, you’ll be delighted by the four spacious bedrooms. One of the bedrooms can even be transformed into a second kitchen if you wish! The big two-car garage and fenced backyard are perfect for hosting family and friends, with a lovely concrete patio ready for barbecues. This fantastic home won’t stay on the market for long—be sure to see it before it’s gone!
Contact an agent
Home facts
- Year built:1873
- Listing ID #:6809926
- Added:107 day(s) ago
- Updated:February 12, 2026 at 07:43 PM
Rooms and interior
- Bedrooms:6
- Total bathrooms:2
- Living area:1,900 sq. ft.
Heating and cooling
- Cooling:Window Unit(s)
- Heating:Forced Air
Structure and exterior
- Roof:Asphalt
- Year built:1873
- Building area:1,900 sq. ft.
- Lot area:0.22 Acres
Utilities
- Water:City Water - In Street
- Sewer:City Sewer - In Street
Finances and disclosures
- Price:$265,000
- Price per sq. ft.:$139.47
- Tax amount:$2,428 (2025)
New listings near 626 4th Avenue Nw
- Open Sat, 10 to 11amNew
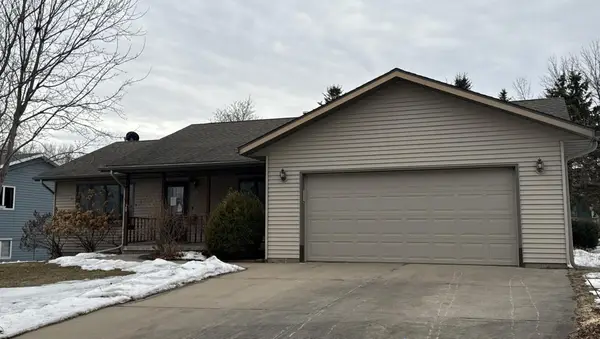 $315,950Active4 beds 2 baths2,526 sq. ft.
$315,950Active4 beds 2 baths2,526 sq. ft.28 Mitchell Drive, Faribault, MN 55021
MLS# 7020120Listed by: HELP-U-SELL HERITAGE REAL EST. - Coming SoonOpen Sun, 12 to 3pm
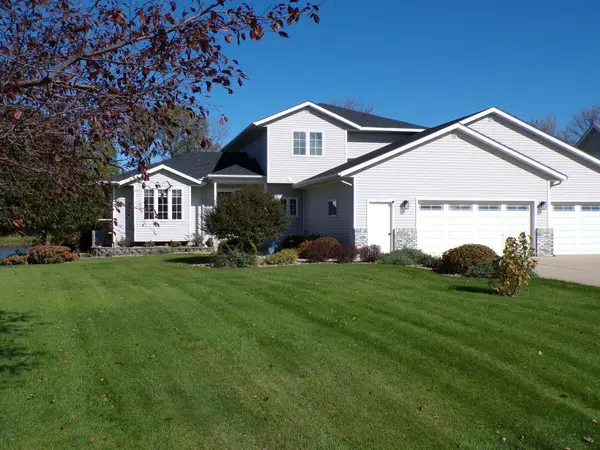 $689,900Coming Soon3 beds 4 baths
$689,900Coming Soon3 beds 4 baths3011 Wells Lake Drive, Faribault, MN 55021
MLS# 7017836Listed by: RE/MAX ADVANTAGE PLUS - New
 $274,999Active2 beds 2 baths1,286 sq. ft.
$274,999Active2 beds 2 baths1,286 sq. ft.1502 Carriage Circle, Faribault, MN 55021
MLS# 7017373Listed by: EDINA REALTY, INC. - New
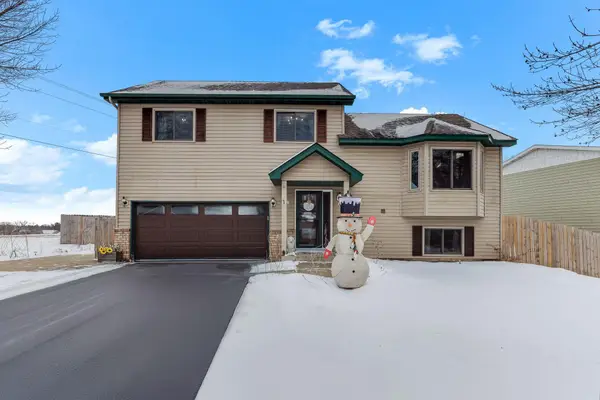 $329,900Active3 beds 2 baths1,604 sq. ft.
$329,900Active3 beds 2 baths1,604 sq. ft.2213 Birn Hill Drive, Faribault, MN 55021
MLS# 7016487Listed by: RE/MAX ADVANTAGE PLUS - New
 $235,000Active4 beds 2 baths1,363 sq. ft.
$235,000Active4 beds 2 baths1,363 sq. ft.1322 1st Avenue Ne, Faribault, MN 55021
MLS# 7017046Listed by: PEDERSON REALTY INC - New
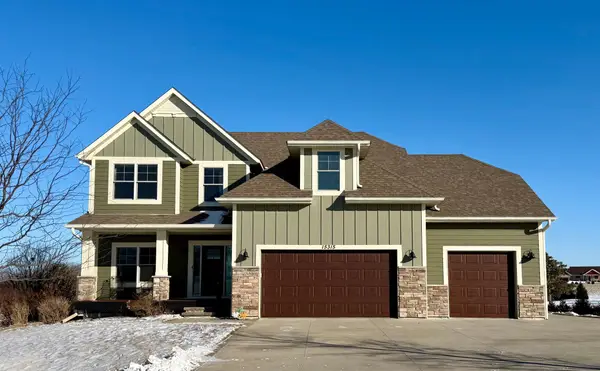 $799,000Active5 beds 4 baths3,504 sq. ft.
$799,000Active5 beds 4 baths3,504 sq. ft.15315 Elm Court, Faribault, MN 55021
MLS# 7011443Listed by: RE/MAX ADVANTAGE PLUS 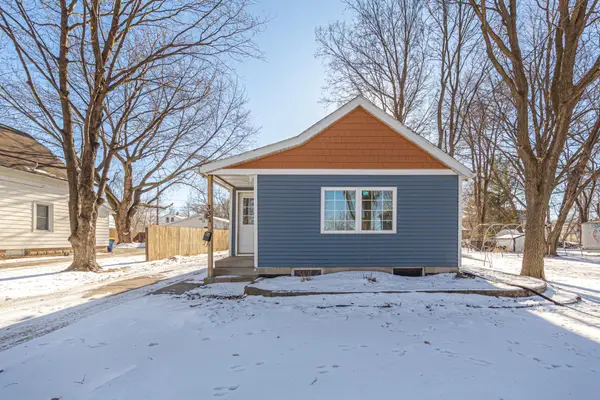 $150,000Active1 beds 1 baths520 sq. ft.
$150,000Active1 beds 1 baths520 sq. ft.337 14th Street Nw, Faribault, MN 55021
MLS# 7008534Listed by: WEICHERT, REALTORS- HEARTLAND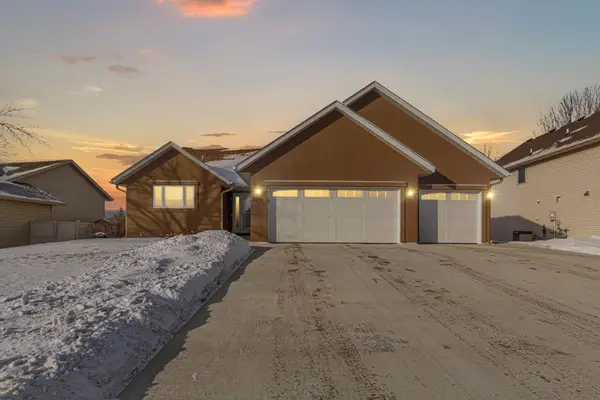 $460,000Active3 beds 3 baths1,816 sq. ft.
$460,000Active3 beds 3 baths1,816 sq. ft.2214 Hulett Avenue, Faribault, MN 55021
MLS# 7012816Listed by: WEICHERT, REALTORS- HEARTLAND- Open Thu, 4:30 to 6:30pm
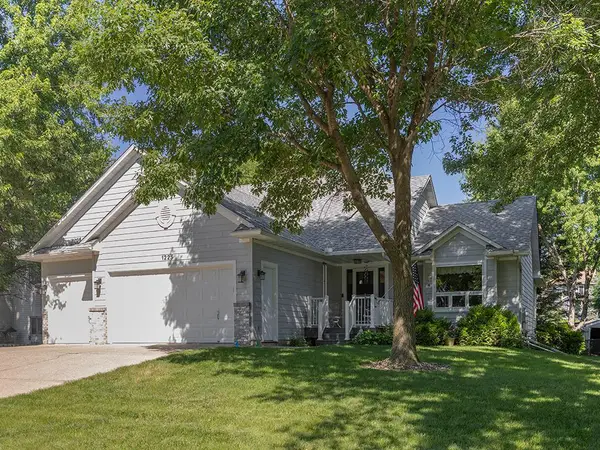 $395,000Active4 beds 3 baths2,801 sq. ft.
$395,000Active4 beds 3 baths2,801 sq. ft.1225 Cuylle Bay, Faribault, MN 55021
MLS# 6807495Listed by: PEMBERTON RE 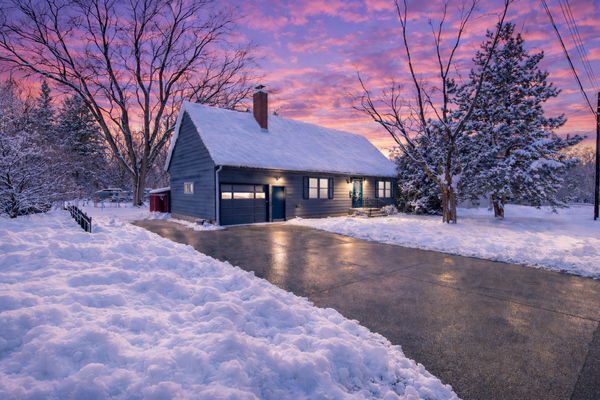 $249,900Pending3 beds 2 baths2,197 sq. ft.
$249,900Pending3 beds 2 baths2,197 sq. ft.314 8th Avenue Sw, Faribault, MN 55021
MLS# 7010625Listed by: RE/MAX EXPERTS

