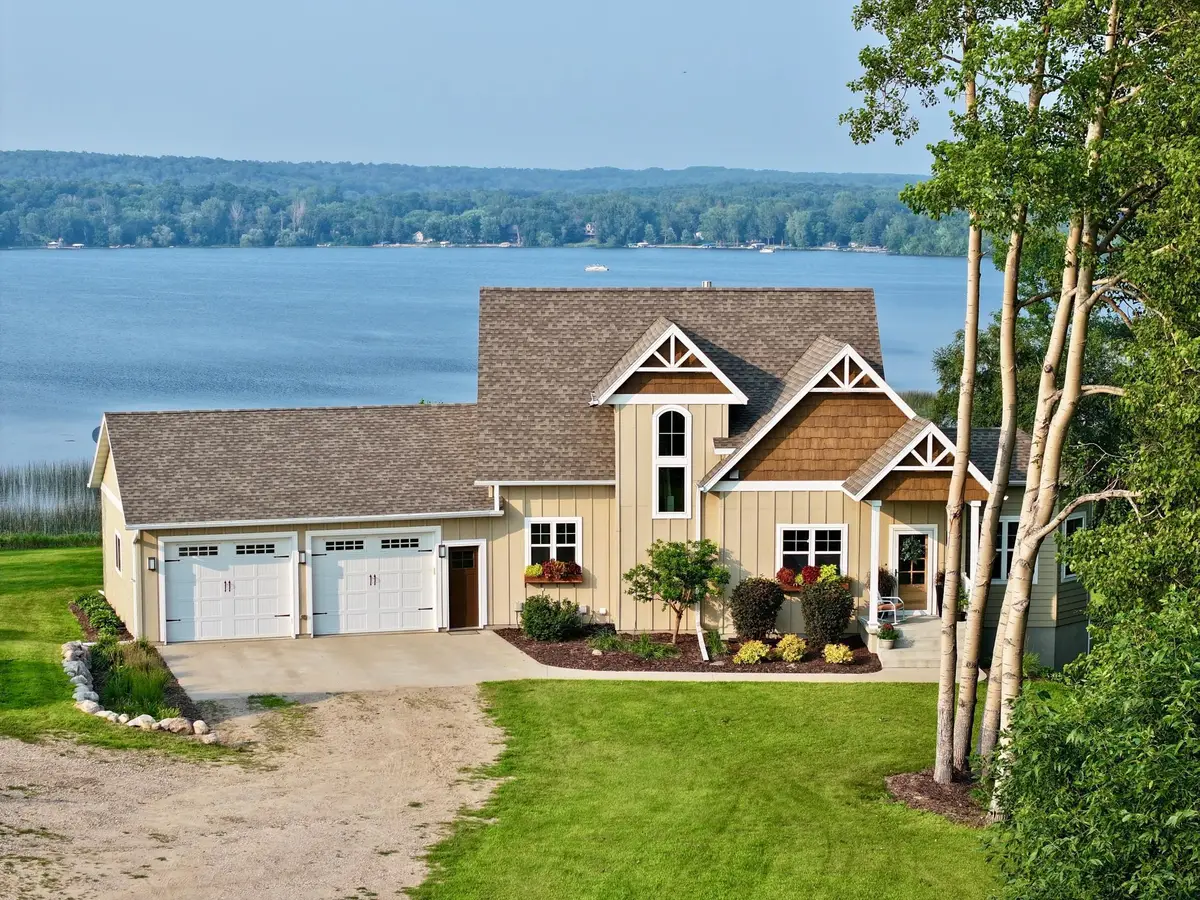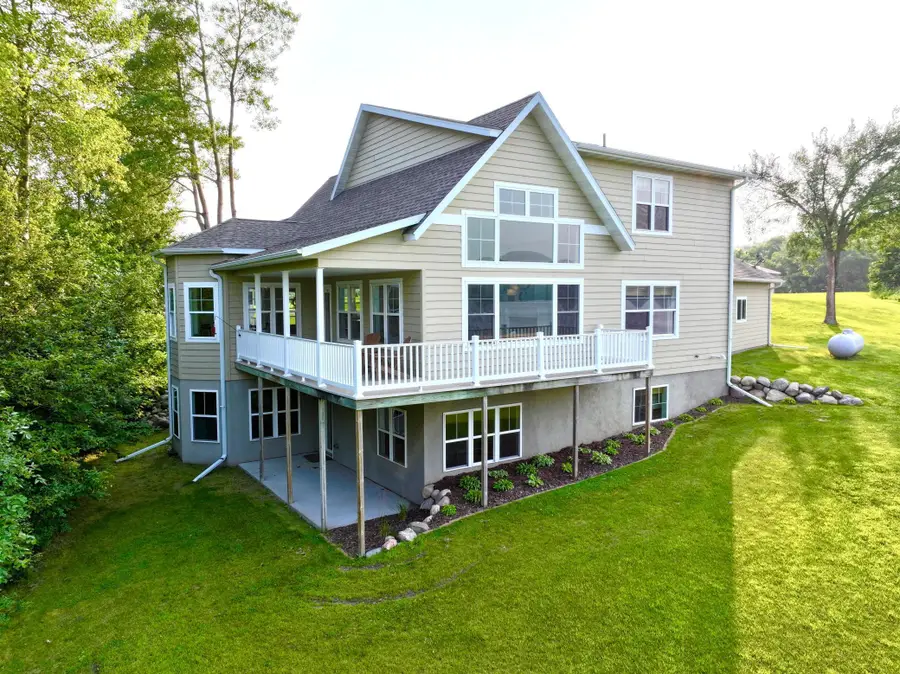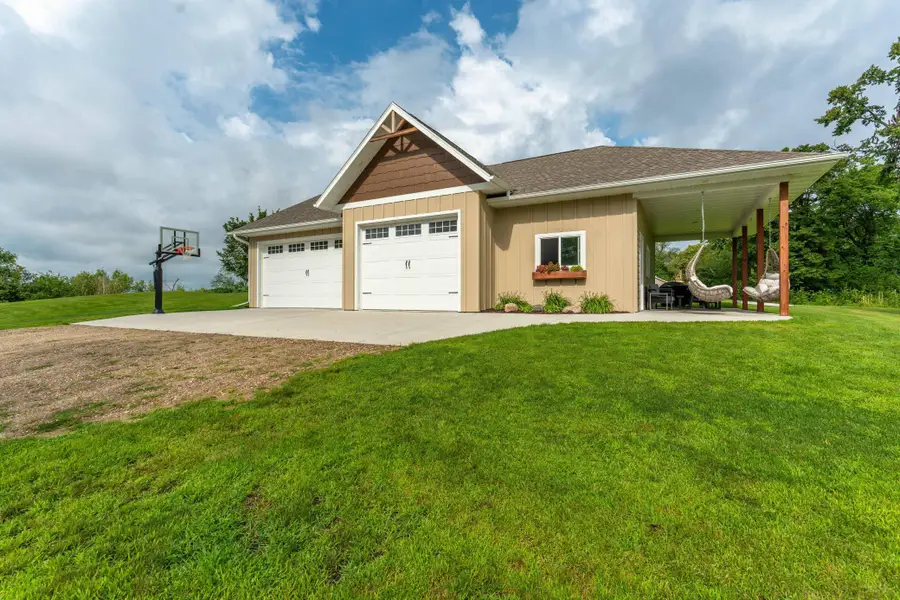21273 Glacial Ridge Trail, Fergus Falls, MN 56537
Local realty services provided by:ERA Prospera Real Estate



21273 Glacial Ridge Trail,Fergus Falls, MN 56537
$1,200,000
- 4 Beds
- 4 Baths
- 3,430 sq. ft.
- Single family
- Active
Listed by:jennifer m carlson
Office:re/max advantage plus
MLS#:6765558
Source:NSMLS
Price summary
- Price:$1,200,000
- Price per sq. ft.:$349.85
About this home
Experience the best of lakeside living with 260 feet of shoreline and 4 acres on beautiful Long Lake only minutes from Fergus Falls. This beautiful custom home is located a quick paddle board ride from the sandbar and combines privacy, luxury, and functionality. The 4-bedroom, 4-bath home features vaulted ceilings, wood flooring, gas fireplace, Kinetico water system, reverse osmosis, central vacuum, and panoramic lake views that bring the outdoors in. The chef’s kitchen features granite countertops, stainless steel appliances, an oversized island, and a walk-in pantry. Two family rooms, a wet bar, and a walk-out basement provide space for entertaining and relaxing. Each bedroom includes a walk-in closet and there are two en-suite bathrooms for added comfort. Enjoy the main-floor laundry, mudroom with cubbies, and large deck overlooking the lake. In addition to the attached 2-stall garage, the detached 3-stall garage with covered patio facing the lake is insulated, heated, and equipped with metal walls and floor drainage. With thoughtful design and unmatched scenery, this home is a rare Long Lake opportunity!
Contact an agent
Home facts
- Year built:2013
- Listing Id #:6765558
- Added:12 day(s) ago
- Updated:August 09, 2025 at 04:11 AM
Rooms and interior
- Bedrooms:4
- Total bathrooms:4
- Full bathrooms:2
- Half bathrooms:1
- Living area:3,430 sq. ft.
Heating and cooling
- Cooling:Central Air, Zoned
- Heating:Dual, Fireplace(s), Forced Air, Zoned
Structure and exterior
- Roof:Asphalt
- Year built:2013
- Building area:3,430 sq. ft.
- Lot area:3.95 Acres
Utilities
- Water:Private, Well
- Sewer:Private Sewer, Tank with Drainage Field
Finances and disclosures
- Price:$1,200,000
- Price per sq. ft.:$349.85
- Tax amount:$6,160 (2025)
New listings near 21273 Glacial Ridge Trail
- New
 $575,000Active4 beds 3 baths1,863 sq. ft.
$575,000Active4 beds 3 baths1,863 sq. ft.4490 SW 19th St, West Park, FL 33023
MLS# F10520503Listed by: SUNSHINE SIGNATURE HOMES - New
 $749,000Active5 beds 4 baths2,022 sq. ft.
$749,000Active5 beds 4 baths2,022 sq. ft.4340 SW 19th St, West Park, FL 33023
MLS# A11857791Listed by: UNITED REALTY GROUP INC. - New
 $670,000Active6 beds 3 baths1,426 sq. ft.
$670,000Active6 beds 3 baths1,426 sq. ft.38 Edmund Rd, West Park, FL 33023
MLS# A11855488Listed by: AROD PARTNERS REALTY - New
 $425,111Active3 beds 1 baths1,058 sq. ft.
$425,111Active3 beds 1 baths1,058 sq. ft.3760 SW 47th Ave, West Park, FL 33023
MLS# A11854186Listed by: COLDWELL BANKER REALTY - New
 $150,000Active0.16 Acres
$150,000Active0.16 Acres5580 SW 24th St, West Park, FL 33023
MLS# A11854822Listed by: REAL BROKER LLC - New
 $650,000Active3 beds 2 baths1,882 sq. ft.
$650,000Active3 beds 2 baths1,882 sq. ft.3900 SW 30th St, West Park, FL 33023
MLS# A11853353Listed by: YAFFE INTERNATIONAL REALTY - New
 $535,000Active3 beds 3 baths1,276 sq. ft.
$535,000Active3 beds 3 baths1,276 sq. ft.5125 SW 37th St, Pembroke Park, FL 33023
MLS# A11852734Listed by: LEAD CONSULTING GROUP LLC - New
 $525,000Active3 beds 2 baths1,300 sq. ft.
$525,000Active3 beds 2 baths1,300 sq. ft.5325 SW 22nd St, West Park, FL 33023
MLS# A11851805Listed by: ICONIC REALTY AND ASSOCIATES  $485,000Active4 beds 3 baths1,592 sq. ft.
$485,000Active4 beds 3 baths1,592 sq. ft.3720 SW 32nd Ave, West Park, FL 33023
MLS# A11851157Listed by: PISTEUO REAL ESTATE GROUP, LLC. $397,990Active3 beds 1 baths888 sq. ft.
$397,990Active3 beds 1 baths888 sq. ft.4131 SW 23rd St, West Park, FL 33023
MLS# F10518201Listed by: SPARKS VUE REALTY
