3706 Pebble Hills Dr, Fergus Falls, MN 56537
Local realty services provided by:ERA Gillespie Real Estate
3706 Pebble Hills Dr,Fergus Falls, MN 56537
$895,000
- 5 Beds
- 5 Baths
- 7,650 sq. ft.
- Single family
- Active
Listed by: trevin konley, jason witzke
Office: jack chivers realty
MLS#:6765964
Source:NSMLS
Price summary
- Price:$895,000
- Price per sq. ft.:$116.99
About this home
Rare Georgetown Offering: Two Adjacent Properties for Redevelopment or a Dream Residence
Presenting 1062 & 1064 Thomas Jefferson St NW — two adjacent properties in the heart of Georgetown’s prestigious East Village. Whether you envision a prime multifamily development or a magnificent single-family estate, this is a once-in-a-lifetime opportunity in one of DC’s most coveted neighborhoods.
Located just steps from Washington Harbor and surrounded by Georgetown’s finest dining, shopping, and waterfront charm, this site offers unbeatable potential in a high-demand market. Act quickly — rare opportunities like this don’t last long.
Property Details
ADDRESS: 1062 | 1064 Thomas Jefferson Street NW, Washington, DC 20007
NEIGHBORHOOD: Georgetown – East Village, just off the corner of M Street and Thomas Jefferson Street
EXISTING BUILDING SIZE: 2,244 SF
POTENTIAL BUILDING SIZE: Up to 6,000 SF
LOT SIZE: 0.06 acres | 2,614 SF
ZONING: MU-12 — Flexible usage for residential, retail, or commercial purposes. An ideal opportunity for developers, investors, or owner-users seeking premium location and versatility.
CURRENT LEVELS: 2
POTENTIAL LEVELS: Up to 4
Surrounded by DC’s Finest
• Steps to Washington Harbor and the Potomac River
• Close proximity to Georgetown’s landmark hotels — Four Seasons, Ritz-Carlton, Rosewood, and The Graham
• Minutes from historic estates including Dumbarton Oaks and Tudor Place
• Walking distance to top-tier retail, dining, and entertainment
• Easy access to Dupont Circle, Foggy Bottom, and Metro stations
Contact an agent
Home facts
- Year built:2006
- Listing ID #:6765964
- Added:138 day(s) ago
- Updated:December 17, 2025 at 09:43 PM
Rooms and interior
- Bedrooms:5
- Total bathrooms:5
- Full bathrooms:3
- Half bathrooms:1
- Living area:7,650 sq. ft.
Heating and cooling
- Cooling:Central Air, Geothermal
- Heating:Fireplace(s), Forced Air, Geothermal, Radiant Floor
Structure and exterior
- Roof:Asphalt
- Year built:2006
- Building area:7,650 sq. ft.
- Lot area:0.67 Acres
Utilities
- Water:City Water - Connected
- Sewer:City Sewer - Connected
Finances and disclosures
- Price:$895,000
- Price per sq. ft.:$116.99
- Tax amount:$10,320 (2024)
New listings near 3706 Pebble Hills Dr
- New
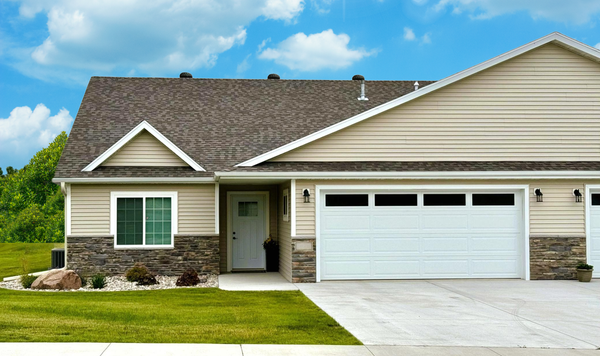 $390,000Active3 beds 2 baths1,696 sq. ft.
$390,000Active3 beds 2 baths1,696 sq. ft.1418 Campus Drive, Fergus Falls, MN 56537
MLS# 7001568Listed by: KELLER WILLIAMS REALTY PROFESSIONALS - New
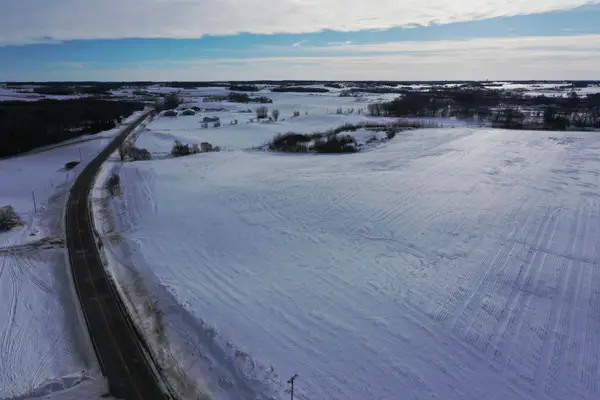 $285,000Active62.97 Acres
$285,000Active62.97 AcresTBD Co Hwy 10, Fergus Falls, MN 56537
MLS# 7001350Listed by: WHITETAIL PROPERTIES REAL ESTA - New
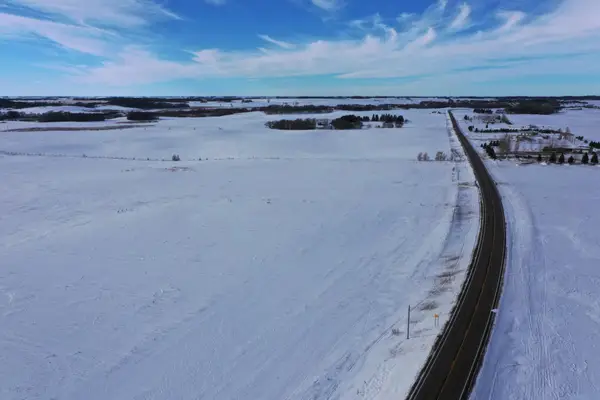 $356,000Active80 Acres
$356,000Active80 AcresTBD County Hwy 10, Fergus Falls, MN 56537
MLS# 7001358Listed by: WHITETAIL PROPERTIES REAL ESTA  $325,000Pending3 beds 3 baths2,380 sq. ft.
$325,000Pending3 beds 3 baths2,380 sq. ft.2207 Brookwood Court, Fergus Falls, MN 56537
MLS# 7000145Listed by: EXP REALTY- New
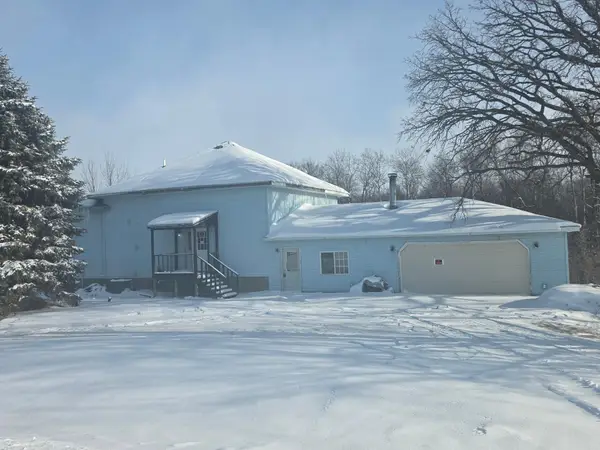 $365,000Active4 beds 3 baths2,448 sq. ft.
$365,000Active4 beds 3 baths2,448 sq. ft.29964 220th Avenue, Fergus Falls, MN 56537
MLS# 6826596Listed by: CENTURY 21 ATWOOD - New
 $195,000Active3 beds 3 baths2,437 sq. ft.
$195,000Active3 beds 3 baths2,437 sq. ft.1027 Friberg Avenue, Fergus Falls, MN 56537
MLS# 6826424Listed by: LAKES FAMILY REAL ESTATE/OTTER TAIL REAL ESTATE  $364,900Pending3 beds 2 baths1,696 sq. ft.
$364,900Pending3 beds 2 baths1,696 sq. ft.1420 Campus Drive, Fergus Falls, MN 56537
MLS# 6826282Listed by: KELLER WILLIAMS REALTY PROFESSIONALS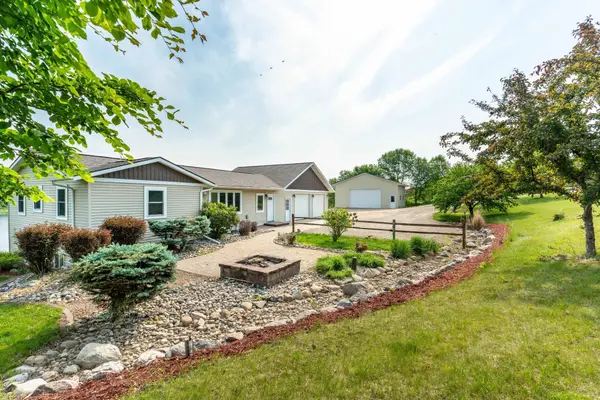 $350,000Active3 beds 2 baths2,268 sq. ft.
$350,000Active3 beds 2 baths2,268 sq. ft.29487 Riverview Road, Fergus Falls, MN 56537
MLS# 6738334Listed by: TRILOGY REAL ESTATE $395,000Pending2 beds 2 baths1,634 sq. ft.
$395,000Pending2 beds 2 baths1,634 sq. ft.1419 Park Street, Fergus Falls, MN 56537
MLS# 6825191Listed by: KELLER WILLIAMS REALTY PROFESSIONALS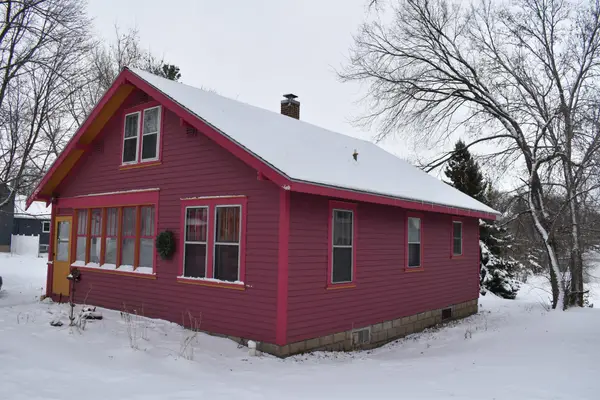 $125,000Active2 beds 1 baths1,018 sq. ft.
$125,000Active2 beds 1 baths1,018 sq. ft.219 W Bancroft Avenue, Fergus Falls, MN 56537
MLS# 6824547Listed by: TRILOGY REAL ESTATE
