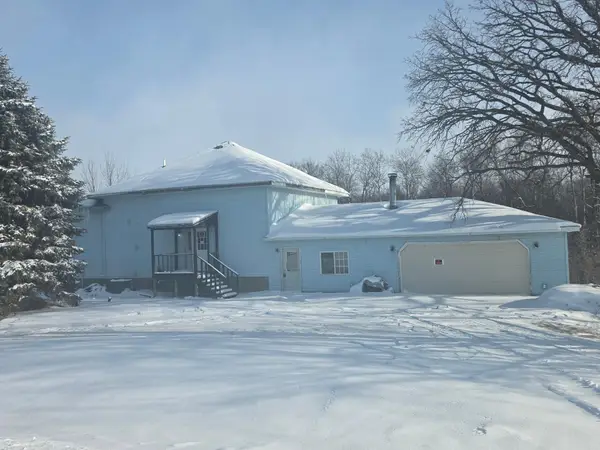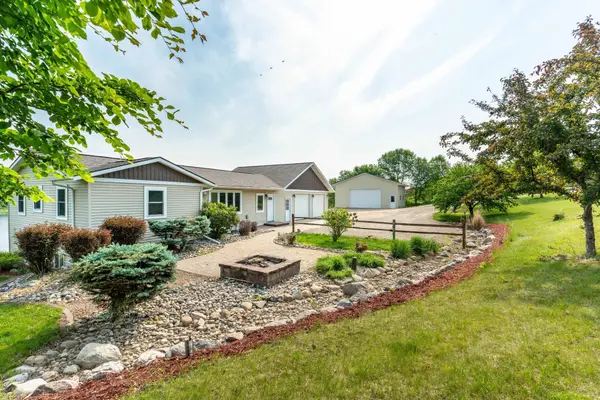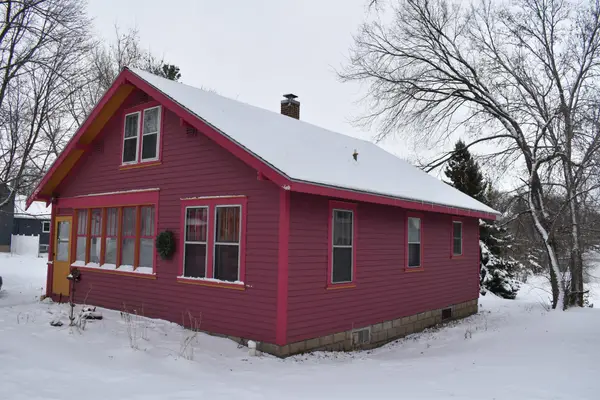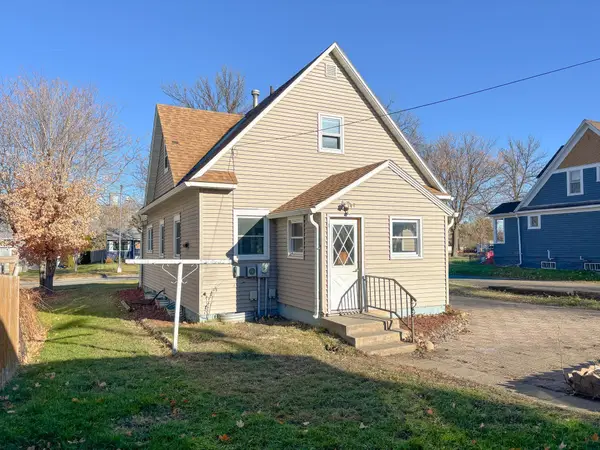517 W Lakeside Drive, Fergus Falls, MN 56537
Local realty services provided by:ERA Viking Realty
517 W Lakeside Drive,Fergus Falls, MN 56537
$305,000
- 3 Beds
- 2 Baths
- 2,424 sq. ft.
- Single family
- Pending
Listed by: debra banta
Office: lakes family real estate/otter tail real estate
MLS#:6803787
Source:NSMLS
Price summary
- Price:$305,000
- Price per sq. ft.:$125.83
About this home
Welcome to Lake Alice living at its best!
This beautifully maintained 3-bedroom, 2-bath home offers glorious views of Lake Alice and a perfect blend of timeless character and modern comfort.
Step inside to the warmth of hardwood floors and in-floor heated tile in the kitchen and main-floor bath. The spacious living room, complete with a cozy gas fireplace, is ideal for gatherings or quiet evenings at home.
The kitchen balances modern updates with classic style, while abundant natural light pours through newer windows throughout the home. Downstairs, you’ll find a generous family room with a second gas fireplace, plenty of storage, and flexible space for hobbies or future expansion.
Outside, if you're not enjoying leisurely walks around the lake, enjoy peaceful mornings or quiet evenings on your spacious backyard maintenance free deck (new in 2024). And wait until you see the stunning perennial gardens that complete your own private retreat! A two-car detached garage, equipped with new doors and openers adds convenience and functionality.
Located in the highly desired Lake Alice neighborhood, you’ll be close to parks, downtown, schools, and everything that makes Fergus Falls feel like home.
Come see how character, comfort, and care come together — this home is truly special.
Contact an agent
Home facts
- Year built:1948
- Listing ID #:6803787
- Added:61 day(s) ago
- Updated:December 17, 2025 at 09:43 PM
Rooms and interior
- Bedrooms:3
- Total bathrooms:2
- Full bathrooms:1
- Living area:2,424 sq. ft.
Heating and cooling
- Cooling:Central Air
- Heating:Baseboard, Fireplace(s), Forced Air, In-Floor Heating
Structure and exterior
- Roof:Asphalt
- Year built:1948
- Building area:2,424 sq. ft.
- Lot area:0.22 Acres
Utilities
- Water:City Water - Connected
- Sewer:City Sewer - Connected
Finances and disclosures
- Price:$305,000
- Price per sq. ft.:$125.83
- Tax amount:$2,448 (2025)
New listings near 517 W Lakeside Drive
 $325,000Pending3 beds 3 baths2,380 sq. ft.
$325,000Pending3 beds 3 baths2,380 sq. ft.2207 Brookwood Court, Fergus Falls, MN 56537
MLS# 7000145Listed by: EXP REALTY- New
 $365,000Active4 beds 3 baths2,448 sq. ft.
$365,000Active4 beds 3 baths2,448 sq. ft.29964 220th Avenue, Fergus Falls, MN 56537
MLS# 6826596Listed by: CENTURY 21 ATWOOD - New
 $195,000Active3 beds 3 baths2,437 sq. ft.
$195,000Active3 beds 3 baths2,437 sq. ft.1027 Friberg Avenue, Fergus Falls, MN 56537
MLS# 6826424Listed by: LAKES FAMILY REAL ESTATE/OTTER TAIL REAL ESTATE  $364,900Pending3 beds 2 baths1,696 sq. ft.
$364,900Pending3 beds 2 baths1,696 sq. ft.1420 Campus Drive, Fergus Falls, MN 56537
MLS# 6826282Listed by: KELLER WILLIAMS REALTY PROFESSIONALS $350,000Active3 beds 2 baths2,268 sq. ft.
$350,000Active3 beds 2 baths2,268 sq. ft.29487 Riverview Road, Fergus Falls, MN 56537
MLS# 6738334Listed by: TRILOGY REAL ESTATE- New
 $395,000Active2 beds 2 baths1,634 sq. ft.
$395,000Active2 beds 2 baths1,634 sq. ft.1419 Park Street, Fergus Falls, MN 56537
MLS# 6825191Listed by: KELLER WILLIAMS REALTY PROFESSIONALS  $125,000Active2 beds 1 baths1,018 sq. ft.
$125,000Active2 beds 1 baths1,018 sq. ft.219 W Bancroft Avenue, Fergus Falls, MN 56537
MLS# 6824547Listed by: TRILOGY REAL ESTATE $137,000Active2 beds 1 baths888 sq. ft.
$137,000Active2 beds 1 baths888 sq. ft.713 Friberg Avenue, Fergus Falls, MN 56537
MLS# 6821559Listed by: TRILOGY REAL ESTATE $144,900Pending3 beds 2 baths1,633 sq. ft.
$144,900Pending3 beds 2 baths1,633 sq. ft.314 E Vernon Avenue, Fergus Falls, MN 56537
MLS# 6820943Listed by: KELLER WILLIAMS REALTY PROFESSIONALS $407,000Pending3 beds 2 baths2,224 sq. ft.
$407,000Pending3 beds 2 baths2,224 sq. ft.24543 County Highway 124, Fergus Falls, MN 56537
MLS# 6814742Listed by: TRILOGY REAL ESTATE
