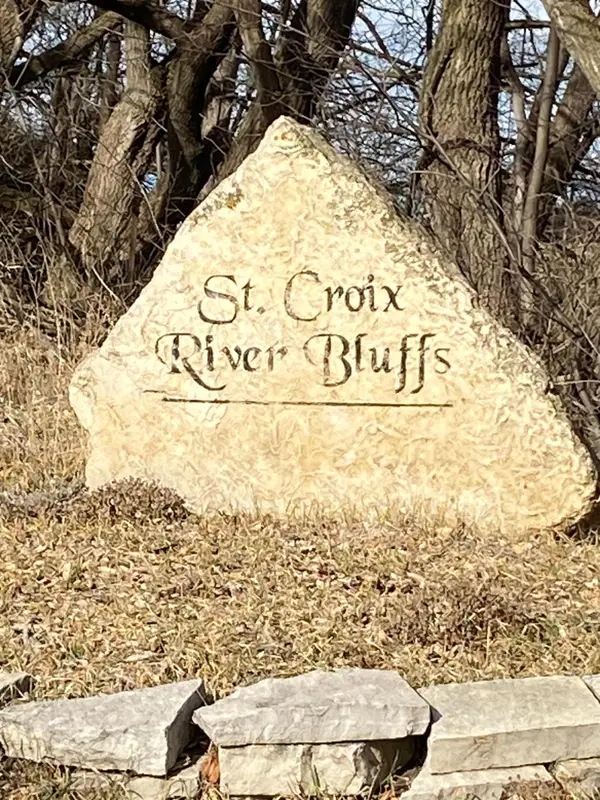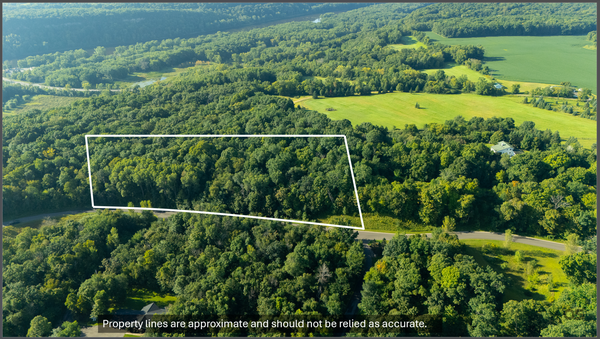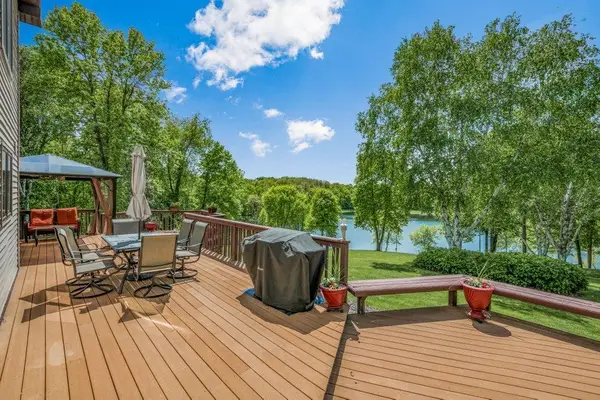29964 Quinlan Avenue, Franconia Township, MN 55012
Local realty services provided by:ERA Viking Realty
Upcoming open houses
- Sun, Nov 0902:00 pm - 03:30 pm
Listed by:john e kawohl
Office:re/max results
MLS#:6810121
Source:NSMLS
Price summary
- Price:$399,000
- Price per sq. ft.:$120.91
About this home
This beautiful four + bedroom, two bath, rambler is located on a one-acre, corner lot with mature trees, & has been remodeled top to bottom, inside & out! There’s a three-car attached and three + car detached garage! New roof on house & garage, new vinyl siding, soffit and fascia. New overhead garage doors and openers. The welcoming, covered, front entry has a paver block patio and leads to the large foyer, mud room area, with two closets for added storage. There’s easy access to both the attached garage and rear door. The stunning & new kitchen have quality, Cardell cabinetry with soft close doors & drawers and two lazy Susans. The kitchen has a 6 x 5 walk-in, pantry closet with all new shelving, perfect for stocking up! Easy-to-clean, high-quality, luxury vinyl plank flooring, new refrigerator, countertops, sink, & light fixtures. The kitchen has plenty of cabinet and countertop space, and you'll love the snack bar seating area. The informal dining room and has plenty of space for a table. The sun-splashed, main level living room overlooks the porch, has new LVP flooring, new front door, light fixtures, recessed lighting plenty of space for your furniture. The all-new staircase leading to the lower level has beautiful, metal railings. The light & bright, front porch has new doors and the perfect place to greet guests out of the elements!
Three bedrooms on one level! All three have new, oak, bi-fold doors and new trim. The entire home has all new paint, and light fixtures, inside and out. The primary bedroom is large enough for a king! It overlooks the front porch and side yard and has a nice sized closet.
The main floor, full bathroom has all new plumbing and light fixtures, a built-in linen closet, LVP flooring, a tub with shower, and a separate shower with new glass doors. The finished, lower level was remodeled, and everything is new! The basement has 2” foam insulation under new sheetrock for added warmth! The family room has new luxury vinyl plank flooring, recessed lighting, and plenty of space! The family room has a closet area which could be used for storage or an area for your TV/stereo equipment! The lower level has two additional bedrooms, use one as an office as the septic system serves a four-bedroom home. The stunning and all new, lower-level, 3/4 bathroom has LVP flooring, new plumbing and light fixtures and a beautiful vanity with built-in linen closet. The huge, lower-level 10 x 22 bedroom has LVP flooring and recessed lighting. There's an additional room in the basement perfect for a home office and has new luxury vinyl plank flooring and recessed lighting. You'll love the laundry room with new, front-loading washer & dryer, LVP flooring, recessed lights, and lots of space for storage. The deluxe, detached, heated & insulated, finished garage has all new light fixtures and the front has luxury vinyl plank flooring and shelving. This is perfect for a home-based business! The 29 x 25 garage has all new roofing, soffit and fascia, and a 10 x 29 rear workshop with back service & overhead doors with loading dock! The front driveway has new blacktop, 2022. The furnaces in the house and garage were inspected in 2025! The backyard has a paver block patio & sidewalk leading to the detached garage. The home and detached garage have boulder rock edging with Dresser trap rock. The large parking areas have trap rock as well. The attached garage also has new doors & opener. Welcome Home!
Contact an agent
Home facts
- Year built:1970
- Listing ID #:6810121
- Added:6 day(s) ago
- Updated:November 04, 2025 at 06:06 PM
Rooms and interior
- Bedrooms:4
- Total bathrooms:2
- Full bathrooms:1
- Living area:2,304 sq. ft.
Heating and cooling
- Cooling:Central Air
- Heating:Forced Air
Structure and exterior
- Roof:Age 8 Years or Less, Asphalt
- Year built:1970
- Building area:2,304 sq. ft.
- Lot area:1.09 Acres
Utilities
- Water:Well
- Sewer:Holding Tank, Mound Septic, Septic System Compliant - Yes
Finances and disclosures
- Price:$399,000
- Price per sq. ft.:$120.91
- Tax amount:$2,907 (2024)
New listings near 29964 Quinlan Avenue
 $899,900Active4 beds 3 baths3,243 sq. ft.
$899,900Active4 beds 3 baths3,243 sq. ft.16113 272nd Street, Lindstrom, MN 55045
MLS# 6656549Listed by: EXP REALTY, LLC $88,500Active2.41 Acres
$88,500Active2.41 AcresTBD Shamrock Lane, Franconia Twp, MN 55074
MLS# 6784219Listed by: LABELLE REAL ESTATE GROUP INC $99,900Active3.27 Acres
$99,900Active3.27 AcresTBD 263rd Street, Franconia Twp, MN 55074
MLS# 6775906Listed by: LPT REALTY, LLC $935,000Active4 beds 2 baths3,041 sq. ft.
$935,000Active4 beds 2 baths3,041 sq. ft.17002 260th Street, Franconia Twp, MN 55045
MLS# 6734133Listed by: KELLER WILLIAMS CLASSIC RLTY NW- New
 $765,000Active4 beds 3 baths2,950 sq. ft.
$765,000Active4 beds 3 baths2,950 sq. ft.18866 Silo Court, Shafer, MN 55074
MLS# 6810227Listed by: COLDWELL BANKER REALTY  $590,000Active43.85 Acres
$590,000Active43.85 Acres26xx3 Pheasant Run, Franconia Twp, MN 55045
MLS# 6716875Listed by: KELLER WILLIAMS PREMIER REALTY $290,000Active27.99 Acres
$290,000Active27.99 Acres26XX6 Quinlan Avenue, Franconia Twp, MN 55045
MLS# 6716349Listed by: KELLER WILLIAMS PREMIER REALTY $290,000Active22.27 Acres
$290,000Active22.27 Acres26XX5 Quinlan Avenue, Franconia Twp, MN 55045
MLS# 6716182Listed by: KELLER WILLIAMS PREMIER REALTY $290,000Active20.7 Acres
$290,000Active20.7 Acres26xx2 Pheasant Run, Franconia Twp, MN 55045
MLS# 6715553Listed by: KELLER WILLIAMS PREMIER REALTY
