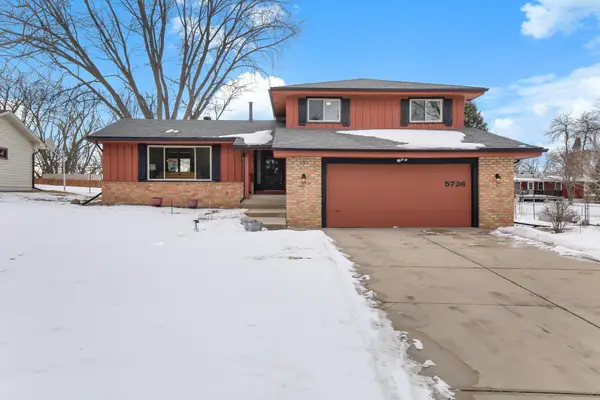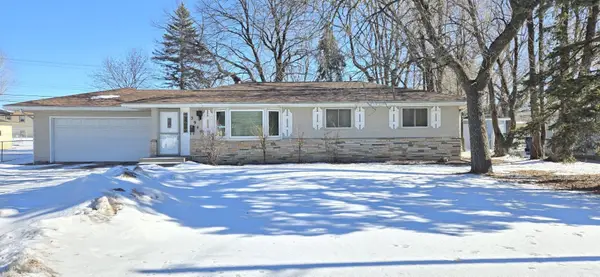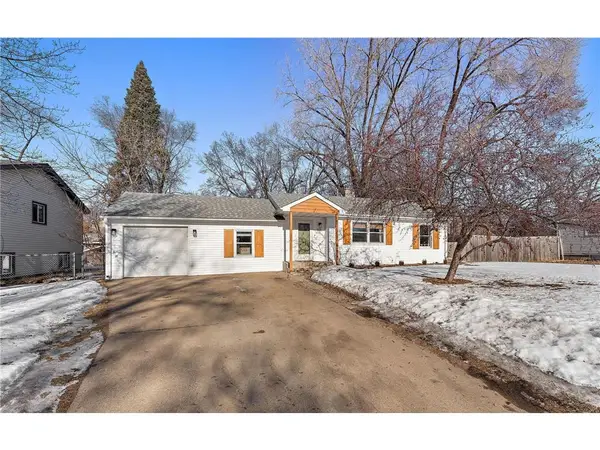4532 2nd Street, Fridley, MN 55421
Local realty services provided by:ERA MyPro Realty
Listed by: polina kilpela, non wirex agent
Office: lpt realty
MLS#:6761115
Source:Metro MLS
4532 2nd Street,Minneapolis, MN 55421
$294,750
- 3 Beds
- 2 Baths
- 1,128 sq. ft.
- Single family
- Active
Price summary
- Price:$294,750
- Price per sq. ft.:$261.3
About this home
Stylish Updates & Prime Location Near Riverfront Park! This beautifully refreshed 1.5-story home in Fridley offers the perfect mix of comfort, function, and location. Nestled near Riverfront Regional Park, you?ll enjoy easy access to trails, green space, and the river?while being minutes from major highways for a quick commute. Step inside to discover a fully renovated kitchen that?s ready for your inner chef, featuring quartz countertops, stainless steel appliances, tiled backsplash, and modern cabinetry. The main level includes two bright bedrooms with refinished hardwood floors and an updated full bath. Upstairs, the private owner?s suite feels like its own getaway with a convenient en suite bathroom and plenty of space to relax. The unfinished basement offers great potential?finish it off for extra living space or use it as-is for storage or a home gym. Outside, you?ll find a detached 2-car garage, plus a storage shed for your tools, bikes, or lawn gear. With modern upgrades, great curb appeal, and an unbeatable location near parks, nature, and city convenience, this move-in ready home is one you won?t want to miss!
Contact an agent
Home facts
- Year built:1950
- Listing ID #:6761115
- Added:187 day(s) ago
- Updated:August 26, 2025 at 03:50 PM
Rooms and interior
- Bedrooms:3
- Total bathrooms:2
- Full bathrooms:1
- Living area:1,128 sq. ft.
Heating and cooling
- Cooling:Central Air, Forced Air
- Heating:Forced Air, Natural Gas
Structure and exterior
- Roof:Shingle
- Year built:1950
- Building area:1,128 sq. ft.
- Lot area:0.19 Acres
Utilities
- Water:Municipal Water
- Sewer:Municipal Sewer
Finances and disclosures
- Price:$294,750
- Price per sq. ft.:$261.3
- Tax amount:$3,734 (2025)
New listings near 4532 2nd Street
- Coming SoonOpen Sat, 12 to 2pm
 $385,000Coming Soon4 beds 2 baths
$385,000Coming Soon4 beds 2 baths5736 Matterhorn Drive Ne, Fridley, MN 55432
MLS# 7020162Listed by: KRIS LINDAHL REAL ESTATE - Coming Soon
 $280,000Coming Soon2 beds 2 baths
$280,000Coming Soon2 beds 2 baths5683 W Bavarian Pass, Fridley, MN 55432
MLS# 7019099Listed by: KRIS LINDAHL REAL ESTATE - New
 $329,900Active3 beds 2 baths1,500 sq. ft.
$329,900Active3 beds 2 baths1,500 sq. ft.5949 6th Street Ne, Fridley, MN 55432
MLS# 7018014Listed by: NATIONAL REALTY GUILD - Coming Soon
 $364,900Coming Soon3 beds 2 baths
$364,900Coming Soon3 beds 2 baths5547 Regis Trail Ne, Fridley, MN 55432
MLS# 7017450Listed by: HOMESTEAD ROAD - New
 $489,900Active4 beds 3 baths1,948 sq. ft.
$489,900Active4 beds 3 baths1,948 sq. ft.160 Stonybrook Way Ne, Fridley, MN 55432
MLS# 7017729Listed by: RE/MAX RESULTS - Coming SoonOpen Sat, 12 to 2pm
 $359,900Coming Soon5 beds 3 baths
$359,900Coming Soon5 beds 3 baths7341 Lyric Lane Ne, Fridley, MN 55432
MLS# 7014221Listed by: LPT REALTY, LLC - Open Sun, 1 to 3pmNew
 $525,000Active4 beds 3 baths3,302 sq. ft.
$525,000Active4 beds 3 baths3,302 sq. ft.1601 Berne Road Ne, Fridley, MN 55421
MLS# 7017460Listed by: RE/MAX SYNERGY - Coming Soon
 $354,900Coming Soon4 beds 2 baths
$354,900Coming Soon4 beds 2 baths5963 Oakwood Manor Ne, Fridley, MN 55432
MLS# 7015028Listed by: RE/MAX RESULTS  $350,000Active3 beds 2 baths1,933 sq. ft.
$350,000Active3 beds 2 baths1,933 sq. ft.7872 Firwood Way Ne, Fridley, MN 55432
MLS# 7015021Listed by: LPT REALTY, LLC $239,900Pending3 beds 1 baths883 sq. ft.
$239,900Pending3 beds 1 baths883 sq. ft.501 Glencoe Street, Fridley, MN 55432
MLS# 7008589Listed by: FERNDALE REALTY

