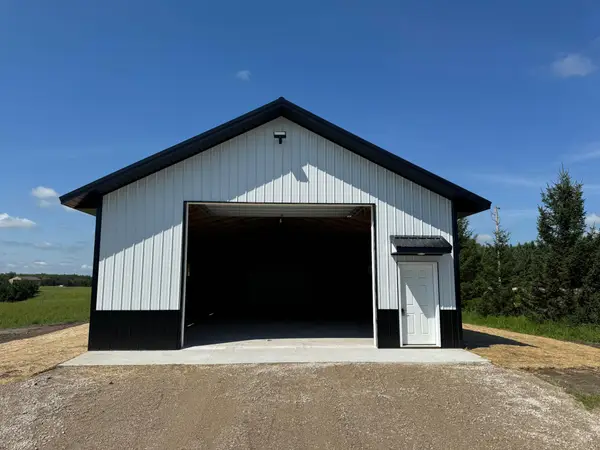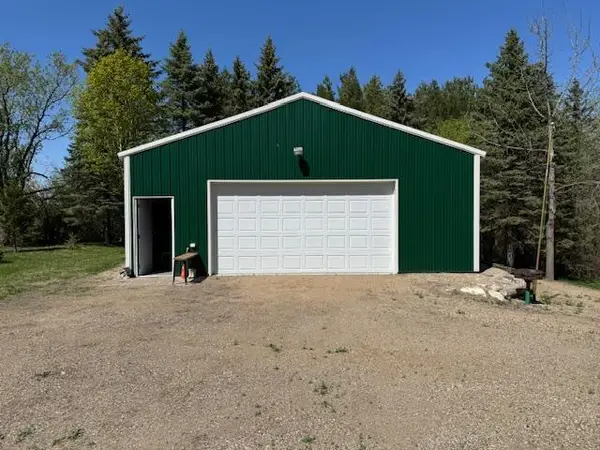3604 Centennial Drive Nw, Garfield, MN 56332
Local realty services provided by:ERA Gillespie Real Estate
3604 Centennial Drive Nw,Garfield, MN 56332
$998,000
- 6 Beds
- 6 Baths
- 5,088 sq. ft.
- Single family
- Active
Listed by:fatima holm
Office:central mn realty llc.
MLS#:6782274
Source:NSMLS
Price summary
- Price:$998,000
- Price per sq. ft.:$180.27
About this home
This STUNNING home offers the ultimate WOW factor with beautiful views inside and out! From the vaulted ceilings and warm fireplaces to the gourmet kitchen with stainless steel appliances, granite countertops, double oven, and soft-close cabinetry, every detail is designed to impress. Step through the patio door to a maintenance-free deck where you’ll take in the serene privacy of 3 acres, complete with mature trees, water, and a cozy fire pit. Inside, the lower level is built for entertaining and relaxation with a family room, sauna, wet bar, screened-in porch with hot tub, and three bedrooms. Forced-air heating (electric or propane) ensures comfort year-round. The 3-stall attached garage is a dream in itself—featuring epoxy floors, drains, heating & cooling, a sink, and even a pellet stove. Above the garage, a spacious bonus room(which is the 6th bedroom and 6th bathroom) provides endless possibilities.
So many thoughtful upgrades throughout(see supplement doc for more amenities), and spaces built for both gathering and retreat, this home is ready for you to come and enjoy to its full potential. A true blend of luxury and tranquility—this is where comfort meets lifestyle.
Contact an agent
Home facts
- Year built:2013
- Listing ID #:6782274
- Added:59 day(s) ago
- Updated:November 02, 2025 at 07:05 AM
Rooms and interior
- Bedrooms:6
- Total bathrooms:6
- Full bathrooms:2
- Half bathrooms:1
- Living area:5,088 sq. ft.
Heating and cooling
- Cooling:Central Air
- Heating:Fireplace(s), Forced Air
Structure and exterior
- Roof:Age Over 8 Years
- Year built:2013
- Building area:5,088 sq. ft.
- Lot area:3.02 Acres
Utilities
- Water:Well
- Sewer:Mound Septic, Private Sewer
Finances and disclosures
- Price:$998,000
- Price per sq. ft.:$180.27
- Tax amount:$7,096 (2025)
New listings near 3604 Centennial Drive Nw
- New
 $649,900Active4 beds 3 baths2,336 sq. ft.
$649,900Active4 beds 3 baths2,336 sq. ft.8350 Big Chip Trail Nw, Garfield, MN 56332
MLS# 6808410Listed by: CENTURY 21 FIRST REALTY, LLC  $164,900Pending2.39 Acres
$164,900Pending2.39 AcresTBD Tasha Drive, Garfield, MN 56332
MLS# 6796019Listed by: COUNSELOR REALTY INC OF ALEX $399,900Active4 beds 3 baths2,640 sq. ft.
$399,900Active4 beds 3 baths2,640 sq. ft.8466 Talon Road Nw, Garfield, MN 56332
MLS# 6774960Listed by: EDINA REALTY, INC. $614,900Active4 beds 3 baths2,908 sq. ft.
$614,900Active4 beds 3 baths2,908 sq. ft.6056 Tasha Drive Nw, Garfield, MN 56332
MLS# 6765310Listed by: EDINA REALTY, INC. $72,900Active3 beds 1 baths552 sq. ft.
$72,900Active3 beds 1 baths552 sq. ft.3720 County Road 40 Nw #17, Garfield, MN 56332
MLS# 6748415Listed by: ALEX BROKERS REALTY, LLC $147,900Active2.5 Acres
$147,900Active2.5 Acres2.5 acre N Kristi Lane Nw, Garfield, MN 56332
MLS# 6721930Listed by: RE/MAX RESULTS $703,500Active105.47 Acres
$703,500Active105.47 Acresxxx Co Rd 22, Garfield, MN 56332
MLS# 6712004Listed by: COUNSELOR REALTY INC OF ALEX
