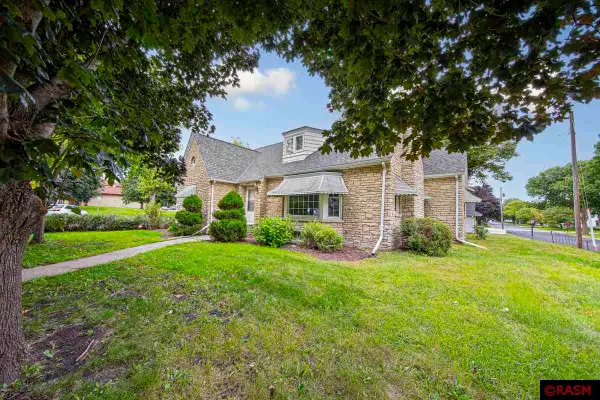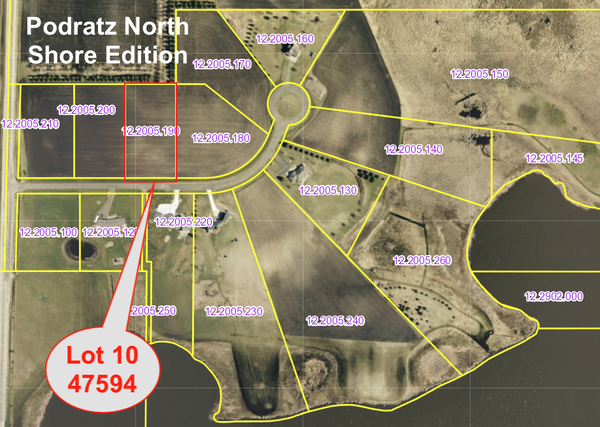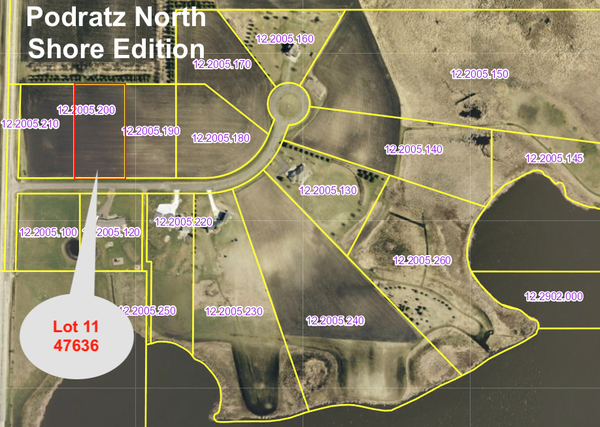44650 State Highway 19, Gaylord, MN 55334
Local realty services provided by:ERA Viking Realty
44650 State Highway 19,Gaylord, MN 55334
$349,900
- 5 Beds
- 3 Baths
- 2,180 sq. ft.
- Single family
- Active
Listed by: lindsay danielle thomes
Office: true real estate
MLS#:6819554
Source:NSMLS
Price summary
- Price:$349,900
- Price per sq. ft.:$160.5
About this home
Embrace country living with this slice of peace and serenity. Sitting on approx. 2.3 acres, this property is very manageable! This property provides multiple outbuildings for all of your storage needs, consisting of a 32x68 machine shed, 30x40 3 stall garage and 24x28 oversized single stall garage! Additional exterior amenities include asphalt driveway from HWY 19 to the garages, upper level wrap around deck with a working elevator. Inside you will find this 5 bedroom has tons of potential! Upper level provides all necessary living amenities including 3 spacious bedrooms, 3/4 updated bathroom with a walk in shower, living room, kitchen, dining room, large laundry room with an additional 1/2 bathroom. Lower level family room with a wood burning fireplace! Other lower level amenities include a walk out basement with 2 additional bedrooms, living room, 3/4 bathroom and kitchen. Lower level could be used as a separate apartment with some TLC. Schedule your private showing today!
Contact an agent
Home facts
- Year built:1968
- Listing ID #:6819554
- Added:95 day(s) ago
- Updated:February 22, 2026 at 12:58 PM
Rooms and interior
- Bedrooms:5
- Total bathrooms:3
- Half bathrooms:1
- Living area:2,180 sq. ft.
Heating and cooling
- Cooling:Central Air
- Heating:Fireplace(s), Hot Water
Structure and exterior
- Roof:Age Over 8 Years, Asphalt
- Year built:1968
- Building area:2,180 sq. ft.
- Lot area:2.34 Acres
Utilities
- Water:Private, Well
- Sewer:Private Sewer, Septic System Compliant - No
Finances and disclosures
- Price:$349,900
- Price per sq. ft.:$160.5
- Tax amount:$2,640 (2025)
New listings near 44650 State Highway 19
 $230,000Active2 beds 2 baths1,740 sq. ft.
$230,000Active2 beds 2 baths1,740 sq. ft.1112 10th Street, Gaylord, MN 55334
MLS# 7005043Listed by: NATIONAL REALTY GUILD $195,000Active3 beds 2 baths1,620 sq. ft.
$195,000Active3 beds 2 baths1,620 sq. ft.353 1st Street, Gaylord, MN 55334
MLS# 7012046Listed by: ASSOCIATED, REALTORS $294,900Pending5 beds 3 baths2,328 sq. ft.
$294,900Pending5 beds 3 baths2,328 sq. ft.112 Lincoln Avenue, Gaylord, MN 55334
MLS# 7039316Listed by: ENGEL & VOLKERS PRIOR LAKE $215,000Pending3 beds 2 baths1,260 sq. ft.
$215,000Pending3 beds 2 baths1,260 sq. ft.512 7th Street, Gaylord, MN 55334
MLS# 6777900Listed by: TRUE REAL ESTATE $229,000Active4 beds 4 baths4,512 sq. ft.
$229,000Active4 beds 4 baths4,512 sq. ft.358 4th Street, Gaylord, MN 55334
MLS# 7038407Listed by: TRUE REAL ESTATE $42,800Active2.05 Acres
$42,800Active2.05 Acres47661 259th Lane, Gaylord, MN 55334
MLS# 6766228Listed by: TIMBER GHOST REALTY, LLC $42,400Active2 Acres
$42,400Active2 Acres47594 259th Lane, Gaylord, MN 55334
MLS# 6766231Listed by: TIMBER GHOST REALTY, LLC $42,400Active2 Acres
$42,400Active2 Acres47636 259th Lane, Gaylord, MN 55334
MLS# 6766233Listed by: TIMBER GHOST REALTY, LLC $43,600Active2.16 Acres
$43,600Active2.16 Acres47670 259th Lane, Gaylord, MN 55334
MLS# 6766222Listed by: TIMBER GHOST REALTY, LLC

