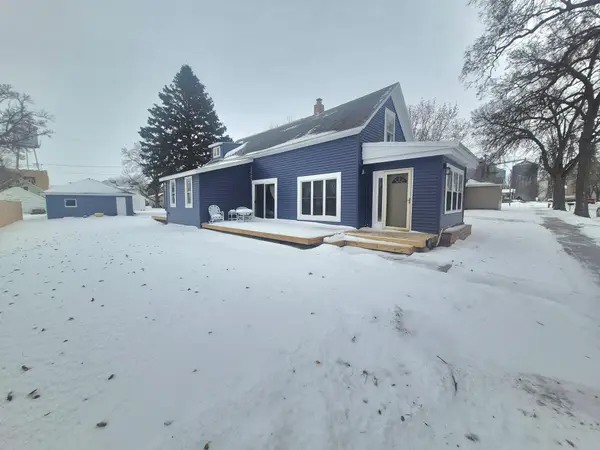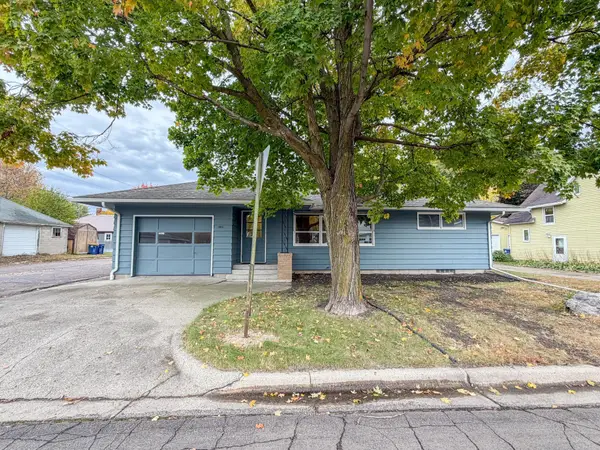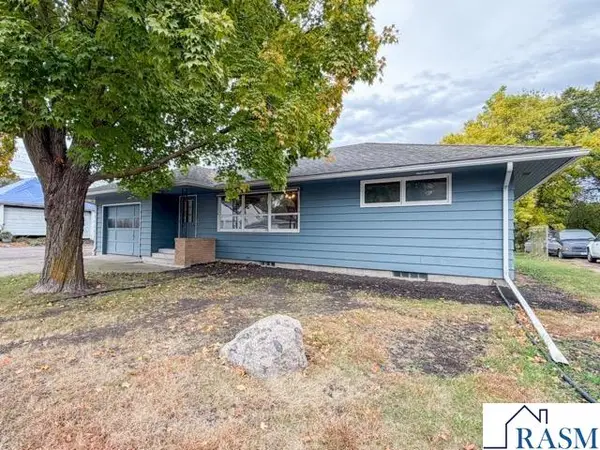255 W 7th Street, Gibbon, MN 55334
Local realty services provided by:ERA Gillespie Real Estate
255 W 7th Street,Gibbon, MN 55334
$369,000
- 3 Beds
- 3 Baths
- 2,722 sq. ft.
- Single family
- Active
Listed by: lindsay thomesOffice: 507-345-8783
Office: true real estate
MLS#:7038526
Source:MN_RASM
Price summary
- Price:$369,000
- Price per sq. ft.:$135.56
About this home
Rare find! This charming Gibbon home sits on a beautiful corner lot just one block from the sunflower fields! This property is an entertainer’s dream providing many living spaces and room for gatherings! Main level consists of a large family room with a brick fireplace, sunroom, half bath, an open concept living room and completely remodeled kitchen! Remodel boasts new cabinets, center island, countertops, lighting, coffee bar, stainless steel appliances, and much more! This is a must see! Upstairs you will find a primary en suite that includes a spacious primary bathroom with separate shower and jetted tub, double vanity, and multiple closets! Additionally, there are two more bedrooms and an additional full bathroom with a double vanity! Lower level consists of a second family room and laundry/utility room! Outside you find a hexagon patio with built-in swings, fire pit and an additional area under a covered shelter! Perfect for a fall evening! Additional amenities include a three stall attached garage, well-maintained cedar siding, and central air! Schedule your private showing today!
Contact an agent
Home facts
- Year built:1978
- Listing ID #:7038526
- Added:112 day(s) ago
- Updated:December 31, 2025 at 04:48 PM
Rooms and interior
- Bedrooms:3
- Total bathrooms:3
- Full bathrooms:2
- Half bathrooms:1
- Living area:2,722 sq. ft.
Heating and cooling
- Cooling:Central
- Heating:Baseboard, Boiler, Fireplace, Hot Water
Structure and exterior
- Roof:Asphalt Shingles
- Year built:1978
- Building area:2,722 sq. ft.
- Lot area:0.48 Acres
Utilities
- Water:City
- Sewer:City Sewer
Finances and disclosures
- Price:$369,000
- Price per sq. ft.:$135.56
- Tax amount:$4,276
New listings near 255 W 7th Street
- Coming Soon
 $155,000Coming Soon2 beds 2 baths
$155,000Coming Soon2 beds 2 baths1137 Ash Avenue, Gibbon, MN 55335
MLS# 6826198Listed by: RE/MAX ADVANTAGE PLUS  $179,900Active2 beds 2 baths1,128 sq. ft.
$179,900Active2 beds 2 baths1,128 sq. ft.1043 Chase Avenue, Gibbon, MN 55335
MLS# 6809290Listed by: TRUE REAL ESTATE $179,900Active2 beds 2 baths2,136 sq. ft.
$179,900Active2 beds 2 baths2,136 sq. ft.1043 Chase Avenue, Gibbon, MN 55334
MLS# 7038921Listed by: TRUE REAL ESTATE $330,000Active3 beds 3 baths4,076 sq. ft.
$330,000Active3 beds 3 baths4,076 sq. ft.124 W 7th Street, Gibbon, MN 55335
MLS# 7038746Listed by: TRUE REAL ESTATE $179,900Active3 beds 2 baths1,890 sq. ft.
$179,900Active3 beds 2 baths1,890 sq. ft.1333 1st Avenue, Gibbon, MN 55335
MLS# 6677041Listed by: RE/MAX REALTY PLUS
