15913 810th Avenue, Glenville, MN 56036
Local realty services provided by:ERA Prospera Real Estate
15913 810th Avenue,Glenville, MN 56036
$674,999
- 4 Beds
- 4 Baths
- 3,453 sq. ft.
- Single family
- Active
Listed by: rick mummert
Office: century 21 atwood
MLS#:6726073
Source:NSMLS
Price summary
- Price:$674,999
- Price per sq. ft.:$117.47
About this home
This picturesque 3-bedroom, office, 4-bathroom hobby farm, spanning an expansive 6.7 acres, is situated on county blacktop and offers the tranquility of rural living and opulence of upscale amenities. Encircled by pine, hardwood & fruit trees, this hidden gem exudes an inviting atmosphere. The spacious open floor plan and vaulted ceilings make it an ideal gathering spot. Custom hardwood cabinets and solid granite countertops adorn the high-end residential kitchen and bathrooms. The spacious, well-lit floor plan offers easy access throughout the main level. Radiant floor heat permeates the entire main level hardwood and tiled floors. Real stone with granite accent fireplace in parlor. The primary and secondary bedrooms, office, and 3 bathrooms on the main level. The basement has full single bedroom apartment. Detached 30x60 garage/shop.10-inch-thick SIPS panels with triple-pane windows. Outbuildings and open acreage allow for hay or grazing and expansion to accommodate your needs.
Contact an agent
Home facts
- Year built:1975
- Listing ID #:6726073
- Added:222 day(s) ago
- Updated:January 10, 2026 at 05:43 AM
Rooms and interior
- Bedrooms:4
- Total bathrooms:4
- Full bathrooms:3
- Living area:3,453 sq. ft.
Heating and cooling
- Cooling:Central Air, Ductless Mini-Split
- Heating:Boiler, Ductless Mini-Split, Forced Air, Hot Water, Radiant, Radiant Floor, Zoned
Structure and exterior
- Roof:Age 8 Years or Less
- Year built:1975
- Building area:3,453 sq. ft.
- Lot area:6.72 Acres
Utilities
- Water:Private, Well
- Sewer:Private Sewer, Septic System Compliant - Yes
Finances and disclosures
- Price:$674,999
- Price per sq. ft.:$117.47
- Tax amount:$2,730 (2025)
New listings near 15913 810th Avenue
- New
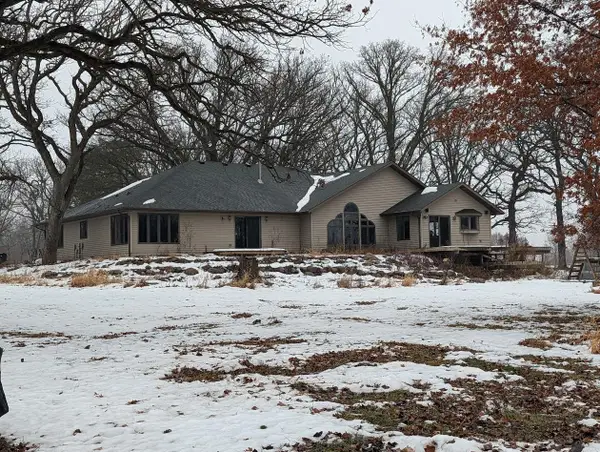 $445,000Active3 beds 2 baths3,088 sq. ft.
$445,000Active3 beds 2 baths3,088 sq. ft.79841 170th Street, Glenville, MN 56036
MLS# 7004642Listed by: REALTY ONE GROUP BLACK DIAMOND 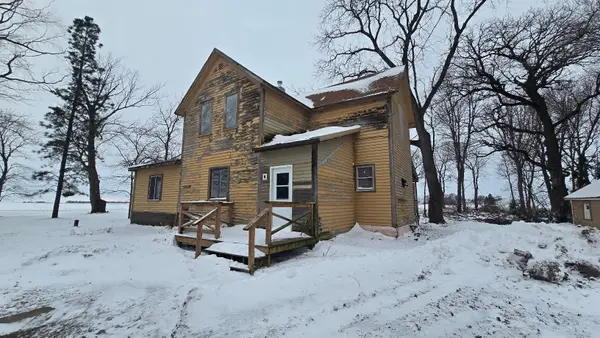 $145,000Active3 beds 2 baths1,553 sq. ft.
$145,000Active3 beds 2 baths1,553 sq. ft.85826 157th Street, Glenville, MN 56036
MLS# 6825074Listed by: REALTY ONE GROUP BLACK DIAMOND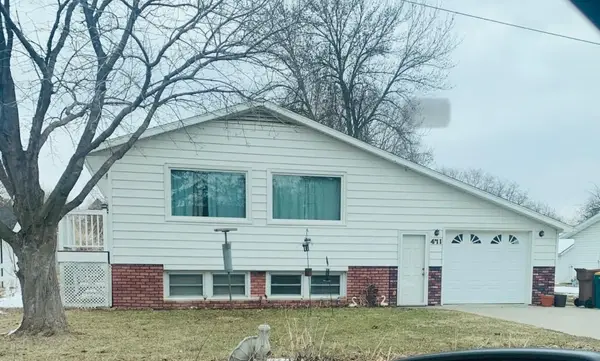 $199,900Active4 beds 1 baths1,824 sq. ft.
$199,900Active4 beds 1 baths1,824 sq. ft.471 1st Avenue Sw, Glenville, MN 56036
MLS# 6819125Listed by: UNIQUE REALTY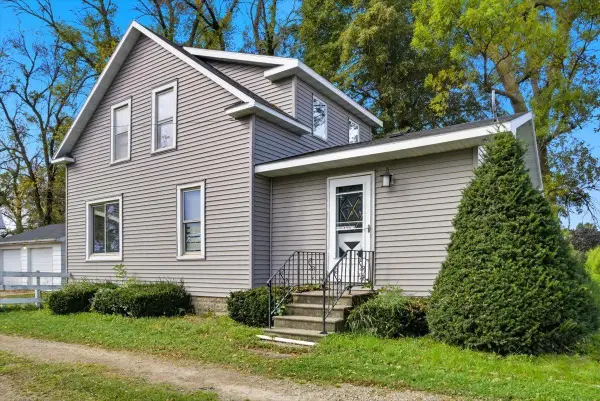 $160,000Active3 beds 1 baths1,150 sq. ft.
$160,000Active3 beds 1 baths1,150 sq. ft.303 County Road 13, Glenville, MN 56036
MLS# 6803930Listed by: REAL BROKER, LLC.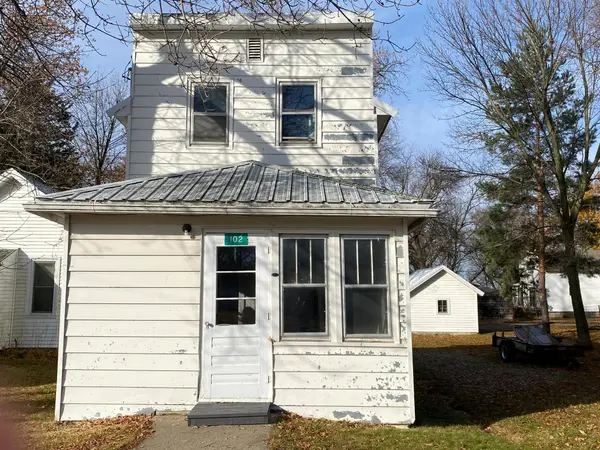 $47,500Active1 beds 1 baths712 sq. ft.
$47,500Active1 beds 1 baths712 sq. ft.102 Main Street, Myrtle, MN 56036
MLS# 6625617Listed by: UNIQUE REALTY
