912 Mount Lookout Heights Drive, Glenwood, MN 56334
Local realty services provided by:ERA Viking Realty
912 Mount Lookout Heights Drive,Glenwood, MN 56334
$599,900
- 5 Beds
- 3 Baths
- 3,610 sq. ft.
- Single family
- Pending
Listed by:terri collins
Office:hughes real estate and auction
MLS#:6685161
Source:NSMLS
Price summary
- Price:$599,900
- Price per sq. ft.:$111.13
About this home
Welcome to your dream home. This 5-bed 3-bath home boasts over 3600 square feet of living space on the first and second levels. From the moment you step through the front door, you will feel the captivating charm of the home. The craftsmanship in planning each detail is quite evident from the 9-foot ceilings to the beautiful VeriCore flooring that offers both durability and style. The 42" fireplace with the stone surround serves as a focal point of the living room, especially with the 300-year-old Oak raw-edge mantle that completes the look. Moving to the kitchen, the heart of the home, the granite surface countertops blend with the look of real wood and the brown mocha trim. The Rustic Alder Cabinets are complete with soft-close features, turned iron pulls, and a walk-in pantry. The 4 x 5 island is sure to be a family favorite for gathering. All appliances are Whirlpool, Stainless Steel, energy star, complete with the convenience of a beverage cooler to free up your refrigerator space. Laundry is conveniently located on the main floor- but additional plumbing has allowed for additional laundry to be installed in the lower level if desired. Master suite has both his and hers closets and a private bath.. An additional two bedrooms are located on each floor. With loads of natural light filtering throughout the home. Entertaining can be brought to the lower level with a walkout basement, family room, and a wet bar area. This one owner home can be yours to enjoy both sunrises to the back and sunsets over Lake Minnewaska in the evening.
Contact an agent
Home facts
- Year built:2024
- Listing ID #:6685161
- Added:183 day(s) ago
- Updated:October 02, 2025 at 08:00 AM
Rooms and interior
- Bedrooms:5
- Total bathrooms:3
- Full bathrooms:1
- Living area:3,610 sq. ft.
Heating and cooling
- Cooling:Central Air
- Heating:Forced Air
Structure and exterior
- Roof:Asphalt
- Year built:2024
- Building area:3,610 sq. ft.
- Lot area:0.57 Acres
Utilities
- Water:City Water - Connected
- Sewer:City Sewer - Connected
Finances and disclosures
- Price:$599,900
- Price per sq. ft.:$111.13
New listings near 912 Mount Lookout Heights Drive
- New
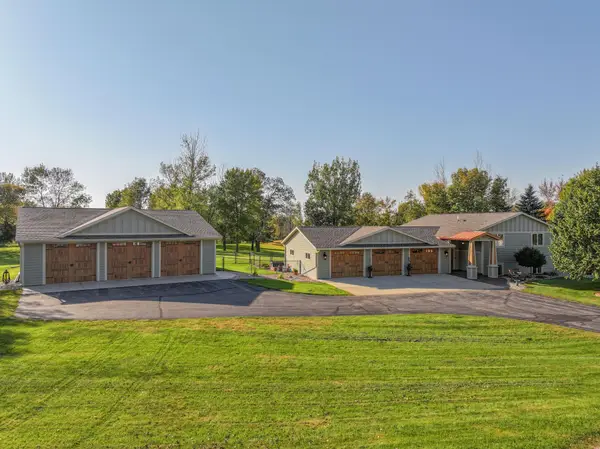 $579,900Active5 beds 3 baths2,800 sq. ft.
$579,900Active5 beds 3 baths2,800 sq. ft.22449 Sunrise Drive, Glenwood, MN 56334
MLS# 6795226Listed by: REAL ESTATE BY JO, LLC - New
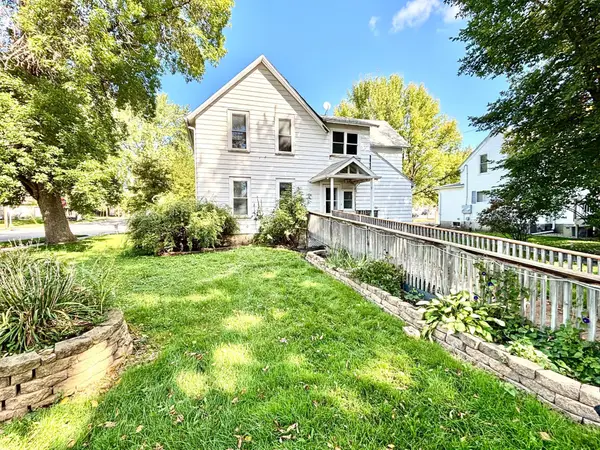 $159,900Active3 beds 2 baths1,496 sq. ft.
$159,900Active3 beds 2 baths1,496 sq. ft.27 2nd Avenue Sw, Glenwood, MN 56334
MLS# 6793706Listed by: CENTRAL MN REALTY LLC - Coming Soon
 $339,000Coming Soon5 beds 3 baths
$339,000Coming Soon5 beds 3 baths105 10th Street Se, Glenwood, MN 56334
MLS# 6792466Listed by: CENTRAL MN REALTY LLC - New
 $649,900Active2.16 Acres
$649,900Active2.16 Acres238XX N Lake Shore Drive, Glenwood, MN 56334
MLS# 6790629Listed by: HOMEAVENUE INC - Coming Soon
 $869,900Coming Soon3 beds 3 baths
$869,900Coming Soon3 beds 3 baths10135 218th Avenue, Glenwood, MN 56334
MLS# 6790976Listed by: EXP REALTY 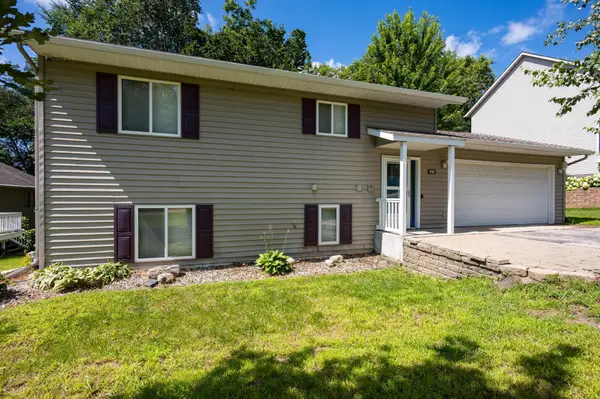 $324,900Active3 beds 2 baths1,688 sq. ft.
$324,900Active3 beds 2 baths1,688 sq. ft.945 4th Street Ne, Glenwood, MN 56334
MLS# 6785302Listed by: CENTRAL MN REALTY LLC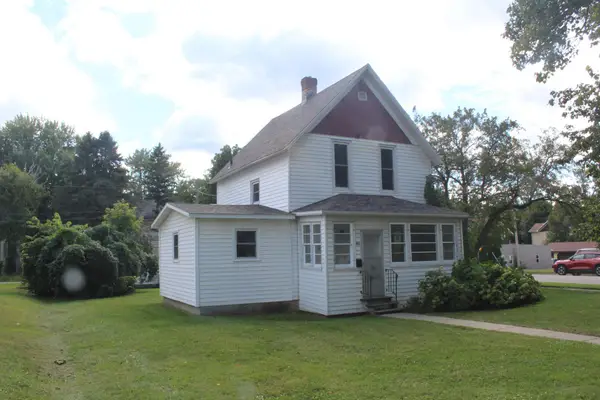 $139,000Active3 beds 2 baths1,278 sq. ft.
$139,000Active3 beds 2 baths1,278 sq. ft.406 Minnesota Avenue E, Glenwood, MN 56334
MLS# 6785018Listed by: SWARTZ BROTHERS ASSOC. INC.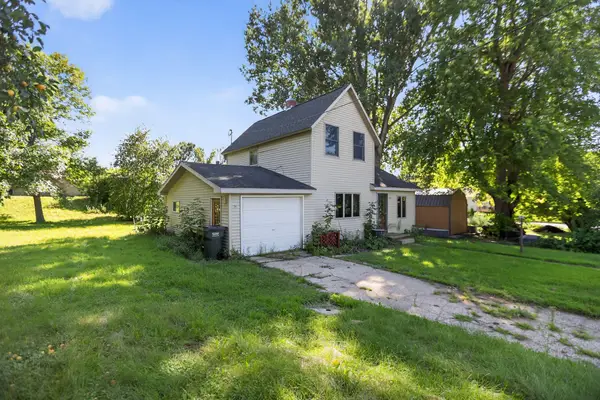 $113,000Active2 beds 1 baths1,100 sq. ft.
$113,000Active2 beds 1 baths1,100 sq. ft.710 1st Avenue Ne, Glenwood, MN 56334
MLS# 6780840Listed by: RE/MAX RESULTS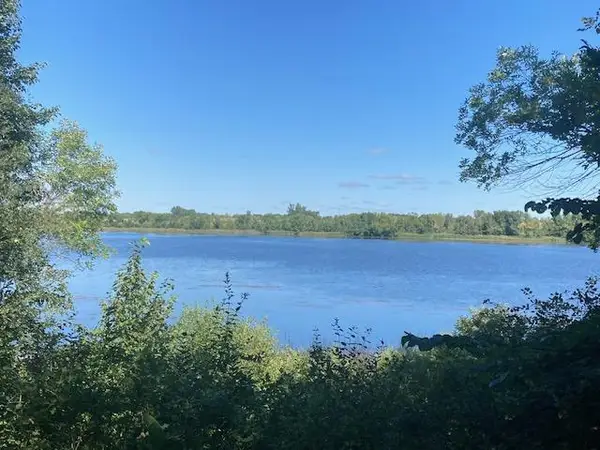 $560,000Pending220.59 Acres
$560,000Pending220.59 Acres25801 245th Avenue, Glenwood, MN 56334
MLS# 6778953Listed by: SWARTZ BROTHERS ASSOC. INC. $167,500Active3 beds 2 baths1,066 sq. ft.
$167,500Active3 beds 2 baths1,066 sq. ft.720 6th Avenue Se, Glenwood, MN 56334
MLS# 6768079Listed by: MINNEWASKA INSURANCE & REAL ES
