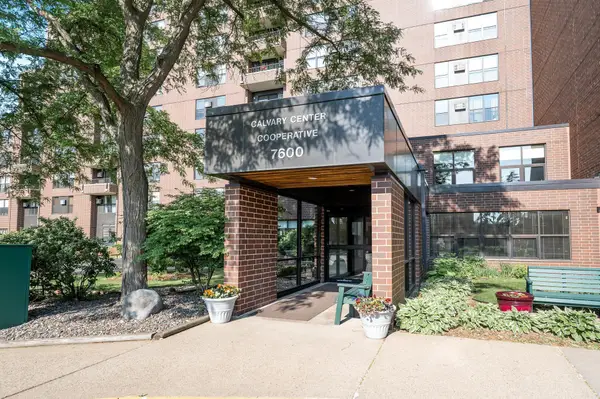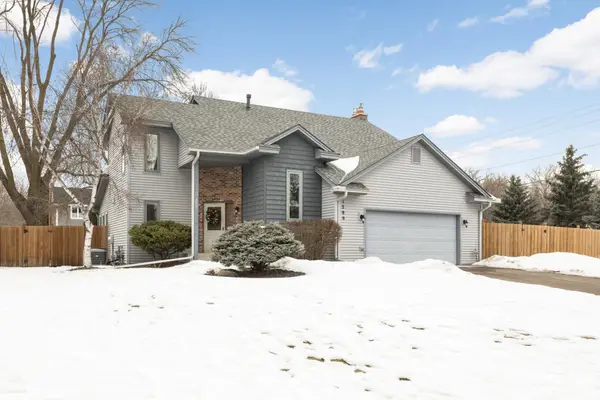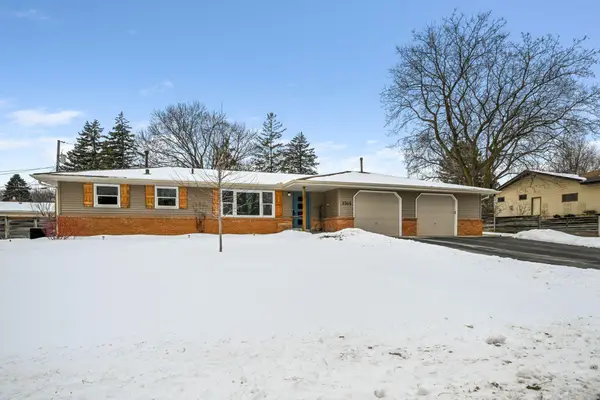- ERA
- Minnesota
- Golden Valley
- 10 Western Terrace
10 Western Terrace, Golden Valley, MN 55426
Local realty services provided by:ERA Viking Realty
10 Western Terrace,Golden Valley, MN 55426
$750,000
- 5 Beds
- 3 Baths
- 3,285 sq. ft.
- Single family
- Active
Listed by: michelle rae markuson
Office: lakes sotheby's international realty
MLS#:6779776
Source:NSMLS
Price summary
- Price:$750,000
- Price per sq. ft.:$228.31
About this home
Classic Style Meets Modern Comfort
This beautifully crafted traditional two - story home offers five bedrooms, three bathrooms, and a two-car garage - perfectly positioned across from Brookview Golf Course. Every inch of this home reflects attention to detail, from the inviting layout to the custom finishes that elevate each space.
The sun-filled main level features beautifully defined living areas, ideal for both everyday comfort and elegant entertaining. The kitchen flows effortlessly into the gathering spaces, making hosting a breeze. Upstairs, generously sized bedrooms provide peaceful retreats, while the finished lower level offers even more space to relax or play.
New stuff? Yes! New roof, gutters, downspouts, driveway, floors, bathrooms, paint, carpet, apron, and so much more!
Step out onto your deck and enjoy stunning golf course views, morning visits to parks and trails, and quick access to local dining, shopping, and downtown.
A rare combination of timeless design, thoughtful craftsmanship, and an unbeatable location - this home has it all.
Contact an agent
Home facts
- Year built:1963
- Listing ID #:6779776
- Added:165 day(s) ago
- Updated:February 10, 2026 at 01:06 PM
Rooms and interior
- Bedrooms:5
- Total bathrooms:3
- Full bathrooms:1
- Half bathrooms:1
- Living area:3,285 sq. ft.
Heating and cooling
- Cooling:Central Air
- Heating:Forced Air
Structure and exterior
- Roof:Age 8 Years or Less, Asphalt
- Year built:1963
- Building area:3,285 sq. ft.
- Lot area:0.3 Acres
Utilities
- Water:City Water - Connected
- Sewer:City Sewer - Connected
Finances and disclosures
- Price:$750,000
- Price per sq. ft.:$228.31
- Tax amount:$8,026 (2025)
New listings near 10 Western Terrace
- Coming Soon
 $614,900Coming Soon4 beds 2 baths
$614,900Coming Soon4 beds 2 baths408 Natchez Avenue S, Golden Valley, MN 55416
MLS# 7009711Listed by: COLDWELL BANKER REALTY - Coming Soon
 $300,000Coming Soon2 beds 1 baths
$300,000Coming Soon2 beds 1 baths6539 Olympia Street, Golden Valley, MN 55427
MLS# 7003237Listed by: COLDWELL BANKER REALTY - New
 $310,000Active2 beds 2 baths1,344 sq. ft.
$310,000Active2 beds 2 baths1,344 sq. ft.2506 Meridian Drive, Golden Valley, MN 55422
MLS# 7014055Listed by: EDINA REALTY, INC. - New
 $635,000Active3 beds 3 baths2,145 sq. ft.
$635,000Active3 beds 3 baths2,145 sq. ft.309 Westwood Drive S, Golden Valley, MN 55416
MLS# 7017227Listed by: COLDWELL BANKER REALTY - Coming SoonOpen Sat, 12 to 2pm
 $1,395,000Coming Soon4 beds 4 baths
$1,395,000Coming Soon4 beds 4 baths1520 Bridgewater Road, Golden Valley, MN 55422
MLS# 7016735Listed by: COUNSELOR REALTY, INC. - New
 $48,000Active1 beds 1 baths609 sq. ft.
$48,000Active1 beds 1 baths609 sq. ft.7600 Golden Valley Road #411, Golden Valley, MN 55427
MLS# 7017998Listed by: RE/MAX RESULTS - Coming Soon
 $850,000Coming Soon4 beds 4 baths
$850,000Coming Soon4 beds 4 baths309 Ottawa Avenue S, Golden Valley, MN 55416
MLS# 7007460Listed by: ENGEL & VOLKERS MINNEAPOLIS DOWNTOWN - New
 $67,900Active2 beds 2 baths890 sq. ft.
$67,900Active2 beds 2 baths890 sq. ft.7600 Golden Valley Road #510, Golden Valley, MN 55427
MLS# 7017242Listed by: STONE ARCH REALTY - New
 $619,000Active3 beds 4 baths2,732 sq. ft.
$619,000Active3 beds 4 baths2,732 sq. ft.1299 Yukon Court N, Golden Valley, MN 55427
MLS# 7016493Listed by: EDINA REALTY, INC. - New
 $519,000Active4 beds 2 baths2,350 sq. ft.
$519,000Active4 beds 2 baths2,350 sq. ft.2365 Bies Drive, Golden Valley, MN 55427
MLS# 7015445Listed by: REALTY EXECUTIVES ASSOCIATES

