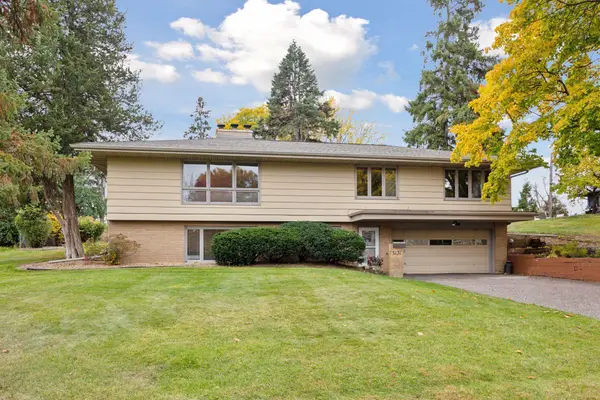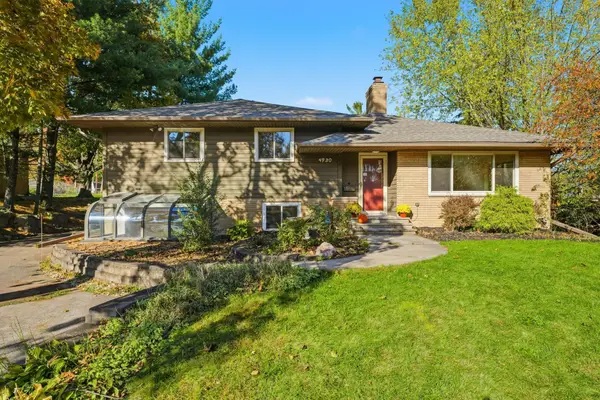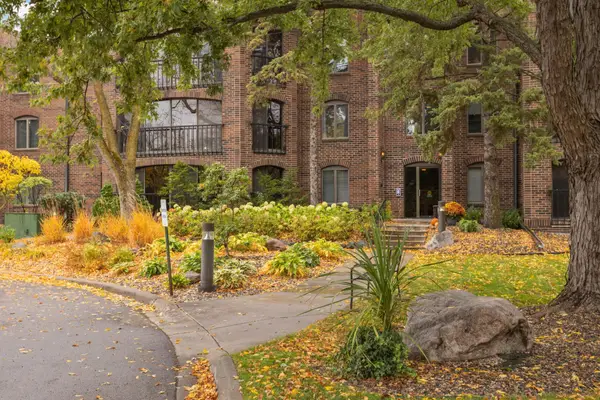1620 Carriage Path, Golden Valley, MN 55422
Local realty services provided by:ERA Viking Realty
1620 Carriage Path,Golden Valley, MN 55422
$1,365,000
- 3 Beds
- 4 Baths
- 4,444 sq. ft.
- Single family
- Active
Listed by:jessica prudden
Office:prudden & company
MLS#:6810589
Source:NSMLS
Price summary
- Price:$1,365,000
- Price per sq. ft.:$266.81
- Monthly HOA dues:$994
About this home
Originally built by Kyle Hunt with interior design by Tom Rauscher, this stunning row home has been beautifully reimagined by Hendel Homes to blend timeless elegance with modern sophistication—all set against the serene backdrop of Theodore Wirth Golf Course.
Every element has been thoughtfully curated, from the designer lighting and striking wood beams in the formal living and dining areas to the inviting family room off the kitchen—each anchored by an elegant gas fireplace.
The main-level primary suite offers a tranquil retreat, featuring dual vanities, a soaking tub, and custom finishes throughout.
Designed for entertaining, the lower level includes a wet bar, billiards area, glass-enclosed wine room, media room, and an expansive fitness space.
With refined craftsmanship, high-end materials, and impeccable design, this exceptional residence exemplifies where luxury meets effortless living.
Contact an agent
Home facts
- Year built:2004
- Listing ID #:6810589
- Added:4 day(s) ago
- Updated:November 02, 2025 at 07:05 AM
Rooms and interior
- Bedrooms:3
- Total bathrooms:4
- Full bathrooms:2
- Half bathrooms:2
- Living area:4,444 sq. ft.
Heating and cooling
- Cooling:Central Air
- Heating:Forced Air, Radiant Floor
Structure and exterior
- Year built:2004
- Building area:4,444 sq. ft.
- Lot area:0.12 Acres
Utilities
- Water:City Water - Connected
- Sewer:City Sewer - Connected
Finances and disclosures
- Price:$1,365,000
- Price per sq. ft.:$266.81
- Tax amount:$19,009 (2025)
New listings near 1620 Carriage Path
- Open Sun, 1 to 4pmNew
 $550,000Active3 beds 3 baths2,203 sq. ft.
$550,000Active3 beds 3 baths2,203 sq. ft.5131 Thotland Road, Golden Valley, MN 55422
MLS# 6811851Listed by: EDINA REALTY, INC. - Open Sun, 12 to 2pmNew
 $430,000Active3 beds 2 baths1,845 sq. ft.
$430,000Active3 beds 2 baths1,845 sq. ft.3230 Lee Avenue N, Golden Valley, MN 55422
MLS# 6807201Listed by: KELLER WILLIAMS REALTY INTEGRITY LAKES - Open Sun, 10am to 2pmNew
 $295,000Active3 beds 1 baths1,341 sq. ft.
$295,000Active3 beds 1 baths1,341 sq. ft.1409 Independence Avenue N, Golden Valley, MN 55427
MLS# 6811549Listed by: KRIS LINDAHL REAL ESTATE  $275,000Pending3 beds 2 baths1,278 sq. ft.
$275,000Pending3 beds 2 baths1,278 sq. ft.3037 Kyle Avenue N, Golden Valley, MN 55422
MLS# 6811098Listed by: PICHE & ASSOCIATES REAL ESTATE- Open Sun, 2 to 4pmNew
 $749,000Active4 beds 4 baths3,795 sq. ft.
$749,000Active4 beds 4 baths3,795 sq. ft.407 Turners Crossroad N, Golden Valley, MN 55422
MLS# 6794832Listed by: RE/MAX RESULTS  $2,195,000Pending4 beds 6 baths5,568 sq. ft.
$2,195,000Pending4 beds 6 baths5,568 sq. ft.70 Brunswick Avenue N, Golden Valley, MN 55422
MLS# 6759253Listed by: COLDWELL BANKER REALTY- New
 $599,000Active4 beds 2 baths2,870 sq. ft.
$599,000Active4 beds 2 baths2,870 sq. ft.4930 Winsdale Street N, Golden Valley, MN 55422
MLS# 6792765Listed by: EDINA REALTY, INC. - New
 $565,000Active4 beds 4 baths2,545 sq. ft.
$565,000Active4 beds 4 baths2,545 sq. ft.1560 Rhode Island Avenue N, Golden Valley, MN 55427
MLS# 6803854Listed by: LAND AND LIVING REALTY - New
 $235,000Active2 beds 2 baths1,435 sq. ft.
$235,000Active2 beds 2 baths1,435 sq. ft.6051 Laurel Avenue #108, Golden Valley, MN 55416
MLS# 6808859Listed by: EXP REALTY
