508 Westwood Drive S, Golden Valley, MN 55416
Local realty services provided by:ERA Gillespie Real Estate
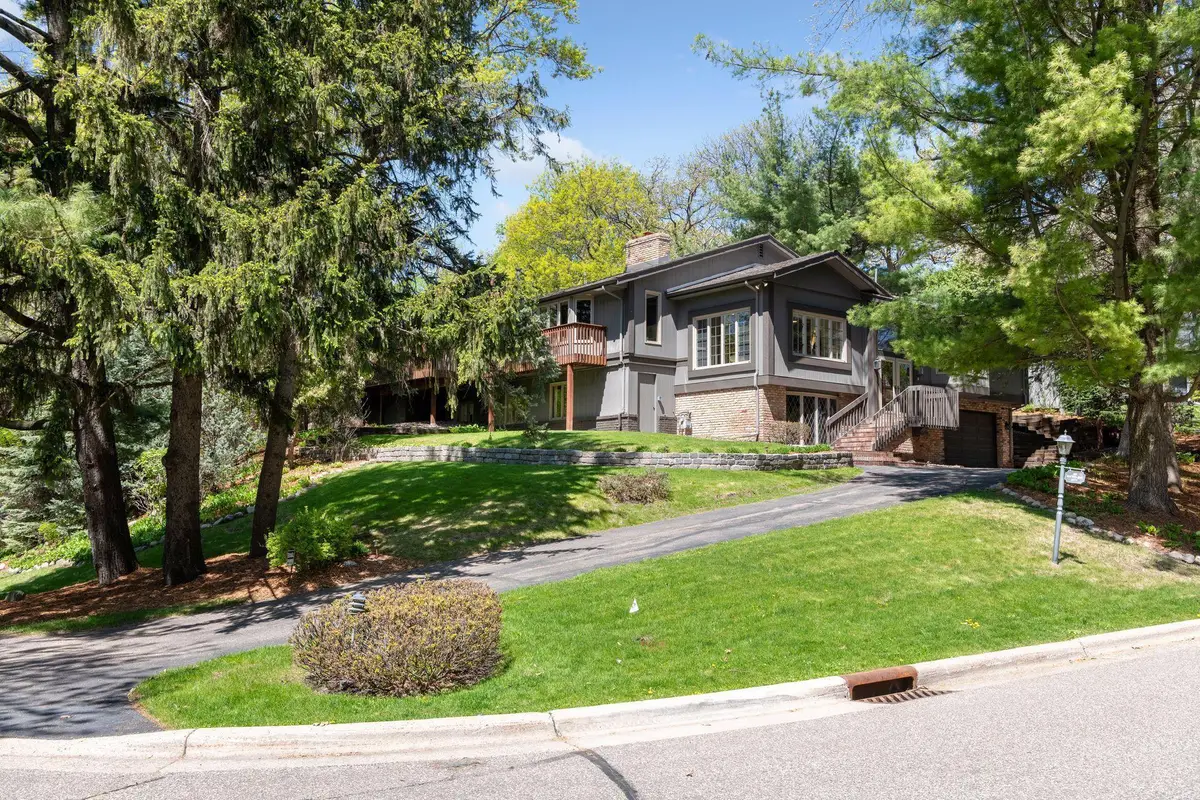
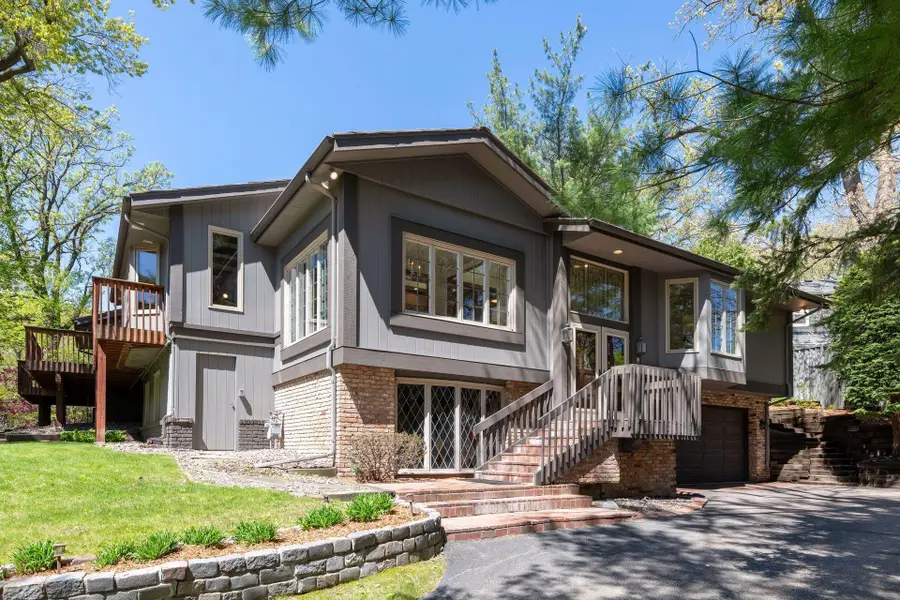
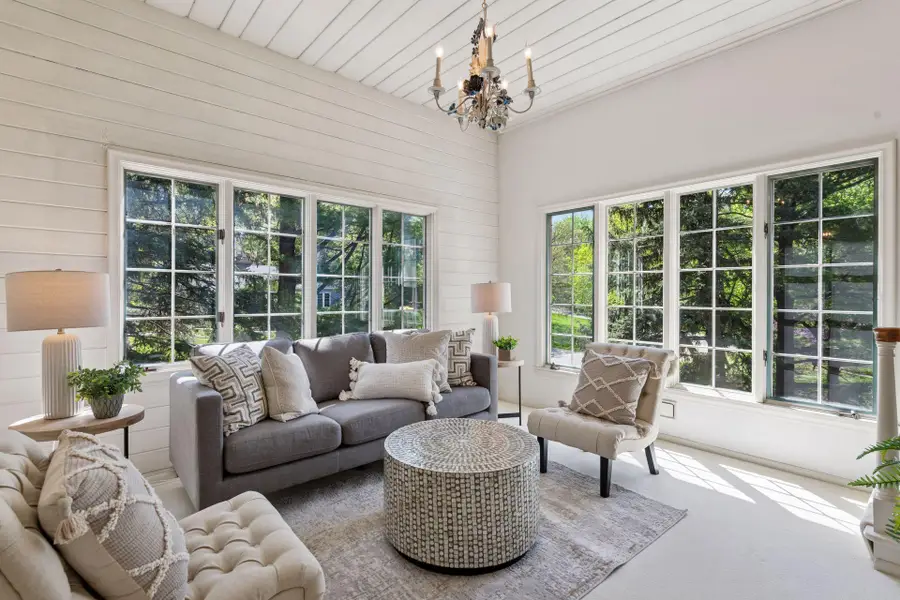
508 Westwood Drive S,Golden Valley, MN 55416
$949,000
- 4 Beds
- 3 Baths
- 5,012 sq. ft.
- Single family
- Pending
Listed by:michael j gross
Office:re/max results
MLS#:6687295
Source:NSMLS
Price summary
- Price:$949,000
- Price per sq. ft.:$189.35
About this home
Meticulously maintained and updated 4BR/3BA mid-century home in coveted North Tyrol Hills, privately nestled on a corner lot with complete seclusion and peaceful views of trees and gardens in every direction. Featuring 5,000 sq ft of architect-designed space, the home showcases extraordinary wood and stone craftsmanship throughout. Indoor pool and sauna with hand-tiled finish and upgraded high-velocity jets—ideal for low-impact aquatic exercise.
The spacious primary suite includes a remodeled spa-style bath and generous closets and an adjacent den that offers built-in wood cabinetry and bookshelves and could serve beautifully as a nursery, quiet retreat, or huge walk-in closet. Two wood-burning fireplaces and a separate wood stove are in mint condition.
Recent updates include a new cedar shake roof, skylights, rebuilt wraparound balcony, all-new energy-efficient windows with insulated lower walls, fresh interior/exterior paint. Brick-paved backyard with recently replaced privacy fencing.
Steps from Theodore Wirth Parkway, offering unmatched access to trails, lakes, and parkland. Located in a safe, family-friendly neighborhood with proximity to top schools including Breck (within walking distance), West End shops, and downtown Minneapolis.
Contact an agent
Home facts
- Year built:1954
- Listing Id #:6687295
- Added:98 day(s) ago
- Updated:July 31, 2025 at 03:51 PM
Rooms and interior
- Bedrooms:4
- Total bathrooms:3
- Full bathrooms:1
- Living area:5,012 sq. ft.
Heating and cooling
- Cooling:Central Air
- Heating:Forced Air
Structure and exterior
- Roof:Age 8 Years or Less, Shake
- Year built:1954
- Building area:5,012 sq. ft.
- Lot area:0.34 Acres
Utilities
- Water:City Water - Connected
- Sewer:City Sewer - Connected
Finances and disclosures
- Price:$949,000
- Price per sq. ft.:$189.35
- Tax amount:$16,547 (2025)
New listings near 508 Westwood Drive S
- Open Sun, 1:30 to 3:30pm
 $274,999Pending2 beds 1 baths1,283 sq. ft.
$274,999Pending2 beds 1 baths1,283 sq. ft.1012 Quebec Avenue N, Golden Valley, MN 55427
MLS# 6772654Listed by: EDINA REALTY, INC. - New
 $359,900Active3 beds 1 baths1,734 sq. ft.
$359,900Active3 beds 1 baths1,734 sq. ft.2924 Perry Avenue N, Golden Valley, MN 55422
MLS# 6767146Listed by: THE DANIEL GROUP | REALTY  $65,000Pending3 beds 1 baths880 sq. ft.
$65,000Pending3 beds 1 baths880 sq. ft.1405 Gettysburg Avenue N, Golden Valley, MN 55427
MLS# 6770386Listed by: RE/MAX RESULTS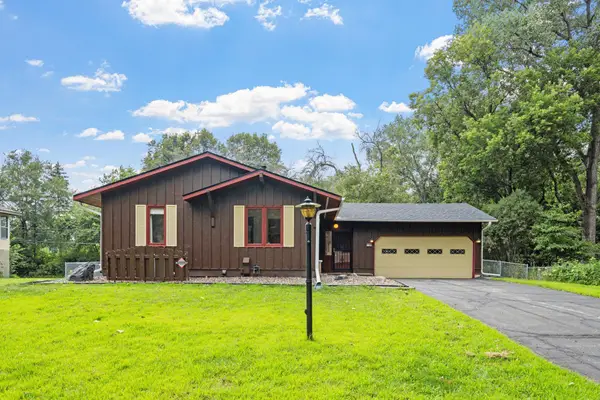 $425,000Pending5 beds 2 baths1,987 sq. ft.
$425,000Pending5 beds 2 baths1,987 sq. ft.1109 Welcome Circle, Golden Valley, MN 55422
MLS# 6685517Listed by: EXP REALTY- New
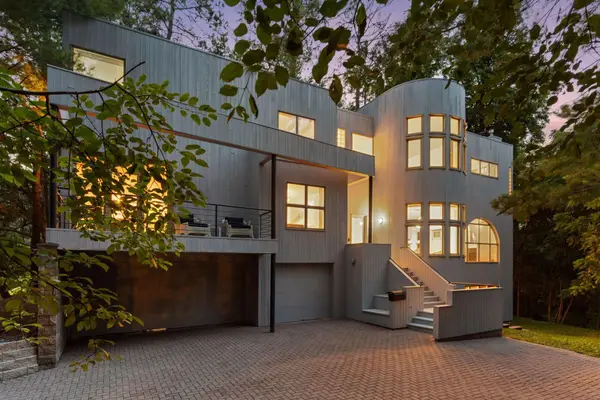 $1,295,000Active4 beds 4 baths4,070 sq. ft.
$1,295,000Active4 beds 4 baths4,070 sq. ft.210 Sunnyridge Circle, Golden Valley, MN 55422
MLS# 6769222Listed by: EDINA REALTY, INC.  $675,000Active4 beds 3 baths3,027 sq. ft.
$675,000Active4 beds 3 baths3,027 sq. ft.1031 Toledo Avenue N, Golden Valley, MN 55422
MLS# 6764605Listed by: EDINA REALTY, INC. $450,000Active4 beds 2 baths2,302 sq. ft.
$450,000Active4 beds 2 baths2,302 sq. ft.200 Jersey Avenue N, Golden Valley, MN 55427
MLS# 6767303Listed by: KELLER WILLIAMS SELECT REALTY $799,000Active5 beds 3 baths3,186 sq. ft.
$799,000Active5 beds 3 baths3,186 sq. ft.4545 Douglas Avenue, Golden Valley, MN 55416
MLS# 6766325Listed by: ATLUS REAL ESTATE $499,900Pending4 beds 3 baths2,429 sq. ft.
$499,900Pending4 beds 3 baths2,429 sq. ft.1945 Kelly Drive, Golden Valley, MN 55427
MLS# 6765426Listed by: FAZENDIN REALTORS $159,900Active2 beds 1 baths782 sq. ft.
$159,900Active2 beds 1 baths782 sq. ft.9143 Highway 55 #301, Golden Valley, MN 55427
MLS# 6762916Listed by: PARK STREET REALTY, LLC

