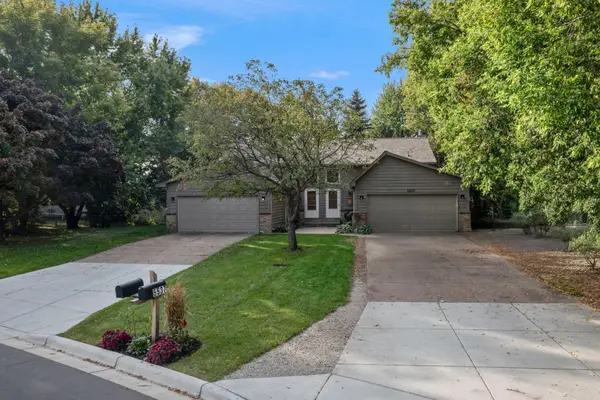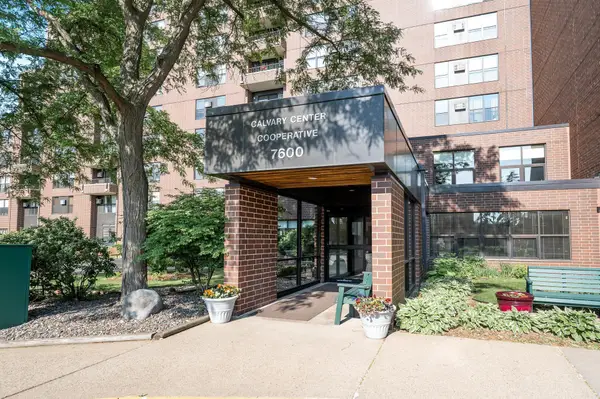800 Westwood Drive S, Golden Valley, MN 55416
Local realty services provided by:ERA Gillespie Real Estate
800 Westwood Drive S,Golden Valley, MN 55416
$1,995,000
- 5 Beds
- 4 Baths
- 4,297 sq. ft.
- Single family
- Pending
Listed by: jacqueline day & partners sara kranz 612-968-8808, jacqueline day and partners
Office: edina realty, inc.
MLS#:6786731
Source:NSMLS
Price summary
- Price:$1,995,000
- Price per sq. ft.:$432.1
About this home
Experience luxury in this masterfully designed Tyrol Hills residence with unmatched attention to detail! Perfectly positioned for complete privacy on a lush half-acre with mature trees, terraced low-maintenance perennial gardens, and a sweeping lawn and playground overlooking Strawberry Pond. A floorplan that lends itself beautifully to both casual living and grand entertaining, enjoy a sparkling, open-concept main level, with subtle transitions defining each space. Gorgeous views throughout! The chef’s kitchen is the heart of the home and features Wolf/SubZero appliances, custom cabinetry with open stainless-steel uppers, and an expansive, honed-limestone island open to the dining, wine/coffee bar and living room with built-ins and gas fireplace. Multiple doors lead you to the incredible outdoor living spaces, including 1200 total sf of Ipe deck and an idyllic screened porch with woodburning fireplace. 5 generous bedrooms and 4 bathrooms include a lux owners’ suite with a marble/limestone private bath and custom walk-in dressing room. 2 fabulous secondary bedrooms are down the hall, each with walk-in closets, sharing a full bath with an option to add another ensuite bath if desired. Just outside the bedrooms is a playful loft, great for lounging, cartoons, and story time. The walkout garden level is perfect for entertaining, with built-in media wall, billiard room, wet bar, and access to the lower deck and patio. A guest bedroom, large exercise room/5th br, ¾ bath and ample storage complete the lower. Insulated and finished 2 ½ car garage has EV station, a gas line ready for heat, epoxy floors, dual floor drains, and customized storage systems. The finest construction throughout: Brava roofing shakes (2024), Kolbe & Kolbe windows with wood interiors, spray-foam insulation, Carrier triple zoned heating and air (2022/2017), custom millwork on all levels, Brazilian ebony hardwood floors, commercial-grade porcelain tile floors, marble and limestone countertops, shower and tub surrounds, and so much more. Superb location by Wirth Park, West End, Breck/Benilde, Meadowbrook and minutes to downtown!
Contact an agent
Home facts
- Year built:2006
- Listing ID #:6786731
- Added:148 day(s) ago
- Updated:February 12, 2026 at 06:43 PM
Rooms and interior
- Bedrooms:5
- Total bathrooms:4
- Full bathrooms:1
- Half bathrooms:1
- Living area:4,297 sq. ft.
Heating and cooling
- Cooling:Central Air
- Heating:Forced Air, Radiant Floor
Structure and exterior
- Roof:Age 8 Years or Less, Composition
- Year built:2006
- Building area:4,297 sq. ft.
- Lot area:0.48 Acres
Utilities
- Water:City Water - Connected
- Sewer:City Sewer - Connected
Finances and disclosures
- Price:$1,995,000
- Price per sq. ft.:$432.1
- Tax amount:$22,474 (2025)
New listings near 800 Westwood Drive S
- Coming SoonOpen Sat, 11am to 2pm
 $415,000Coming Soon4 beds 2 baths
$415,000Coming Soon4 beds 2 baths4930 Normandy Place, Golden Valley, MN 55422
MLS# 6810446Listed by: KELLER WILLIAMS PREMIER REALTY LAKE MINNETONKA - Coming SoonOpen Sat, 2 to 4pm
 $660,000Coming Soon6 beds 4 baths
$660,000Coming Soon6 beds 4 baths5535-5537 Lindsay Street, Golden Valley, MN 55422
MLS# 7013142Listed by: EXCELSIOR REALTY - Coming SoonOpen Sat, 11am to 1pm
 $614,900Coming Soon4 beds 2 baths
$614,900Coming Soon4 beds 2 baths408 Natchez Avenue S, Golden Valley, MN 55416
MLS# 7009711Listed by: COLDWELL BANKER REALTY - Coming SoonOpen Thu, 4:30 to 6pm
 $300,000Coming Soon2 beds 1 baths
$300,000Coming Soon2 beds 1 baths6539 Olympia Street, Golden Valley, MN 55427
MLS# 7003237Listed by: COLDWELL BANKER REALTY - Open Sat, 11am to 1pmNew
 $310,000Active2 beds 2 baths1,344 sq. ft.
$310,000Active2 beds 2 baths1,344 sq. ft.2506 Meridian Drive, Golden Valley, MN 55422
MLS# 7014055Listed by: EDINA REALTY, INC. - Open Sat, 11am to 12:30pmNew
 $635,000Active3 beds 3 baths2,145 sq. ft.
$635,000Active3 beds 3 baths2,145 sq. ft.309 Westwood Drive S, Golden Valley, MN 55416
MLS# 7017227Listed by: COLDWELL BANKER REALTY - Coming SoonOpen Sat, 12 to 2pm
 $1,395,000Coming Soon4 beds 4 baths
$1,395,000Coming Soon4 beds 4 baths1520 Bridgewater Road, Golden Valley, MN 55422
MLS# 7016735Listed by: COUNSELOR REALTY, INC. - New
 $48,000Active1 beds 1 baths609 sq. ft.
$48,000Active1 beds 1 baths609 sq. ft.7600 Golden Valley Road #411, Golden Valley, MN 55427
MLS# 7017998Listed by: RE/MAX RESULTS - Open Fri, 5 to 6:30pmNew
 $850,000Active4 beds 4 baths3,120 sq. ft.
$850,000Active4 beds 4 baths3,120 sq. ft.309 Ottawa Avenue S, Golden Valley, MN 55416
MLS# 7007460Listed by: ENGEL & VOLKERS MINNEAPOLIS DOWNTOWN - New
 $67,900Active2 beds 2 baths890 sq. ft.
$67,900Active2 beds 2 baths890 sq. ft.7600 Golden Valley Road #510, Golden Valley, MN 55427
MLS# 7017242Listed by: STONE ARCH REALTY

