20703 Aspen Drive, Grand Rapids, MN 55744
Local realty services provided by:ERA Prospera Real Estate
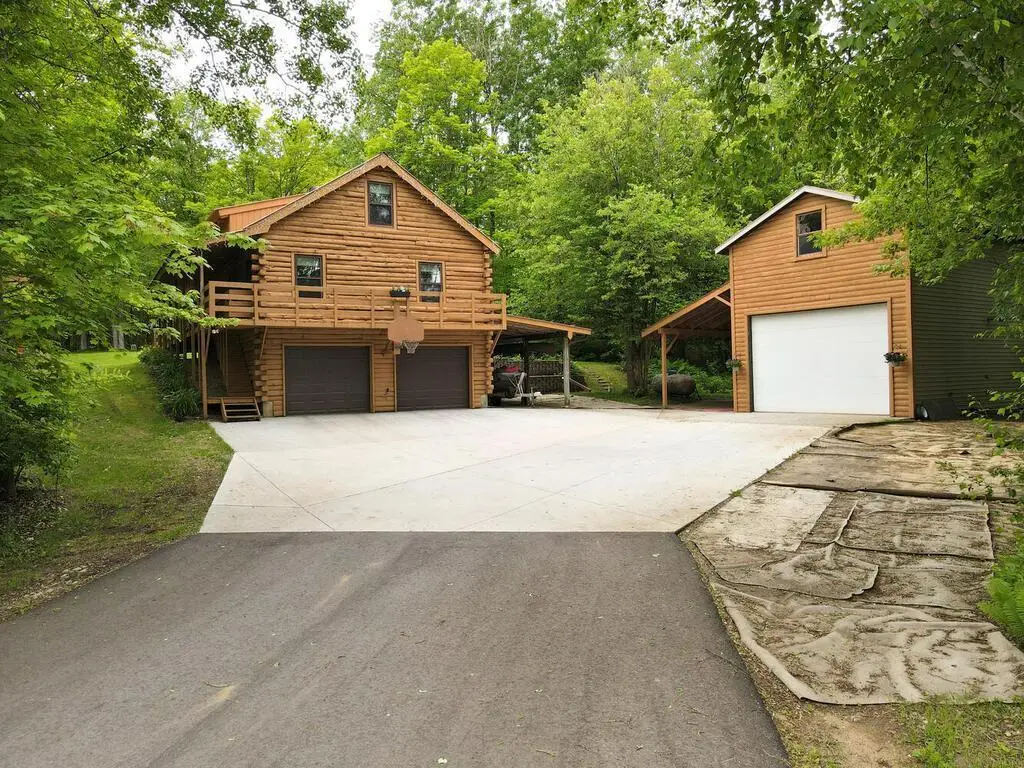
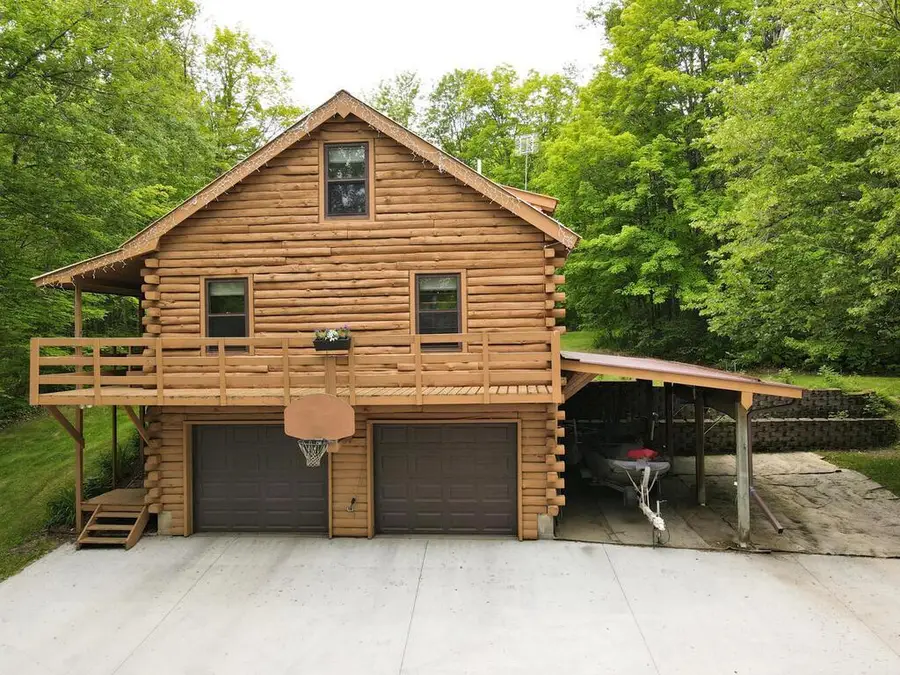
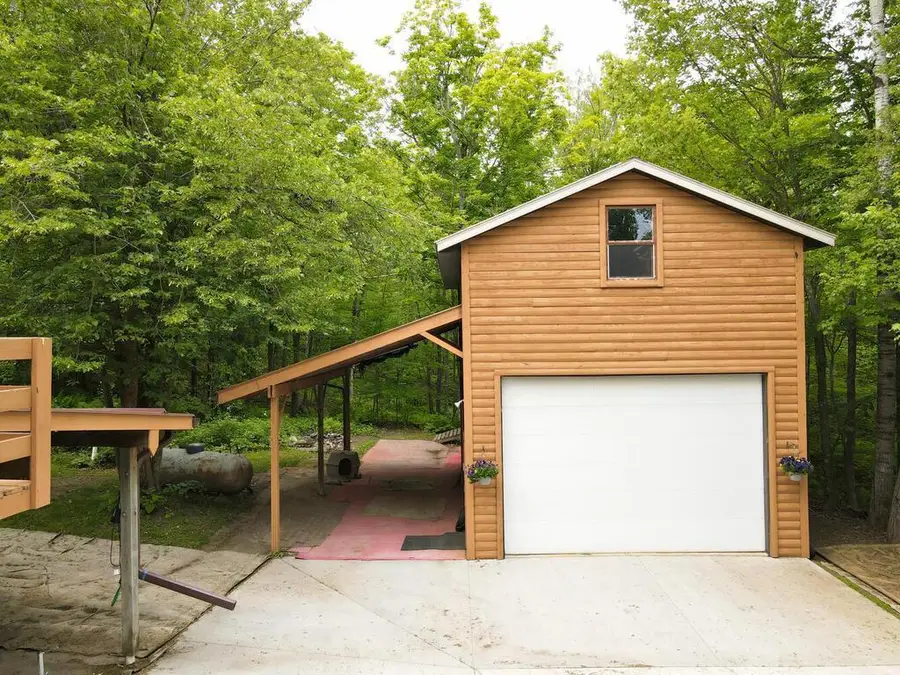
Listed by:terri haapoja
Office:move it real estate group/lakehomes.com
MLS#:6712653
Source:NSMLS
Price summary
- Price:$369,900
- Price per sq. ft.:$162.24
About this home
This is the inaugural offering of a hand-peeled log home set in a secluded area characterized by a gently rolling landscape and diverse array of trees, including hardwoods, on approximately 6.9 acres. The residence features a Raised Ranch design with a wraparound deck, a recently renovated kitchen, a living room, a full bathroom with laundry facilities, two bedrooms, and an additional bonus room. The upper loft level comprises a third bedroom and an excellent office space that overlooks the living room. The ground floor includes a family room, utility areas, and a heated two-stall garage with 10x28 lean-top. There is also a detached insulated and heated 20x30 garage/workshop with insulated space above, accessible via external stairs and a 12x30 lean-to. This home exudes warmth and character, making a striking impression upon entry. It is conveniently located near several restaurants and bars, gas station, snowmobile trails and Pokegama Lake.
Contact an agent
Home facts
- Year built:1989
- Listing Id #:6712653
- Added:108 day(s) ago
- Updated:July 13, 2025 at 12:01 PM
Rooms and interior
- Bedrooms:3
- Total bathrooms:2
- Full bathrooms:1
- Living area:1,836 sq. ft.
Heating and cooling
- Heating:Forced Air
Structure and exterior
- Roof:Metal
- Year built:1989
- Building area:1,836 sq. ft.
- Lot area:6.9 Acres
Utilities
- Water:Private, Well
- Sewer:Private Sewer
Finances and disclosures
- Price:$369,900
- Price per sq. ft.:$162.24
New listings near 20703 Aspen Drive
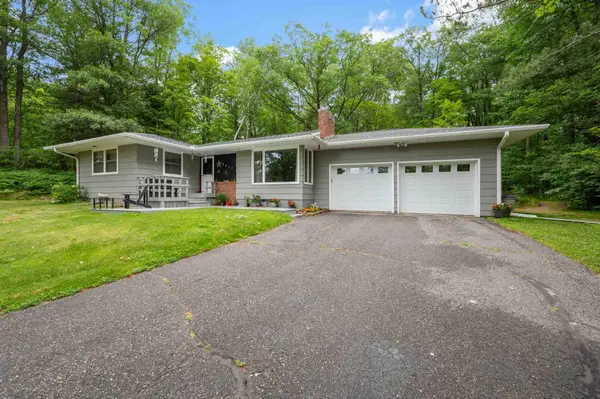 $239,000Pending3 beds 2 baths1,210 sq. ft.
$239,000Pending3 beds 2 baths1,210 sq. ft.2617 Mckinney Lake Road, Grand Rapids, MN 55744
MLS# 6734082Listed by: COLDWELL BANKER NORTHWOODS $279,999Pending4 beds 2 baths1,476 sq. ft.
$279,999Pending4 beds 2 baths1,476 sq. ft.1323 Golf Course Road, Grand Rapids, MN 55744
MLS# 6770671Listed by: EDGE OF THE WILDERNESS REALTY- New
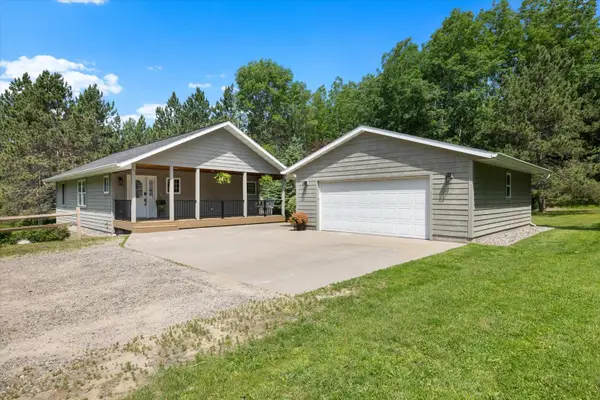 $425,000Active3 beds 3 baths2,165 sq. ft.
$425,000Active3 beds 3 baths2,165 sq. ft.2039 SW 14th Street, Grand Rapids, MN 55744
MLS# 6770105Listed by: EDGE OF THE WILDERNESS REALTY - New
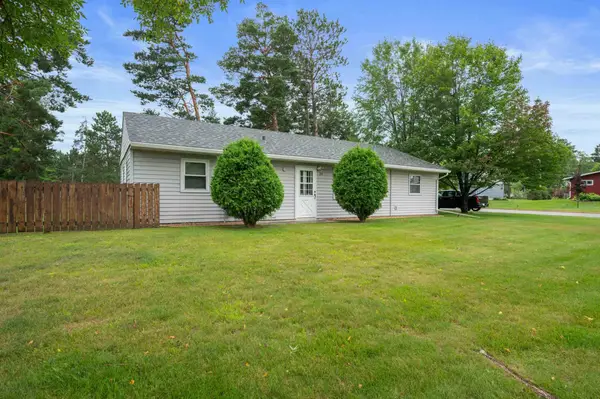 $205,000Active3 beds 1 baths1,176 sq. ft.
$205,000Active3 beds 1 baths1,176 sq. ft.24 SW 13th Street, Grand Rapids, MN 55744
MLS# 6766109Listed by: COLDWELL BANKER NORTHWOODS - New
 $159,900Active3 beds 1 baths864 sq. ft.
$159,900Active3 beds 1 baths864 sq. ft.908 Clover Lane, Grand Rapids, MN 55744
MLS# 6766463Listed by: GALLERY OF HOMES - New
 $490,000Active5 beds 3 baths4,594 sq. ft.
$490,000Active5 beds 3 baths4,594 sq. ft.17416 Danson Road, Grand Rapids, MN 55744
MLS# 6764801Listed by: MN DIRECT PROPERTIES 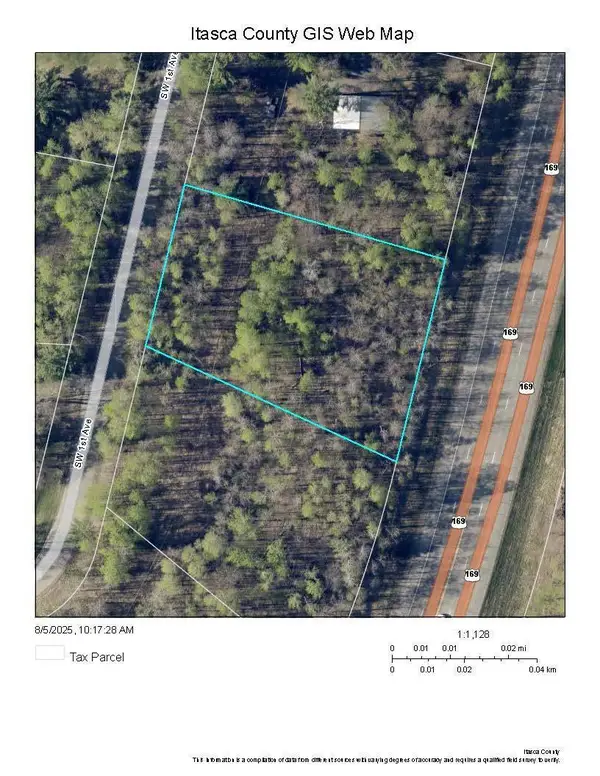 $53,000Active0.95 Acres
$53,000Active0.95 AcresLot 3 Blk 2 SW 1st Avenue, Grand Rapids, MN 55744
MLS# 6767179Listed by: CENTURY 21 LAND OF LAKES $53,000Active1.01 Acres
$53,000Active1.01 AcresLot 4 Blk 2 SW 1st Avenue, Grand Rapids, MN 55744
MLS# 6767209Listed by: CENTURY 21 LAND OF LAKES $269,900Pending3 beds 2 baths1,440 sq. ft.
$269,900Pending3 beds 2 baths1,440 sq. ft.1320 Isleview Road, Grand Rapids, MN 55744
MLS# 6765772Listed by: COLDWELL BANKER NORTHWOODS $249,900Active3 beds 2 baths1,502 sq. ft.
$249,900Active3 beds 2 baths1,502 sq. ft.524 NE 4th Avenue, Grand Rapids, MN 55744
MLS# 6765635Listed by: COLDWELL BANKER REALTY
