5568 50th Street Nw, Hackensack, MN 56452
Local realty services provided by:ERA Prospera Real Estate
5568 50th Street Nw,Hackensack, MN 56452
$2,750,000
- 3 Beds
- 8 Baths
- 3,555 sq. ft.
- Single family
- Active
Listed by: michelle st. amour, kevin merten
Office: bill hansen realty/walker
MLS#:6807258
Source:NSMLS
Price summary
- Price:$2,750,000
- Price per sq. ft.:$280.07
About this home
Discover a once-in-a-life opportunity on Ten Mile Lake, one of Minnesota’s most pristine and sought-after lakes. This extraordinary 14,000+ sqft lakefront estate is ready for completion to your exact vision with a commercial-grade steel and concrete structure, engineered for durability and designed for elegance. Nestled on 4.3 wooded acres with 466+ feet of hard-bottom shoreline, the property combines privacy, architectural grandeur with an unparalleled natural setting. The groundwork, foundation, and structure are complete, a significant head start for anyone seeking to create a world-class home without years of planning and permitting. The exterior showcases hand-cut shakes, stone accents, and several decks for outdoor entertaining and beautiful lake views. Inside, the infrastructure is already in place, including spray foam insulation, in-floor hydronic heating throughout, and a high-efficiency boiler system with off-peak electric service. This impressive four-level home offers exceptional amenities, including a commercial-sized elevator serving all levels. A unique chimney chase spans all four floors, with a service elevator designed to deliver fireplace wood and materials with ease. Additional highlights include RV parking with hook-up services, a commercial-sized electric generator supporting the entire property. Outdoor decks and garage pads are equipped with in-floor heat to keep snow and ice at bay, ensuring year-round comfort and convenience. This property offers unmatched versatility it could serve as a private family estate, a corporate retreat, a luxury VRBO or even a recovery and wellness center, offering tranquility and inspiration in a serene lakeside setting. With the home unfinished, the new owner has the freedom to customize every finish, layout, and design element to suit their vision. The main level was envisioned with a grand owner’s suite featuring a fireplace, dual bathrooms, walk in closet, lake-view walkouts, and plumbing for a sunken tub with breathtaking views of both the lake and woods. The kitchen area is designed to host a large island, food prep station, and even a wood-fired pizza oven built into the central stone fireplace an inviting centerpiece for family and guests. A spacious dining area, powder room, dog wash station, and guest entrance with private garage parking and a covered grand entrance complete this level. The upper level was designed for flexible living, including multiple bedrooms with private bathrooms, offices, and hobby spaces. Other ideas include a entertainment area, wet bar, movie area, and space for a game room or workout room, making this home ideal for entertaining and family gatherings. The lower-levels features over 4,000 sq ft of garage space, shop area, recreational area, underground garage features a convenient drive-through design, ideal for snowmobiles, boats, UTVs or recreational storage perfect for year-round Minnesota adventures. An air compressor system connects to both garages for workshop projects or equipment maintenance. Because the home remains unfinished, it presents a rare chance to customize every finish and design element to your exact style modern, rustic, or traditional. Every system and structure has been built for longevity and performance, awaiting your final creative touch. Ten Mile Lake spans over 5,000 acres and reaches depths of 208 feet, earning a reputation as one of Minnesota’s clearest, deepest, and most sought-after lakes, it offers exceptional water quality, fishing, and boating. Also, known for its outstanding fishing walleye, pike, bass and panfish await. Located near Hackensack and Walker, you’re close to charming restaurants, boutique shopping, and year-round recreation. Bring your vision to life crafting a masterpiece estate that blends luxury, craftsmanship, and the timeless beauty of Ten Mile Lake. Bring your vision, builder, imagination and make this remarkable estate your legacy.
Contact an agent
Home facts
- Year built:2004
- Listing ID #:6807258
- Added:575 day(s) ago
- Updated:February 12, 2026 at 07:43 PM
Rooms and interior
- Bedrooms:3
- Total bathrooms:8
- Half bathrooms:3
- Living area:3,555 sq. ft.
Heating and cooling
- Cooling:Central Air
- Heating:Boiler, Dual, Fireplace(s), Forced Air, Geothermal, Radiant Floor
Structure and exterior
- Roof:Age Over 8 Years, Asphalt, Composition, Pitched
- Year built:2004
- Building area:3,555 sq. ft.
- Lot area:4.3 Acres
Utilities
- Water:Private, Well
- Sewer:Private Sewer, Septic System Compliant - Yes, Tank with Drainage Field
Finances and disclosures
- Price:$2,750,000
- Price per sq. ft.:$280.07
- Tax amount:$15,040 (2025)
New listings near 5568 50th Street Nw
- Coming Soon
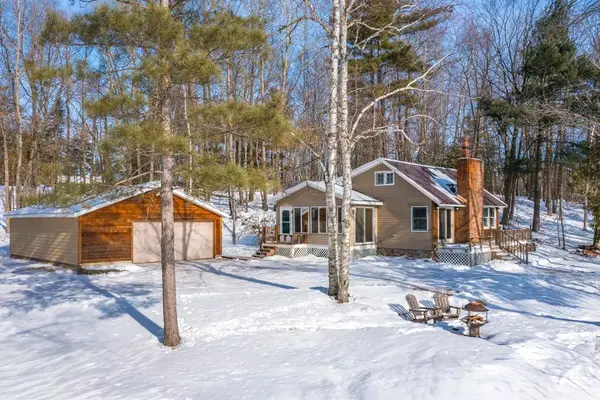 $329,900Coming Soon1 beds 1 baths
$329,900Coming Soon1 beds 1 baths921 County 11 Nw, Hackensack, MN 56452
MLS# 7017731Listed by: KURILLA REAL ESTATE LTD - New
 $185,000Active4.5 Acres
$185,000Active4.5 AcresTBD - Parcel A Ticonderoga Trail, Hackensack, MN 56452
MLS# 7017403Listed by: BILL HANSEN REALTY/LONGVILLE - New
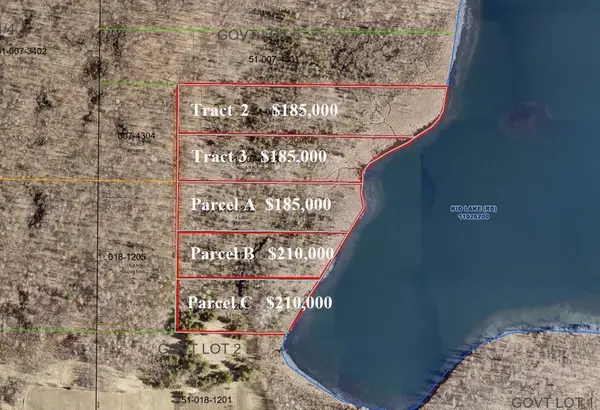 $210,000Active3.9 Acres
$210,000Active3.9 AcresTBD - Parcel B Ticonderoga Trail, Hackensack, MN 56452
MLS# 7017416Listed by: BILL HANSEN REALTY/LONGVILLE - Coming Soon
 $234,000Coming Soon-- Acres
$234,000Coming Soon-- Acres3698 Maple Drive Nw, Hackensack, MN 56452
MLS# 7013182Listed by: YOUR HOME SOLD GUARANTEED REALTY EXCLUSIVE  $369,900Active-- beds 1 baths640 sq. ft.
$369,900Active-- beds 1 baths640 sq. ft.1694 Buckshot Trail Nw, Hackensack, MN 56452
MLS# 7013337Listed by: HEARTLAND REAL ESTATE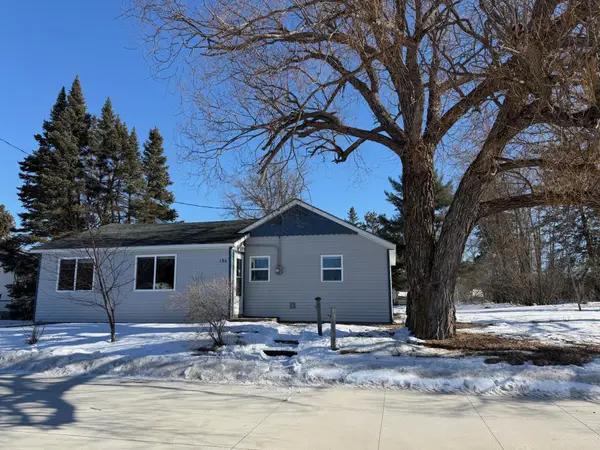 $197,000Active2 beds 1 baths964 sq. ft.
$197,000Active2 beds 1 baths964 sq. ft.136 1st Street N, Hackensack, MN 56452
MLS# 7000441Listed by: COLDWELL BANKER REALTY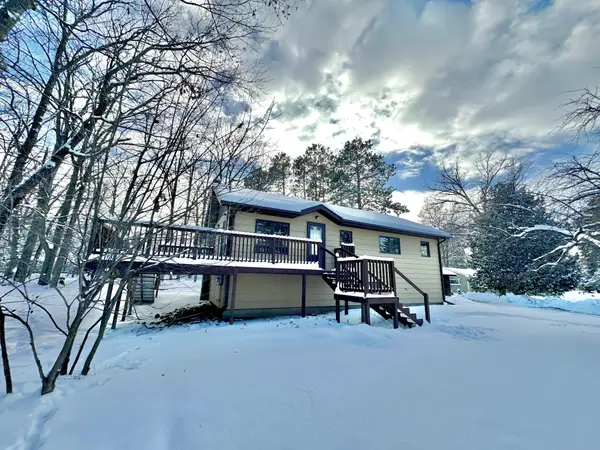 $199,500Pending3 beds 2 baths1,920 sq. ft.
$199,500Pending3 beds 2 baths1,920 sq. ft.209 Lakeshore Drive W, Hackensack, MN 56452
MLS# 7004484Listed by: REALTY ONE GROUP CHOICE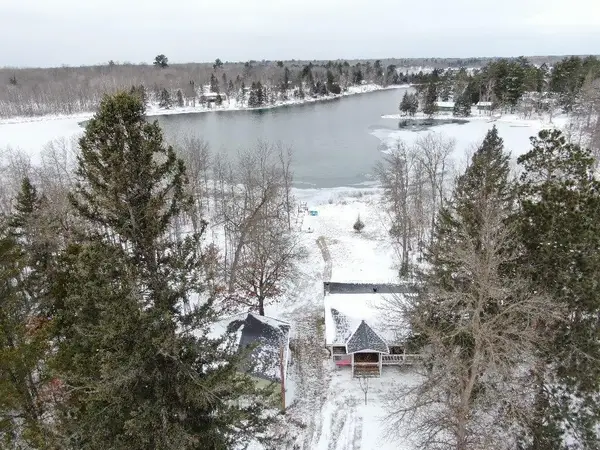 $475,000Pending3 beds 2 baths1,212 sq. ft.
$475,000Pending3 beds 2 baths1,212 sq. ft.4203 14th Avenue Nw, Hackensack, MN 56452
MLS# 7001126Listed by: PREMIER REAL ESTATE SERVICES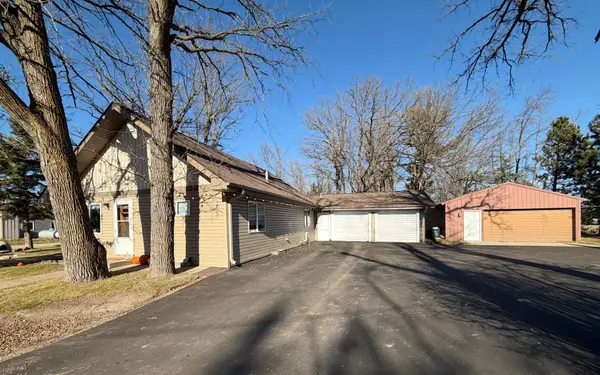 $249,000Active4 beds 2 baths1,960 sq. ft.
$249,000Active4 beds 2 baths1,960 sq. ft.230 Whipple Avenue E, Hackensack, MN 56452
MLS# 6811833Listed by: D.W. JONES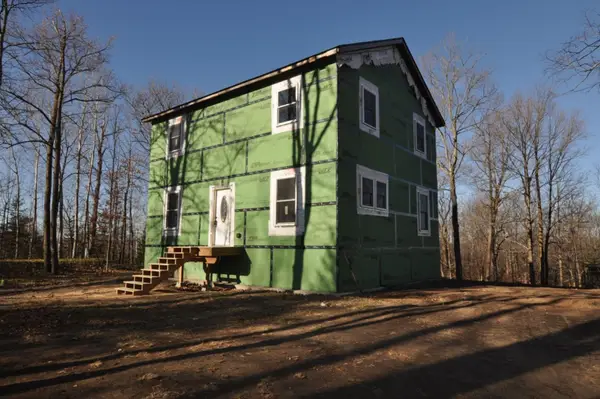 $149,900Pending2 beds 1 baths
$149,900Pending2 beds 1 baths1872 Buckshot Trail Nw, Hackensack, MN 56452
MLS# 6815999Listed by: EDINA REALTY, INC.

