13971 Opal Street Ne, Ham Lake, MN 55304
Local realty services provided by:ERA Gillespie Real Estate
13971 Opal Street Ne,Ham Lake, MN 55304
$1,775,000
- 5 Beds
- 3 Baths
- 4,525 sq. ft.
- Single family
- Active
Listed by: lucas k hanson, jenna pietrzak
Office: edina realty, inc.
MLS#:6807590
Source:NSMLS
Price summary
- Price:$1,775,000
- Price per sq. ft.:$392.27
- Monthly HOA dues:$100
About this home
Discover ELWELL FARMS, a thoughtfully planned community spanning 515 acres and bordering the scenic Carlos Avery Wildlife Management Area. With 106 spacious acreage homesites, this stunning neighborhood blends natural surroundings with luxurious living. HANSON BUILDERS has 15 premium homesites available in Phase 1, many offering wooded landscapes and peaceful pond views.
Experience the perfect blend of style and comfort in this beautifully crafted home, thoughtfully designed for luxurious main-level living. From the moment you step inside, exquisite custom ceiling details and high-end finishes set a tone of sophistication throughout.?
The Great Room captivates with a vaulted ceiling and three floating wood beams, creating a warm and open atmosphere. The chef-inspired Kitchen features a spacious Prep Pantry—ideal for both entertaining and everyday living—while the adjoining Sunroom invites relaxation with its cozy stone fireplace and wood-beamed ceiling.?
The main level Owner’s Suite provides a private, spa-like retreat, and the flexible second Bedroom or Study adapts easily to your lifestyle needs.
Downstairs, the fully finished lower level offers abundant space for family and guests, including three additional Bedrooms, an Exercise Room, a generous Family Room, a Game Room, and a stylish Wet Bar—perfect for gatherings or quiet evenings in.
Additional features include a heated 4-car garage featuring floor drains and 220V outlet for an EV charger. Wrapped in James Hardie cement board siding and Marvin Windows.
Nestled in Elwell Farms, this home offers access to an exceptional collection of community amenities, including a pool, clubhouse, playground with picnic pavilion, pickleball courts, fishing pier, and scenic walking trails. Discover a one-of-a-kind lifestyle in a community designed for connection, recreation, and relaxation.
Contact an agent
Home facts
- Year built:2026
- Listing ID #:6807590
- Added:108 day(s) ago
- Updated:February 12, 2026 at 05:43 PM
Rooms and interior
- Bedrooms:5
- Total bathrooms:3
- Full bathrooms:2
- Living area:4,525 sq. ft.
Heating and cooling
- Cooling:Central Air, Zoned
- Heating:Forced Air, Zoned
Structure and exterior
- Roof:Age 8 Years or Less, Asphalt, Pitched
- Year built:2026
- Building area:4,525 sq. ft.
- Lot area:1.05 Acres
Utilities
- Water:Well
- Sewer:Private Sewer
Finances and disclosures
- Price:$1,775,000
- Price per sq. ft.:$392.27
- Tax amount:$2,000 (2025)
New listings near 13971 Opal Street Ne
- Coming Soon
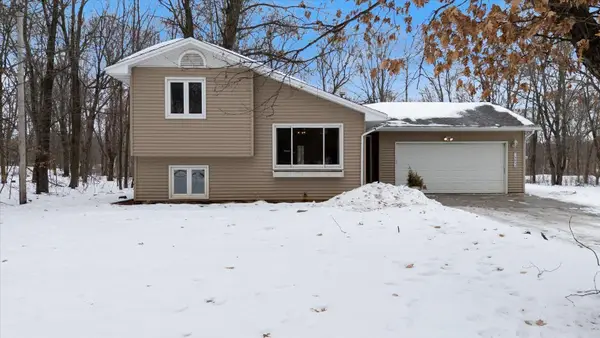 $335,000Coming Soon3 beds 2 baths
$335,000Coming Soon3 beds 2 baths16850 Terrace Road Ne, Andover, MN 55304
MLS# 7019986Listed by: RE/MAX ADVANTAGE PLUS - New
 $600,000Active3 beds 4 baths2,446 sq. ft.
$600,000Active3 beds 4 baths2,446 sq. ft.917 174th Avenue Ne, Ham Lake, MN 55304
MLS# 7001020Listed by: RE/MAX RESULTS - Coming SoonOpen Fri, 4 to 5:30pm
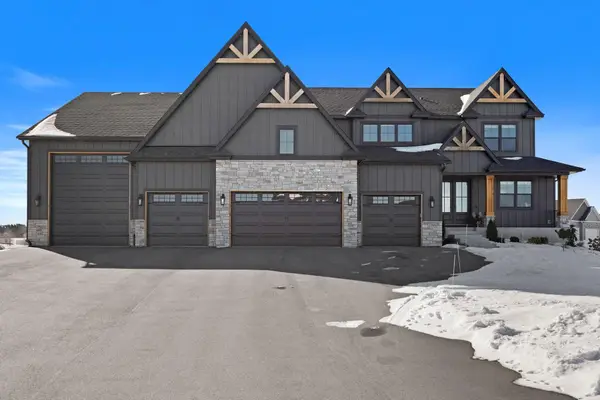 $1,450,000Coming Soon4 beds 5 baths
$1,450,000Coming Soon4 beds 5 baths2746 154th Lane Ne, Ham Lake, MN 55304
MLS# 7017112Listed by: COLDWELL BANKER REALTY - Coming Soon
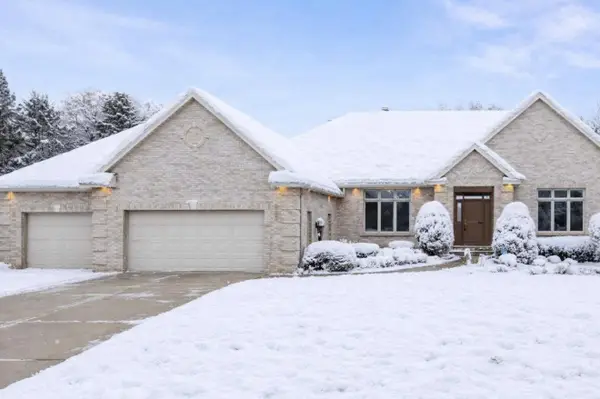 $699,900Coming Soon4 beds 4 baths
$699,900Coming Soon4 beds 4 baths13929 Terrace Road Ne, Ham Lake, MN 55304
MLS# 7017889Listed by: LABELLE REAL ESTATE GROUP INC - New
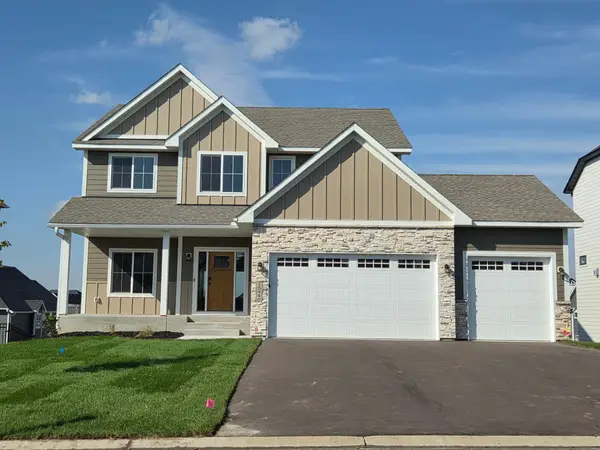 $705,000Active4 beds 3 baths2,696 sq. ft.
$705,000Active4 beds 3 baths2,696 sq. ft.68 143rd Ave Nw, Andover, MN 55304
MLS# 7004942Listed by: RE/MAX RESULTS - New
 $339,000Active3 beds 2 baths1,272 sq. ft.
$339,000Active3 beds 2 baths1,272 sq. ft.16930 Chisholm Street Ne, Ham Lake, MN 55304
MLS# 7008159Listed by: RE/MAX RESULTS - Coming SoonOpen Sat, 11am to 2pm
 $499,999Coming Soon3 beds 2 baths
$499,999Coming Soon3 beds 2 baths13640 Alamo Street Ne, Ham Lake, MN 55304
MLS# 7017177Listed by: EXIT REALTY NEXUS - Coming Soon
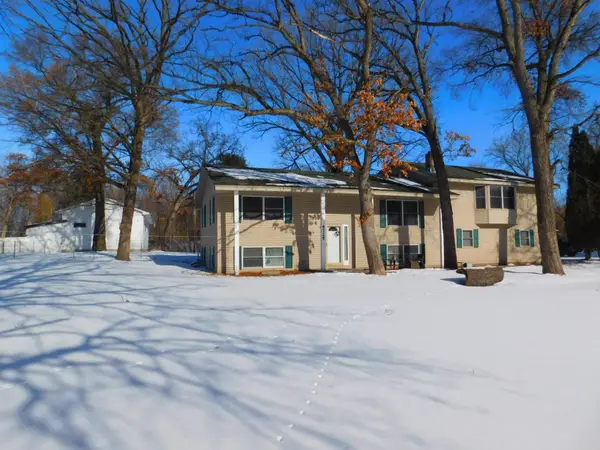 $399,900Coming Soon4 beds 2 baths
$399,900Coming Soon4 beds 2 baths4725 Lexington Avenue Ne, Andover, MN 55304
MLS# 7017145Listed by: LPT REALTY, LLC - New
 $1,099,900Active4 beds 4 baths3,306 sq. ft.
$1,099,900Active4 beds 4 baths3,306 sq. ft.XXX2 155th Ave Ne, Ham Lake, MN 55304
MLS# 7016810Listed by: REAL BROKER, LLC - New
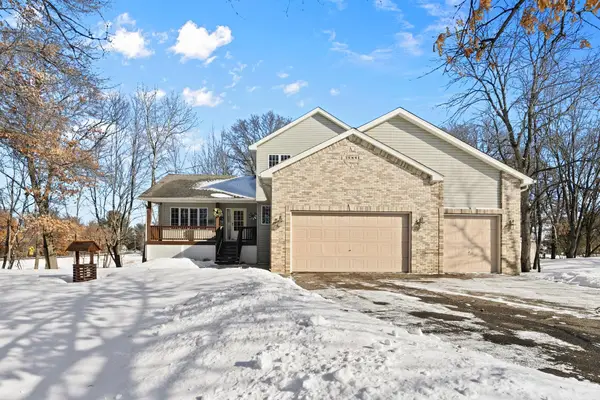 $525,000Active4 beds 4 baths3,065 sq. ft.
$525,000Active4 beds 4 baths3,065 sq. ft.3155 167th Lane Ne, Ham Lake, MN 55304
MLS# 7012172Listed by: RE/MAX RESULTS

