14633 Packard Street Ne, Ham Lake, MN 55304
Local realty services provided by:ERA Viking Realty
14633 Packard Street Ne,Ham Lake, MN 55304
$999,900
- 4 Beds
- 3 Baths
- 3,902 sq. ft.
- Single family
- Active
Upcoming open houses
- Sun, Feb 1512:00 pm - 03:00 pm
Listed by: david g. wills, slava daskalyuk
Office: counselor realty, inc.
MLS#:6721674
Source:NSMLS
Price summary
- Price:$999,900
- Price per sq. ft.:$256.25
About this home
Luxurious Rambler in Hidden Forest Development!
Discover our most popular large luxury rambler plan with a unique rear stair landing walking out to a concrete patio, located in the beautiful Hidden Forest development near Carlos Avery Park. Enjoy the serene surroundings with a huge wildlife area just to the East.
Gourmet Kitchen: Featuring a huge quartz center island, double oven, gas cooktop with a stainless hood, and enamel cabinetry with fruitwood accents.
Great Room: Luxury finishes, large windows, and a fireplace with built-ins in the vaulted great room add a touch of elegance and warmth.
Owner's Suite: Spa-like amenities including quartz countertops, dual sinks, and a walk-in ceramic shower.
Lower Level: Perfect for entertaining with a large open rec room, walk-up wet bar, and exercise/flex room.
4-Car Garage: Extra deep for ample space and storage.
Top-Rated Schools: Located in the Anoka-Hennepin/Blaine Schools district.
Don't miss out on this incredible opportunity to own a piece of paradise in Hidden Forest. Contact us today to schedule a viewing!
Contact an agent
Home facts
- Year built:2025
- Listing ID #:6721674
- Added:412 day(s) ago
- Updated:February 12, 2026 at 08:43 PM
Rooms and interior
- Bedrooms:4
- Total bathrooms:3
- Full bathrooms:2
- Living area:3,902 sq. ft.
Heating and cooling
- Cooling:Central Air
- Heating:Fireplace(s), Forced Air
Structure and exterior
- Roof:Age 8 Years or Less, Asphalt, Pitched
- Year built:2025
- Building area:3,902 sq. ft.
- Lot area:0.84 Acres
Utilities
- Water:Private, Well
- Sewer:Private Sewer, Septic System Compliant - Yes
Finances and disclosures
- Price:$999,900
- Price per sq. ft.:$256.25
- Tax amount:$1,967 (2024)
New listings near 14633 Packard Street Ne
- Coming Soon
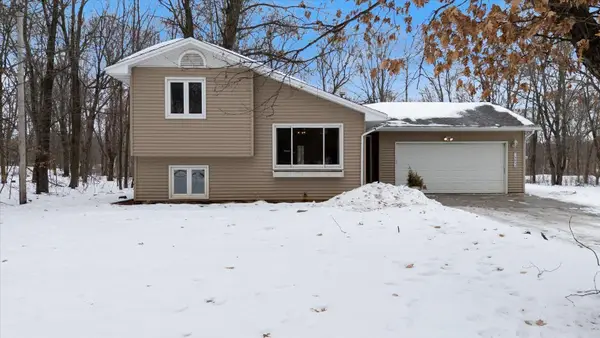 $335,000Coming Soon3 beds 2 baths
$335,000Coming Soon3 beds 2 baths16850 Terrace Road Ne, Andover, MN 55304
MLS# 7019986Listed by: RE/MAX ADVANTAGE PLUS - New
 $600,000Active3 beds 4 baths2,446 sq. ft.
$600,000Active3 beds 4 baths2,446 sq. ft.917 174th Avenue Ne, Ham Lake, MN 55304
MLS# 7001020Listed by: RE/MAX RESULTS - Coming SoonOpen Fri, 4 to 5:30pm
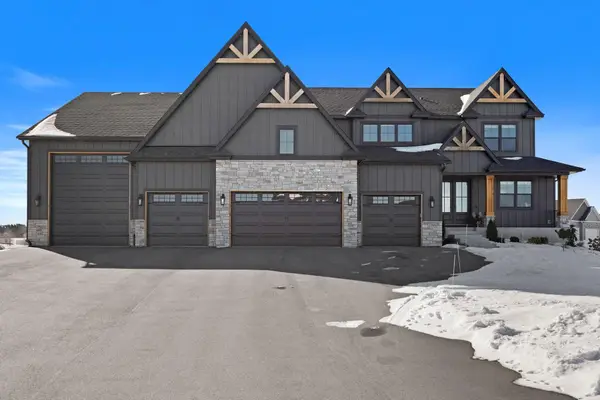 $1,450,000Coming Soon4 beds 5 baths
$1,450,000Coming Soon4 beds 5 baths2746 154th Lane Ne, Ham Lake, MN 55304
MLS# 7017112Listed by: COLDWELL BANKER REALTY - Coming Soon
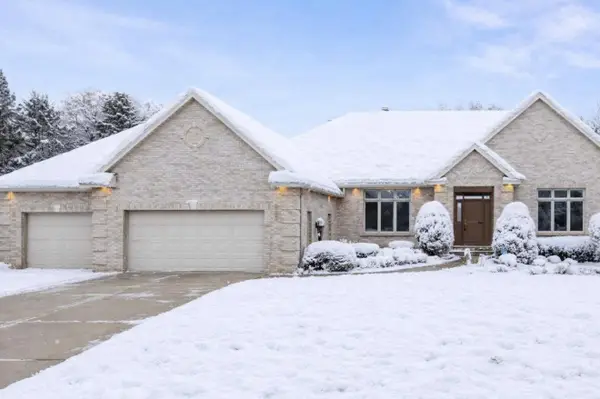 $699,900Coming Soon4 beds 4 baths
$699,900Coming Soon4 beds 4 baths13929 Terrace Road Ne, Ham Lake, MN 55304
MLS# 7017889Listed by: LABELLE REAL ESTATE GROUP INC - New
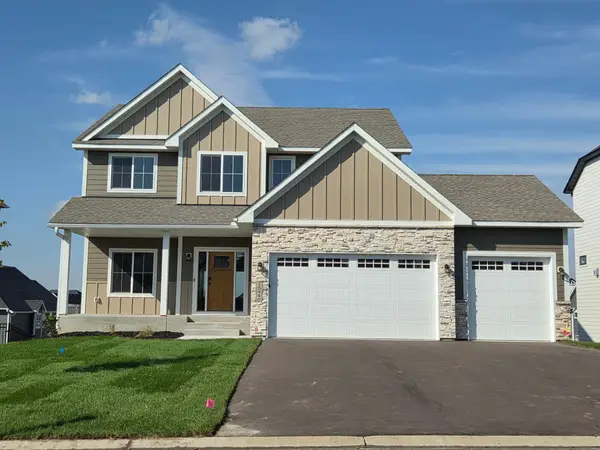 $705,000Active4 beds 3 baths2,696 sq. ft.
$705,000Active4 beds 3 baths2,696 sq. ft.68 143rd Ave Nw, Andover, MN 55304
MLS# 7004942Listed by: RE/MAX RESULTS - New
 $339,000Active3 beds 2 baths1,272 sq. ft.
$339,000Active3 beds 2 baths1,272 sq. ft.16930 Chisholm Street Ne, Ham Lake, MN 55304
MLS# 7008159Listed by: RE/MAX RESULTS - Coming SoonOpen Sat, 11am to 2pm
 $499,999Coming Soon3 beds 2 baths
$499,999Coming Soon3 beds 2 baths13640 Alamo Street Ne, Ham Lake, MN 55304
MLS# 7017177Listed by: EXIT REALTY NEXUS - Coming Soon
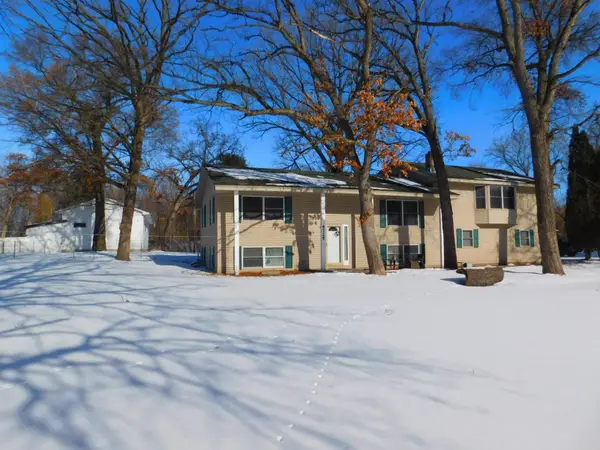 $399,900Coming Soon4 beds 2 baths
$399,900Coming Soon4 beds 2 baths4725 Lexington Avenue Ne, Andover, MN 55304
MLS# 7017145Listed by: LPT REALTY, LLC - New
 $1,099,900Active4 beds 4 baths3,306 sq. ft.
$1,099,900Active4 beds 4 baths3,306 sq. ft.XXX2 155th Ave Ne, Ham Lake, MN 55304
MLS# 7016810Listed by: REAL BROKER, LLC - New
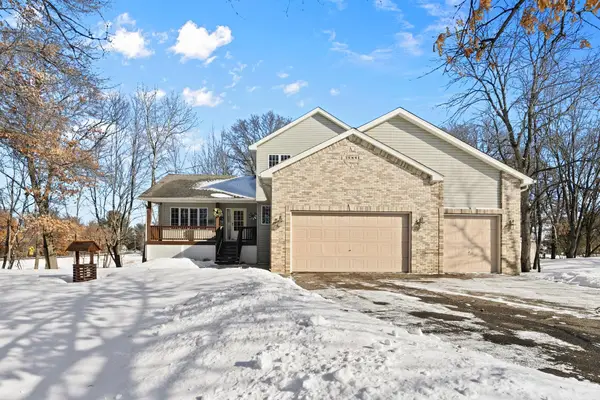 $525,000Active4 beds 4 baths3,065 sq. ft.
$525,000Active4 beds 4 baths3,065 sq. ft.3155 167th Lane Ne, Ham Lake, MN 55304
MLS# 7012172Listed by: RE/MAX RESULTS

