16419 Kiska Street Ne, Ham Lake, MN 55304
Local realty services provided by:ERA Gillespie Real Estate
16419 Kiska Street Ne,Ham Lake, MN 55304
$1,699,500
- 6 Beds
- 6 Baths
- 6,371 sq. ft.
- Single family
- Active
Upcoming open houses
- Sat, Nov 2211:00 am - 01:00 pm
- Sat, Nov 2912:00 pm - 02:00 pm
Listed by: april manchik
Office: lakes sotheby's international
MLS#:6819338
Source:NSMLS
Price summary
- Price:$1,699,500
- Price per sq. ft.:$266.76
About this home
Refined custom-built estate on a quiet cul-de-sac, set on 4.45 acres with serene pond views and exceptional craftsmanship. The gourmet kitchen includes Wolf and Sub-Zero appliances, toe-kick lighting, a grand dual-entry butler’s pantry, and a secondary pantry for additional prep and storage.
The primary suite offers an expansive dressing room, steam shower, heated floors, double vanities, a soaking tub, and scenic views. The oversized, extra-tall four-car wraparound garage is fully insulated with heated floors and heating, also featuring a floor drain and kitchenette for added functionality.
Exterior features include James Hardie siding, composite roofing, a concrete driveway, and boulder-accented landscaping. A two-tier maintenance-free deck overlooks the pond for relaxing outdoor living.
The home office includes dual rotating bookshelves that open to a private lounge and wine room. Located within 30 minutes of downtown Minneapolis and near Lake Netta, parks, dining, and trails.
Contact an agent
Home facts
- Year built:2022
- Listing ID #:6819338
- Added:237 day(s) ago
- Updated:November 19, 2025 at 11:55 PM
Rooms and interior
- Bedrooms:6
- Total bathrooms:6
- Full bathrooms:4
- Half bathrooms:2
- Living area:6,371 sq. ft.
Heating and cooling
- Cooling:Central Air
- Heating:Fireplace(s), Forced Air, Radiant Floor
Structure and exterior
- Roof:Age 8 Years or Less, Composition, Pitched
- Year built:2022
- Building area:6,371 sq. ft.
- Lot area:4.45 Acres
Utilities
- Water:City Water - Connected
- Sewer:City Sewer - Connected
Finances and disclosures
- Price:$1,699,500
- Price per sq. ft.:$266.76
- Tax amount:$8,352 (2024)
New listings near 16419 Kiska Street Ne
- Open Sat, 11am to 2pmNew
 $650,000Active2 beds 4 baths3,287 sq. ft.
$650,000Active2 beds 4 baths3,287 sq. ft.632 157th Avenue Ne, Ham Lake, MN 55304
MLS# 6819057Listed by: EDINA REALTY, INC. - New
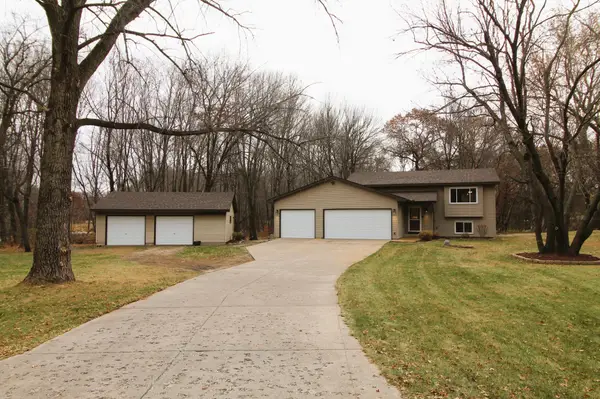 $405,000Active3 beds 2 baths1,729 sq. ft.
$405,000Active3 beds 2 baths1,729 sq. ft.122 168th Avenue Ne, Ham Lake, MN 55304
MLS# 6815967Listed by: HOUSETIDE REALTY - New
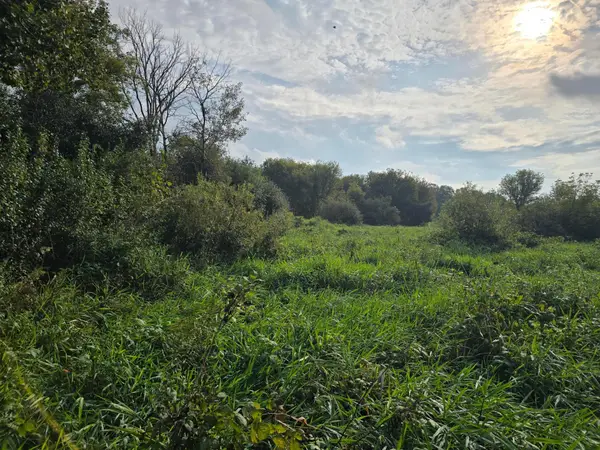 $225,000Active39.55 Acres
$225,000Active39.55 AcresTBD Tbd, Ham Lake, MN 55304
MLS# 6818145Listed by: EDINA REALTY, INC. - New
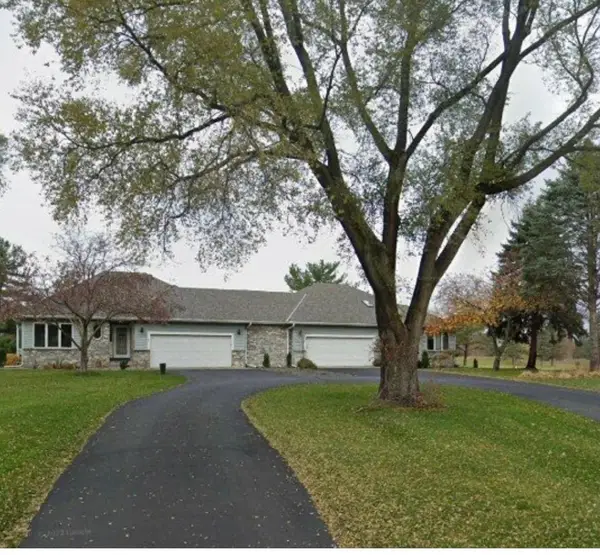 $320,000Active4 beds 3 baths3,309 sq. ft.
$320,000Active4 beds 3 baths3,309 sq. ft.13808 Pierce Street Ne, Ham Lake, MN 55304
MLS# 6817004Listed by: LPT REALTY, LLC 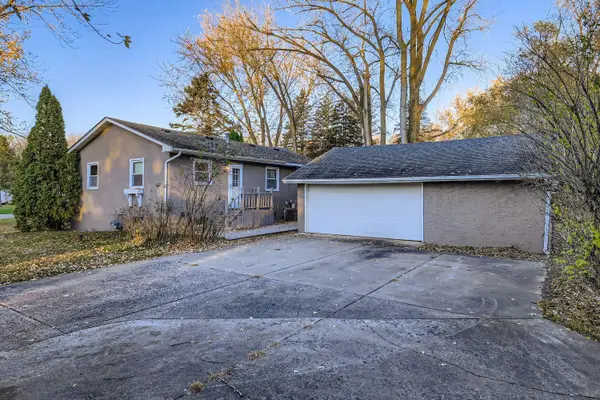 $304,900Active3 beds 1 baths1,040 sq. ft.
$304,900Active3 beds 1 baths1,040 sq. ft.2139 Soderville Drive Ne, Ham Lake, MN 55304
MLS# 6811499Listed by: EXP REALTY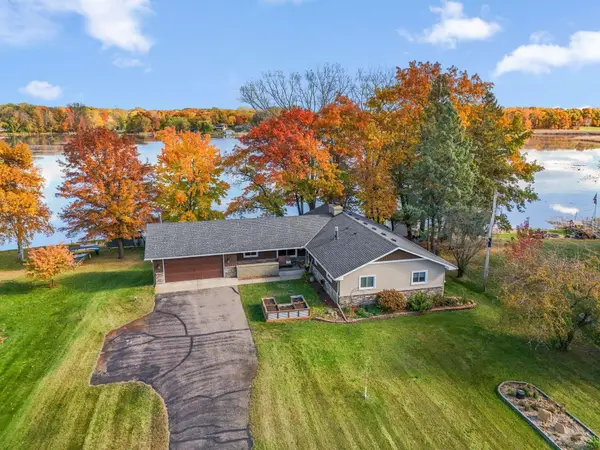 $714,900Active4 beds 3 baths3,174 sq. ft.
$714,900Active4 beds 3 baths3,174 sq. ft.17439 Interlachen Drive Ne, Ham Lake, MN 55304
MLS# 6806907Listed by: REDFIN CORPORATION $295,000Pending3 beds 2 baths1,729 sq. ft.
$295,000Pending3 beds 2 baths1,729 sq. ft.1304 153rd Lane Ne, Andover, MN 55304
MLS# 6808467Listed by: CENTURY 21 MOLINE REALTY INC- Open Sat, 11am to 1pm
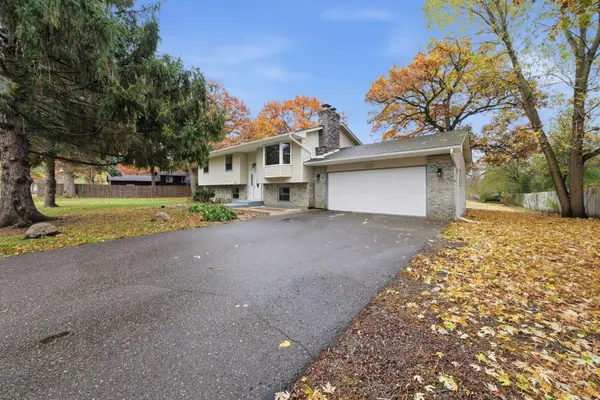 $374,000Active4 beds 2 baths1,862 sq. ft.
$374,000Active4 beds 2 baths1,862 sq. ft.1854 168th Avenue Ne, Ham Lake, MN 55304
MLS# 6809989Listed by: EPIQUE REALTY  $699,900Pending4 beds 3 baths2,776 sq. ft.
$699,900Pending4 beds 3 baths2,776 sq. ft.1229 180th Lane Ne, Ham Lake, MN 55304
MLS# 6785831Listed by: KRIS LINDAHL REAL ESTATE $620,000Active6 beds 3 baths3,431 sq. ft.
$620,000Active6 beds 3 baths3,431 sq. ft.2708 171st Lane Ne, Ham Lake, MN 55304
MLS# 6809832Listed by: PEMBERTON RE
