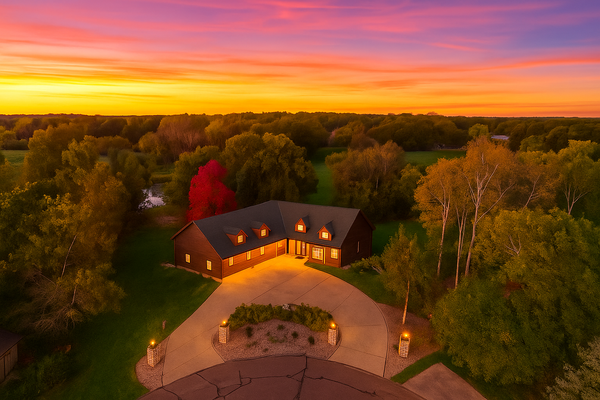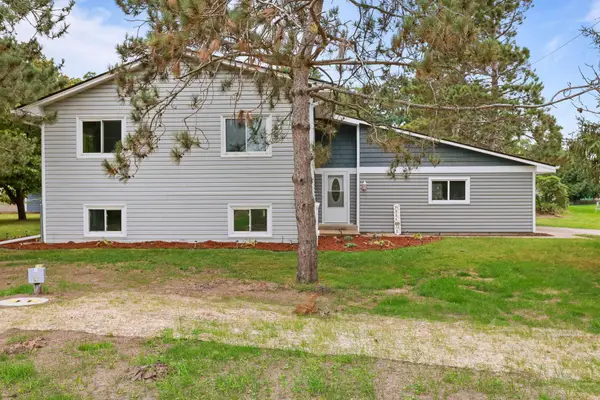2728 174th Avenue Ne, Ham Lake, MN 55304
Local realty services provided by:ERA Viking Realty
Listed by:lisa malley
Office:exp realty
MLS#:6772255
Source:NSMLS
Price summary
- Price:$600,000
- Price per sq. ft.:$161.9
About this home
Welcome to Woodland Bluffs in Ham Lake—where comfort, character, and entertainment meet in perfect harmony!
If your vision of home includes sipping morning coffee on a wide, welcoming front porch or unwinding with a mocktail or cocktail as the sun sets, this property delivers—and so much more.
Step inside to find a thoughtfully designed floor plan starting with a true executive-style office just off the entry. Floor-to-ceiling custom built-ins provide both beauty and function, creating the perfect work-from-home environment. The smartly planned kitchen boasts updated stainless steel appliances, abundant cabinetry, and a breakfast bar for casual meals or easy entertaining. The adjoining dining space flows seamlessly into the spacious 28x14 living room with a cozy gas fireplace and custom wood blinds, making it ideal for everyday living.
Upstairs, four generously sized bedrooms include a luxurious primary suite with a walk-in closet, ensuite bath, and the convenience of second-floor laundry.
The finished lower level is where the fun begins—a fully customized sports room that’s a fan’s dream. From engraved Minnesota Wild and Vikings countertops to a massive bar with refrigerator and kegerator, this space is designed for game-day magic. Enjoy pool, air hockey, darts, or cheer on your team from the theater-style family room with built-in speakers.
Step outside to your own backyard retreat. A maintenance-free deck leads to a stamped concrete patio with a built-in firepit—perfect for summer cookouts, crisp fall evenings, and everything in between. The yard offers plenty of room for games and gatherings, making it an entertainer’s paradise.
Located just minutes from shopping, dining, the National Sports Center, and major highways, this custom-built gem checks all the boxes. Come experience it for yourself!
Sellers still accepting showings. This is contingent upon buyers accepting an offer on their house.
Contact an agent
Home facts
- Year built:2003
- Listing ID #:6772255
- Added:50 day(s) ago
- Updated:October 04, 2025 at 04:53 PM
Rooms and interior
- Bedrooms:5
- Total bathrooms:4
- Full bathrooms:3
- Half bathrooms:1
- Living area:3,706 sq. ft.
Heating and cooling
- Cooling:Central Air
- Heating:Forced Air
Structure and exterior
- Roof:Age Over 8 Years, Composition
- Year built:2003
- Building area:3,706 sq. ft.
- Lot area:1.12 Acres
Utilities
- Water:City Water - Connected, Well
- Sewer:Private Sewer, Septic System Compliant - Yes
Finances and disclosures
- Price:$600,000
- Price per sq. ft.:$161.9
- Tax amount:$4,838 (2025)
New listings near 2728 174th Avenue Ne
- Open Sun, 1 to 4pmNew
 $1,900,000Active5 beds 5 baths6,147 sq. ft.
$1,900,000Active5 beds 5 baths6,147 sq. ft.4779 NE 139th Ne Avenue, Ham Lake, MN 55304
MLS# 6799382Listed by: RE/MAX RESULTS - New
 $1,999,900Active5 beds 5 baths5,314 sq. ft.
$1,999,900Active5 beds 5 baths5,314 sq. ft.4765 139th Avenue Ne, Ham Lake, MN 55304
MLS# 6798369Listed by: EDINA REALTY, INC. - New
 $649,900Active4 beds 3 baths2,863 sq. ft.
$649,900Active4 beds 3 baths2,863 sq. ft.3648 133rd Lane Ne, Ham Lake, MN 55304
MLS# 6798407Listed by: COUNSELOR REALTY, INC - Open Sat, 1 to 3pmNew
 $750,000Active3 beds 3 baths3,196 sq. ft.
$750,000Active3 beds 3 baths3,196 sq. ft.527 138th Lane Ne, Ham Lake, MN 55304
MLS# 6798302Listed by: EXP REALTY - New
 $1,875,000Active5 beds 5 baths5,455 sq. ft.
$1,875,000Active5 beds 5 baths5,455 sq. ft.4725 139th Avenue Ne, Ham Lake, MN 55304
MLS# 6795804Listed by: EDINA REALTY, INC. - New
 $425,000Active3 beds 2 baths2,271 sq. ft.
$425,000Active3 beds 2 baths2,271 sq. ft.3212 Bunker Lake Boulevard Ne, Ham Lake, MN 55304
MLS# 6797164Listed by: EDINA REALTY, INC. - New
 $1,159,000Active4 beds 4 baths3,114 sq. ft.
$1,159,000Active4 beds 4 baths3,114 sq. ft.3841 Interlochen Drive Ne, Ham Lake, MN 55304
MLS# 6794958Listed by: HOMES USA REALTY, INC. - New
 $1,250,000Active5 beds 6 baths6,993 sq. ft.
$1,250,000Active5 beds 6 baths6,993 sq. ft.716 169th Lane Ne, Ham Lake, MN 55304
MLS# 6796596Listed by: REAL ESTATE MASTERS, LTD. - New
 $325,000Active39.55 Acres
$325,000Active39.55 AcresTBD Tbd, Ham Lake, MN 55304
MLS# 6728890Listed by: EDINA REALTY, INC. - Open Sat, 12 to 2pmNew
 $399,900Active5 beds 2 baths2,040 sq. ft.
$399,900Active5 beds 2 baths2,040 sq. ft.3524 Interlachen Drive Ne, Ham Lake, MN 55304
MLS# 6792478Listed by: EHOUSE REALTY, INC
